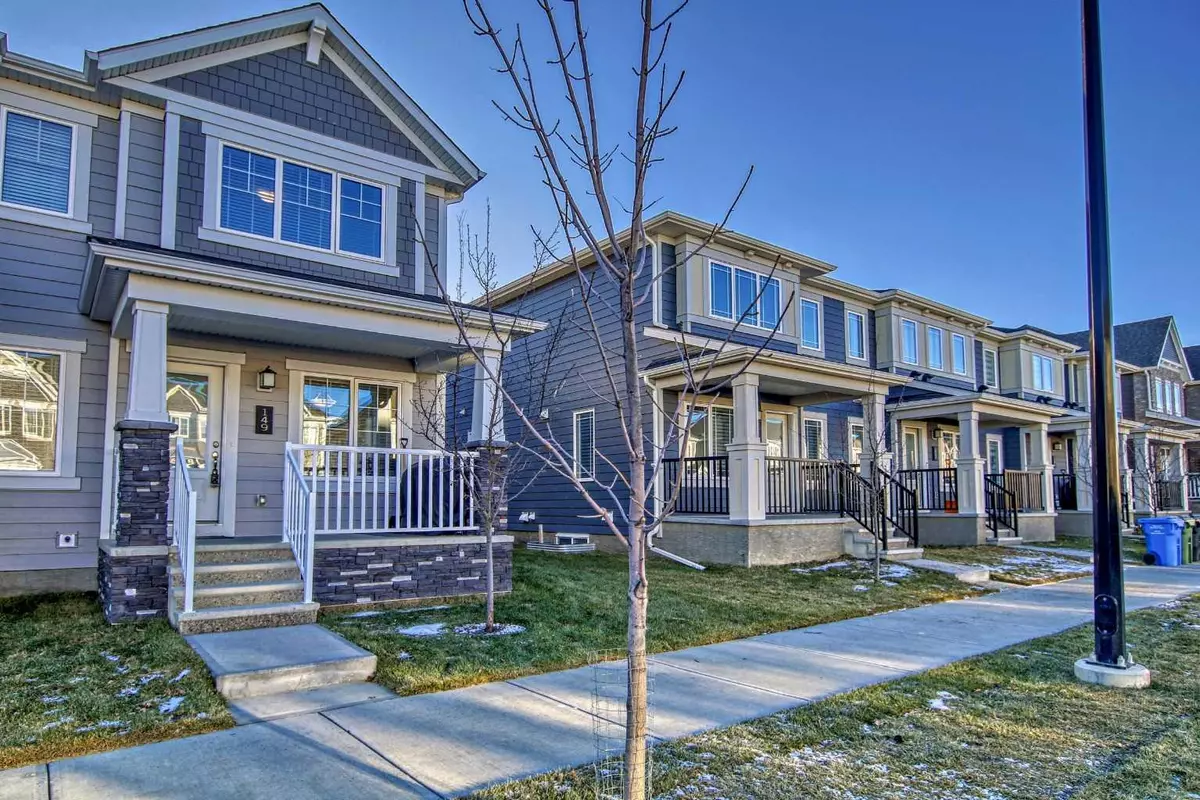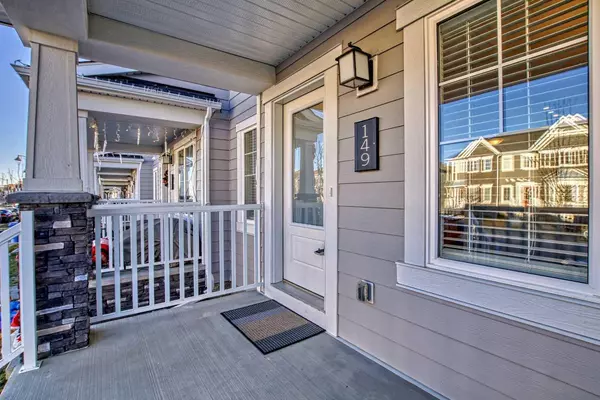$505,000
$500,000
1.0%For more information regarding the value of a property, please contact us for a free consultation.
3 Beds
3 Baths
1,404 SqFt
SOLD DATE : 12/01/2023
Key Details
Sold Price $505,000
Property Type Townhouse
Sub Type Row/Townhouse
Listing Status Sold
Purchase Type For Sale
Square Footage 1,404 sqft
Price per Sqft $359
Subdivision Yorkville
MLS® Listing ID A2095008
Sold Date 12/01/23
Style 2 Storey
Bedrooms 3
Full Baths 2
Half Baths 1
Originating Board Calgary
Year Built 2023
Annual Tax Amount $2,415
Tax Year 2023
Lot Size 1,819 Sqft
Acres 0.04
Property Description
END UNIT TOWNHOME WITH NO CONDO FEES! 1400+ SQ FT | 3 BEDS | 3 BATHS | DOUBLE ATTACHED GARAGE. Nestled in the family-friendly community of Yorkville. As you step inside, you are greeted by an inviting, sun-drenched open-concept main floor, seamlessly blending the dining area and kitchen. Hosting family and friends is effortless, with the living room thoughtfully situated just off the kitchen. $20,000 in UPGRADES - Dishwasher, Fridge, Stove, luxury Vinyl flooring, carpeting, lighting, outside gas line for Barbeque, smart thermostat, Blinds. The kitchen itself showcases a timeless transitional design, highlighted by a generous island perfect for casual dining, quartz countertops and a gleaming stainless steel appliance package. Moving upstairs you are greeted with an oversized bonus room, perfect for relaxing and winding down with the family. The primary bedroom features a modern colour palette, a 4-piece bathroom, and a spacious walk-in closet. The untouched basement is a blank canvas awaiting your creative touch, with rough-ins for plumbing, giving you the opportunity to design your dream space. This stunning residence offers not only a comfortable place to call home but also a fantastic location. It also comes with the 9-YEAR ALBERTA NEW HOME WARRANTY. You will be within walking distance of playgrounds, schools, restaurants, shops, a serene pond with trails, and a vibrant community skate park. Secure your private viewing before this exceptional opportunity slips away!
Location
Province AB
County Calgary
Area Cal Zone S
Zoning DC
Direction N
Rooms
Basement Full, Unfinished
Interior
Interior Features Kitchen Island, No Animal Home, No Smoking Home, Open Floorplan, Pantry, Walk-In Closet(s)
Heating Forced Air, Natural Gas
Cooling None
Flooring Carpet, Vinyl Plank
Appliance Dishwasher, Electric Oven, Garage Control(s), Microwave Hood Fan, Refrigerator, Washer/Dryer, Window Coverings
Laundry Main Level
Exterior
Garage Double Garage Attached
Garage Spaces 2.0
Garage Description Double Garage Attached
Fence None
Community Features Playground, Schools Nearby, Shopping Nearby, Sidewalks, Street Lights
Roof Type Asphalt Shingle
Porch Front Porch
Lot Frontage 26.9
Parking Type Double Garage Attached
Exposure N
Total Parking Spaces 2
Building
Lot Description Back Lane
Foundation Poured Concrete
Architectural Style 2 Storey
Level or Stories Two
Structure Type Vinyl Siding,Wood Frame
Others
Restrictions Restrictive Covenant
Tax ID 83188545
Ownership Private
Read Less Info
Want to know what your home might be worth? Contact us for a FREE valuation!

Our team is ready to help you sell your home for the highest possible price ASAP

"My job is to find and attract mastery-based agents to the office, protect the culture, and make sure everyone is happy! "







