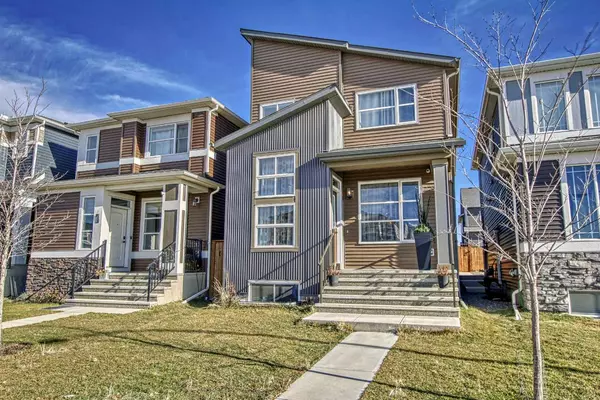$682,500
$699,900
2.5%For more information regarding the value of a property, please contact us for a free consultation.
5 Beds
4 Baths
1,840 SqFt
SOLD DATE : 12/01/2023
Key Details
Sold Price $682,500
Property Type Single Family Home
Sub Type Detached
Listing Status Sold
Purchase Type For Sale
Square Footage 1,840 sqft
Price per Sqft $370
Subdivision Cornerstone
MLS® Listing ID A2092019
Sold Date 12/01/23
Style 2 Storey
Bedrooms 5
Full Baths 3
Half Baths 1
Originating Board Calgary
Year Built 2020
Annual Tax Amount $4,143
Tax Year 2023
Lot Size 2,820 Sqft
Acres 0.06
Property Description
Huge price reduction for quick sale! This phenomenal house comes with five bedrooms, Separate family room and living room option on main floor and three and a half baths plus bonus room on upper floor, accompanied by a basement suite (illegal) featuring a separate entry, Separate laundry, full kitchen, spacious living room total of 2500 sq/feet developed space including basement. Accompanied by a double garage and an enclosed backyard. kitchen equipped with an expansive Kitchen Island and a spice kitchen for your daily cooking in addition to the esteemed dining area. spindle railing on the stairs leads you to the upper floor from the main floor. The exquisite architecture of the upper level allows for the accommodation of three bedrooms, accompanied by two bathrooms and a bonus room. master bedroom, comes with an en-suite four-piece bathroom and a spacious walk-in closet. The contemporary design and architecture of this residence, complemented by its extensive windows, bestow upon it a rejuvenating and avant-garde appearance. So Many up grades to mention like spindle railing, feature wall in living room etc. Call you favourite realtor to show before its gone.
Location
Province AB
County Calgary
Area Cal Zone Ne
Zoning R-G
Direction W
Rooms
Basement Separate/Exterior Entry, Finished, Full, Suite
Interior
Interior Features Kitchen Island, No Animal Home, No Smoking Home, Open Floorplan, Pantry, Quartz Counters, Separate Entrance, Smart Home
Heating Forced Air
Cooling None
Flooring Carpet, Tile, Vinyl Plank
Appliance Built-In Oven, Dishwasher, Electric Range, Electric Stove, Gas Range, Microwave, Range Hood, Refrigerator, Washer/Dryer
Laundry In Basement, Laundry Room, Multiple Locations, Upper Level
Exterior
Garage Double Garage Detached
Garage Spaces 2.0
Garage Description Double Garage Detached
Fence Fenced
Community Features Other
Roof Type Asphalt Shingle
Porch None
Lot Frontage 26.25
Parking Type Double Garage Detached
Exposure W
Total Parking Spaces 4
Building
Lot Description Back Yard, Other, Rectangular Lot
Foundation Poured Concrete
Architectural Style 2 Storey
Level or Stories Two
Structure Type Concrete,Vinyl Siding,Wood Frame
New Construction 1
Others
Restrictions None Known
Tax ID 82888092
Ownership Private
Read Less Info
Want to know what your home might be worth? Contact us for a FREE valuation!

Our team is ready to help you sell your home for the highest possible price ASAP

"My job is to find and attract mastery-based agents to the office, protect the culture, and make sure everyone is happy! "







