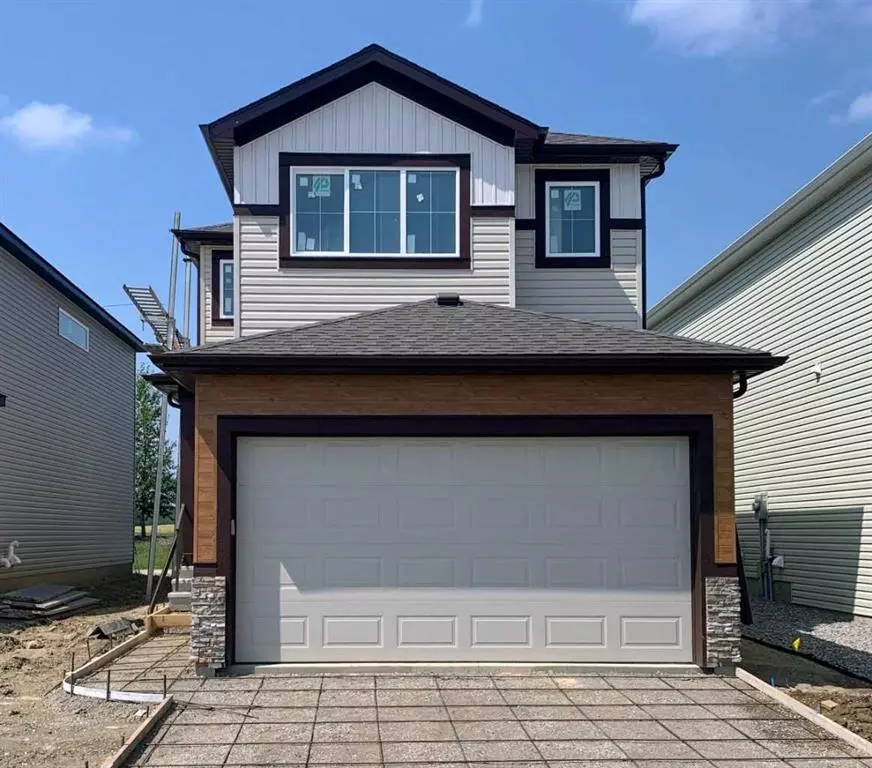$514,900
$514,900
For more information regarding the value of a property, please contact us for a free consultation.
3 Beds
3 Baths
1,779 SqFt
SOLD DATE : 12/01/2023
Key Details
Sold Price $514,900
Property Type Single Family Home
Sub Type Detached
Listing Status Sold
Purchase Type For Sale
Square Footage 1,779 sqft
Price per Sqft $289
Subdivision Evergreen
MLS® Listing ID A2068329
Sold Date 12/01/23
Style 2 Storey
Bedrooms 3
Full Baths 2
Half Baths 1
HOA Fees $8/ann
HOA Y/N 1
Originating Board Central Alberta
Year Built 2023
Annual Tax Amount $1,259
Tax Year 2023
Lot Size 3,831 Sqft
Acres 0.09
Property Description
Welcome to the Julia by Bedrock Homes, where the main floor sets the standard for functionality and style. The kitchen features a large quartz island, complemented by ceiling-height cabinets, a walk-through pantry, and a conveniently located mudroom right off the garage adds convenience. Prepare to be enchanted by the stunning interior selections, featuring light grey cabinets, light grey quartz, and a white backsplash. The main floor railing adds a touch of chicness to the entire level, elevating its appeal. As you ascend to the second floor, you'll be greeted by a spacious bonus room at the top of the stairs, perfect for relaxation and entertainment. The primary bedroom, positioned at the front of the home, comes complete with a large walk-in closet and a lovely ensuite featuring quartz countertops and a tiled shower. 2 more bedrooms situated at the back of the home and a laundry area complete the upper floor. *Photos are representative*
Location
Province AB
County Red Deer
Zoning R1G
Direction E
Rooms
Basement Full, Unfinished
Interior
Interior Features High Ceilings, Kitchen Island, No Animal Home, No Smoking Home, Open Floorplan, Pantry, Stone Counters
Heating Forced Air, Natural Gas
Cooling None
Flooring Carpet, Vinyl Plank
Fireplaces Number 1
Fireplaces Type Electric
Appliance Dishwasher, Dryer, Microwave Hood Fan, Range, Refrigerator, Washer
Laundry Upper Level
Exterior
Garage Double Garage Attached
Garage Spaces 2.0
Garage Description Double Garage Attached
Fence None
Community Features Golf, Park, Playground, Schools Nearby, Shopping Nearby, Sidewalks, Street Lights
Amenities Available None
Roof Type Asphalt Shingle
Porch None
Lot Frontage 34.42
Parking Type Double Garage Attached
Total Parking Spaces 4
Building
Lot Description Back Lane, Back Yard, Backs on to Park/Green Space, No Neighbours Behind, Level
Foundation Poured Concrete
Architectural Style 2 Storey
Level or Stories Two
Structure Type Stone,Vinyl Siding,Wood Frame
New Construction 1
Others
Restrictions Restrictive Covenant,Utility Right Of Way
Tax ID 83326797
Ownership Private
Read Less Info
Want to know what your home might be worth? Contact us for a FREE valuation!

Our team is ready to help you sell your home for the highest possible price ASAP

"My job is to find and attract mastery-based agents to the office, protect the culture, and make sure everyone is happy! "







