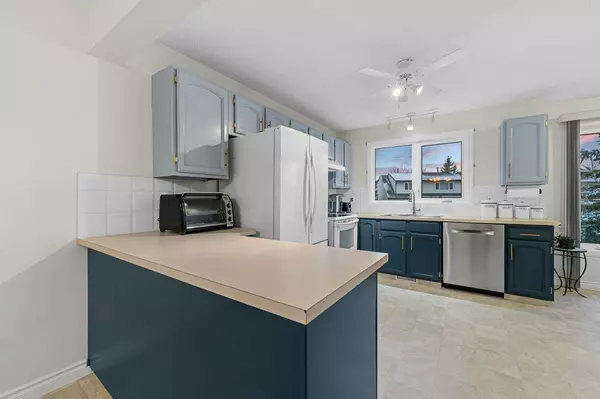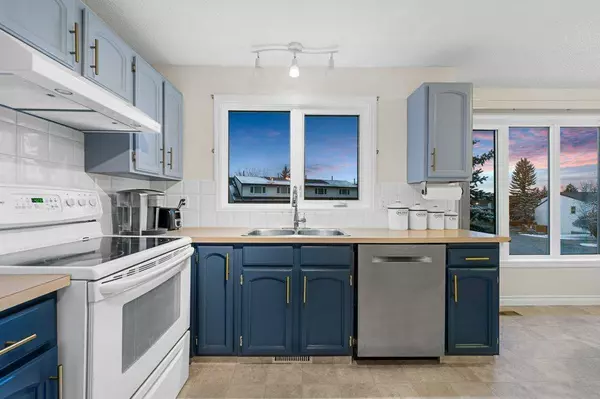$412,000
$375,000
9.9%For more information regarding the value of a property, please contact us for a free consultation.
2 Beds
2 Baths
1,279 SqFt
SOLD DATE : 12/01/2023
Key Details
Sold Price $412,000
Property Type Townhouse
Sub Type Row/Townhouse
Listing Status Sold
Purchase Type For Sale
Square Footage 1,279 sqft
Price per Sqft $322
Subdivision Ranchlands
MLS® Listing ID A2094784
Sold Date 12/01/23
Style 5 Level Split
Bedrooms 2
Full Baths 1
Half Baths 1
Condo Fees $445
Originating Board Calgary
Year Built 1980
Annual Tax Amount $1,849
Tax Year 2023
Property Description
Outstanding opportunity for a first-time buyer, investor, or someone looking to downsize. This stunning townhome boasts a quiet and private backyard, complemented by breathtaking mountain views from the front. Upon arrival, you'll appreciate the tranquillity of this well-maintained complex. The townhome features an oversized single attached garage and a spacious, welcoming front entry. The main floor boasts a generously sized living room with a captivating gas fireplace that provides ample heat even during power outages. Off the living room, sliding patio doors lead to a redesigned patio space (2022) overlooking a private green space. A few steps up, the large kitchen, dining room, and nook offer views of the mountains and Winsport (Canada Olympic Park). A half bath with laundry completes this level. Upstairs, find two large bedrooms and a loft area with stunning vaulted ceilings, perfect for a den/office or potential third bedroom. The primary bedroom features mountain views and plenty of closet space. The main bathroom has undergone a complete transformation with full permits, showcasing a soaker tub with tile surround, a separate oversized shower with thermostatic control, a new vanity, and flooring. The lower level provides ample storage or the potential for a home office, gym, or rec room. Pride of ownership is evident with numerous upgrades over the years, including a high-efficiency furnace (2015), electric hot water tank (2016), spray foam insulation around the entire garage as well as spray foam insulation of exterior walls, attics, and cantilever overhangs. There is also soundproofing drywall in the master bed and living room. The home is Cat5 wired for a home network, plus rewired for modern coax cable and phone. The condo board has diligently cared for the property, with upgrades such as vinyl windows (2011), shingles (2013), garage door replacement (2018), and a new front door (2023). This quiet and peaceful home is ready for you to move in and enjoy!
Location
Province AB
County Calgary
Area Cal Zone Nw
Zoning M-C1 d38
Direction S
Rooms
Basement Partial, Partially Finished
Interior
Interior Features Ceiling Fan(s), Central Vacuum, Vinyl Windows
Heating Forced Air
Cooling None
Flooring Carpet, Laminate
Fireplaces Number 1
Fireplaces Type Gas
Appliance Dishwasher, Dryer, Refrigerator, Stove(s), Washer, Window Coverings
Laundry Laundry Room
Exterior
Garage Single Garage Attached
Garage Spaces 1.0
Garage Description Single Garage Attached
Fence None
Community Features Playground, Schools Nearby, Shopping Nearby
Amenities Available Visitor Parking
Roof Type Asphalt Shingle
Porch Patio
Parking Type Single Garage Attached
Exposure S
Total Parking Spaces 2
Building
Lot Description Backs on to Park/Green Space
Foundation Poured Concrete
Architectural Style 5 Level Split
Level or Stories 5 Level Split
Structure Type Stucco,Vinyl Siding,Wood Frame
Others
HOA Fee Include Common Area Maintenance,Insurance,Maintenance Grounds,Professional Management,Reserve Fund Contributions,Trash,Water
Restrictions Pet Restrictions or Board approval Required,Pets Allowed
Tax ID 82982084
Ownership Private
Pets Description Yes
Read Less Info
Want to know what your home might be worth? Contact us for a FREE valuation!

Our team is ready to help you sell your home for the highest possible price ASAP

"My job is to find and attract mastery-based agents to the office, protect the culture, and make sure everyone is happy! "







