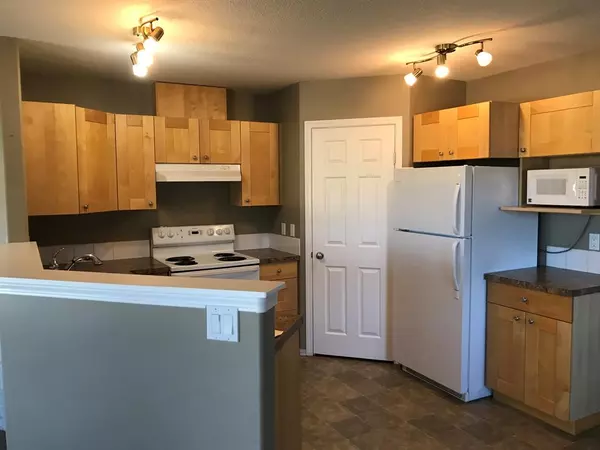$249,900
$259,900
3.8%For more information regarding the value of a property, please contact us for a free consultation.
4 Beds
2 Baths
828 SqFt
SOLD DATE : 12/01/2023
Key Details
Sold Price $249,900
Property Type Single Family Home
Sub Type Semi Detached (Half Duplex)
Listing Status Sold
Purchase Type For Sale
Square Footage 828 sqft
Price per Sqft $301
Subdivision Westpointe
MLS® Listing ID A2041878
Sold Date 12/01/23
Style Bi-Level,Side by Side
Bedrooms 4
Full Baths 2
Originating Board Grande Prairie
Year Built 2005
Annual Tax Amount $3,058
Tax Year 2022
Lot Size 3,297 Sqft
Acres 0.08
Property Description
RENTED OUT FOR $2500 PER MONTH CURRENTLY WITH TENANTS PAYING OWN UTILITIES! Built in 2005, this open layout Bi-Level Half-Duplex, with a separate entrance self-contained suite (not legal) on the lower level, is located on a quiet cul-de-sac in the Westpointe community, close to the Christian School. This duplex is currently rented to a good tenant (company) at $2500 per month, lease expiry January 31, 2024 (may want to stay longer). The tenant pays utilities. This cozy well-kept home has a gas fireplace in the main floor living room, a very nice kitchen with walk-in pantry, 2 bedrooms and a 4pc bathroom up with stacking washer and dryer. Enjoy the large mostly fenced backyard with an easy to maintain, flat, landscaped lawn and a garden shed. This property has great curb appeal and generous off-street parking for 4 small vehicles on the front driveway Parking Pad. This Bi-level style lower level suite has large windows, a tidy kitchen area, living room, 2 bedrooms, and a 3pc bathroom with side-by-side washer and dryer. This property is a great investment for the buyer looking to own a well maintained, fully tenanted property, on a great cul-de-sac location. If you have parents, grandparents or grown children who need to reside close to you, the suite will also serve you very well. Property zoned ‘RC Combined Density Residential’.. Showings require a 24-hour notice for the tenant.
Location
Province AB
County Grande Prairie
Zoning RC
Direction N
Rooms
Basement Finished, Full, Suite
Interior
Interior Features Laminate Counters, Open Floorplan, Pantry, Sump Pump(s)
Heating Forced Air, Natural Gas
Cooling None
Flooring Carpet, Laminate, Linoleum
Fireplaces Number 1
Fireplaces Type Gas, Living Room
Appliance Dishwasher
Laundry In Basement, Main Level, Multiple Locations
Exterior
Garage Driveway, Off Street
Garage Description Driveway, Off Street
Fence Partial
Community Features Playground, Schools Nearby, Shopping Nearby, Sidewalks, Street Lights
Roof Type Asphalt Shingle
Porch Front Porch
Lot Frontage 31.17
Parking Type Driveway, Off Street
Exposure N
Total Parking Spaces 4
Building
Lot Description Back Yard, Lawn, Landscaped, Street Lighting
Foundation Poured Concrete
Architectural Style Bi-Level, Side by Side
Level or Stories Bi-Level
Structure Type Vinyl Siding
Others
Restrictions Utility Right Of Way
Tax ID 75858102
Ownership Estate Trust
Read Less Info
Want to know what your home might be worth? Contact us for a FREE valuation!

Our team is ready to help you sell your home for the highest possible price ASAP

"My job is to find and attract mastery-based agents to the office, protect the culture, and make sure everyone is happy! "







