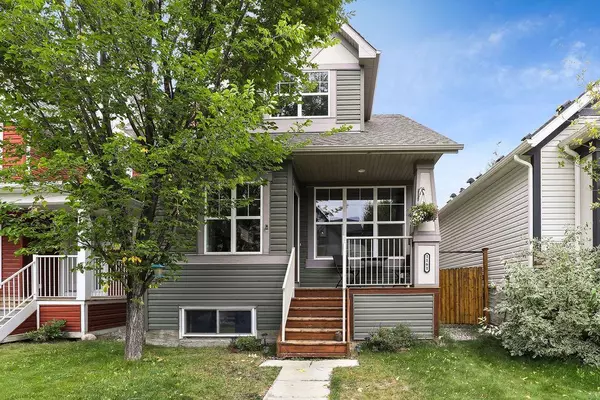$565,000
$565,000
For more information regarding the value of a property, please contact us for a free consultation.
3 Beds
3 Baths
1,696 SqFt
SOLD DATE : 12/02/2023
Key Details
Sold Price $565,000
Property Type Single Family Home
Sub Type Detached
Listing Status Sold
Purchase Type For Sale
Square Footage 1,696 sqft
Price per Sqft $333
Subdivision New Brighton
MLS® Listing ID A2077716
Sold Date 12/02/23
Style 2 Storey
Bedrooms 3
Full Baths 2
Half Baths 1
HOA Fees $28/ann
HOA Y/N 1
Originating Board Calgary
Year Built 2010
Annual Tax Amount $3,170
Tax Year 2023
Lot Size 2,766 Sqft
Acres 0.06
Property Description
Welcome to 1161 New Brighton Park SE. The unique floor plan offers a bungalow style in the main level as the master bedroom located on the main level addition to the second level with two more bedrooms and a bonus room. Hard to find, 1695 sf floor area with 3 bedrooms, 2.5 bathrooms, oversized double garage and a cozy low maintenance backyard. Once you enter the house you are welcomed with a gorgeous vaulted ceiling of the living room, open concept floor plan, beautiful kitchen and 9’ ceiling in the main level. Spacious unfinished basement (1073 sf) with 9’ ceiling is waiting for your design to be developed based on your family’s need. Other features, newer water tank, newer dishwasher, new fresh coat of paint, oversized double detached garage, lots of windows, front porch, low maintenance back yard.
Location
Province AB
County Calgary
Area Cal Zone Se
Zoning R-1N
Direction W
Rooms
Basement Full, Unfinished
Interior
Interior Features Ceiling Fan(s), High Ceilings, Laminate Counters, No Animal Home, No Smoking Home, Vaulted Ceiling(s), Vinyl Windows
Heating Forced Air
Cooling None
Flooring Carpet, Hardwood
Appliance Dishwasher, Dryer, Electric Cooktop, Electric Stove, Garage Control(s), Microwave Hood Fan, Refrigerator, Washer
Laundry Main Level
Exterior
Garage Double Garage Detached
Garage Spaces 2.0
Garage Description Double Garage Detached
Fence Fenced
Community Features Playground, Pool, Schools Nearby, Shopping Nearby, Walking/Bike Paths
Amenities Available Other
Roof Type Asphalt Shingle
Porch Deck
Lot Frontage 26.25
Parking Type Double Garage Detached
Total Parking Spaces 4
Building
Lot Description Back Lane, Back Yard, Low Maintenance Landscape
Foundation Poured Concrete
Architectural Style 2 Storey
Level or Stories Two
Structure Type Wood Frame
Others
Restrictions Easement Registered On Title,Restrictive Covenant
Tax ID 83018527
Ownership Private
Read Less Info
Want to know what your home might be worth? Contact us for a FREE valuation!

Our team is ready to help you sell your home for the highest possible price ASAP

"My job is to find and attract mastery-based agents to the office, protect the culture, and make sure everyone is happy! "







