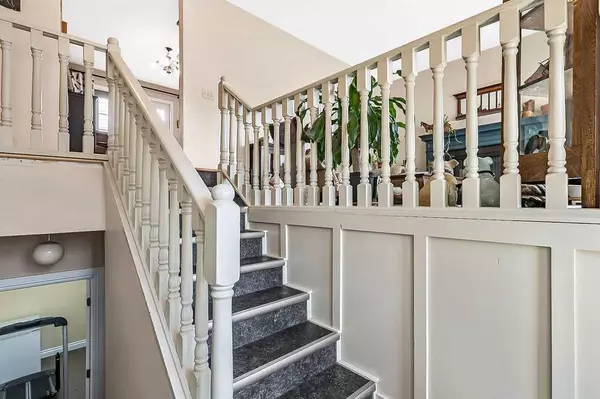$400,000
$394,000
1.5%For more information regarding the value of a property, please contact us for a free consultation.
4 Beds
2 Baths
1,051 SqFt
SOLD DATE : 12/02/2023
Key Details
Sold Price $400,000
Property Type Single Family Home
Sub Type Detached
Listing Status Sold
Purchase Type For Sale
Square Footage 1,051 sqft
Price per Sqft $380
Subdivision Emerson Lake Estates
MLS® Listing ID A2066042
Sold Date 12/02/23
Style Bi-Level
Bedrooms 4
Full Baths 2
Originating Board Calgary
Year Built 1981
Annual Tax Amount $2,839
Tax Year 2019
Lot Size 6,253 Sqft
Acres 0.14
Property Description
This home offers an abundance of features and possibilities! Let's highlight its key attributes. First and foremost, it boasts a fantastic shop (20X25) that caters to various needs. Whether you're self-employed, run a home-based business, or simply dream of having your own (wo)man-cave, this space offers endless opportunities. You get to decide how to make the most of it! This bi-level home is fully finished and comes with a total of 4 bedrooms (2+2). The generously sized kitchen provides ample counter and cabinet space, accompanied by a spacious eating area. What a lovely living room featuring a cozy wood-burning fireplace and a beautiful, curved bay window, creating an inviting atmosphere. The primary bedroom conveniently offers a cheater door connecting it to the 4-piece bathroom. There is another very good size bedroom on this floor too. On the lower level, you'll find a family room, complete with another wood-burning fireplace, along with two additional bedrooms, a 3-piece bathroom, and a large laundry/furnace room. Situated on a large corner lot, this property provides ample outdoor space. Additionally, it includes an oversized, heated single car garage (16X24), providing both convenience and extra storage and parking. For a more immersive experience, don't miss the opportunity to take a virtual tour, which allows you to explore every corner of this remarkable home. Overall, this home offers a versatile layout, and the potential for customization. It's a must-see!
Location
Province AB
County Foothills County
Zoning TND
Direction S
Rooms
Basement Finished, Full
Interior
Interior Features Ceiling Fan(s), Central Vacuum, Storage, Sump Pump(s), Suspended Ceiling, Walk-In Closet(s), Wood Windows
Heating Forced Air, Natural Gas
Cooling None
Flooring Carpet, Hardwood, Linoleum
Fireplaces Number 2
Fireplaces Type Basement, Living Room, Mantle, Wood Burning
Appliance Dishwasher, Electric Stove, Garburator, Gas Dryer, Microwave Hood Fan, Refrigerator, Washer
Laundry In Basement
Exterior
Garage Garage Door Opener, Insulated, Oversized, Single Garage Detached, Workshop in Garage
Garage Spaces 1.0
Garage Description Garage Door Opener, Insulated, Oversized, Single Garage Detached, Workshop in Garage
Fence Partial
Community Features Golf, Playground, Schools Nearby, Shopping Nearby
Roof Type Asphalt Shingle
Accessibility Accessible Entrance
Porch None
Lot Frontage 109.91
Parking Type Garage Door Opener, Insulated, Oversized, Single Garage Detached, Workshop in Garage
Total Parking Spaces 2
Building
Lot Description Back Lane
Building Description Wood Frame,Wood Siding, (20X25)
Foundation Wood
Architectural Style Bi-Level
Level or Stories Bi-Level
Structure Type Wood Frame,Wood Siding
Others
Restrictions Utility Right Of Way
Tax ID 84804082
Ownership Private
Read Less Info
Want to know what your home might be worth? Contact us for a FREE valuation!

Our team is ready to help you sell your home for the highest possible price ASAP

"My job is to find and attract mastery-based agents to the office, protect the culture, and make sure everyone is happy! "







