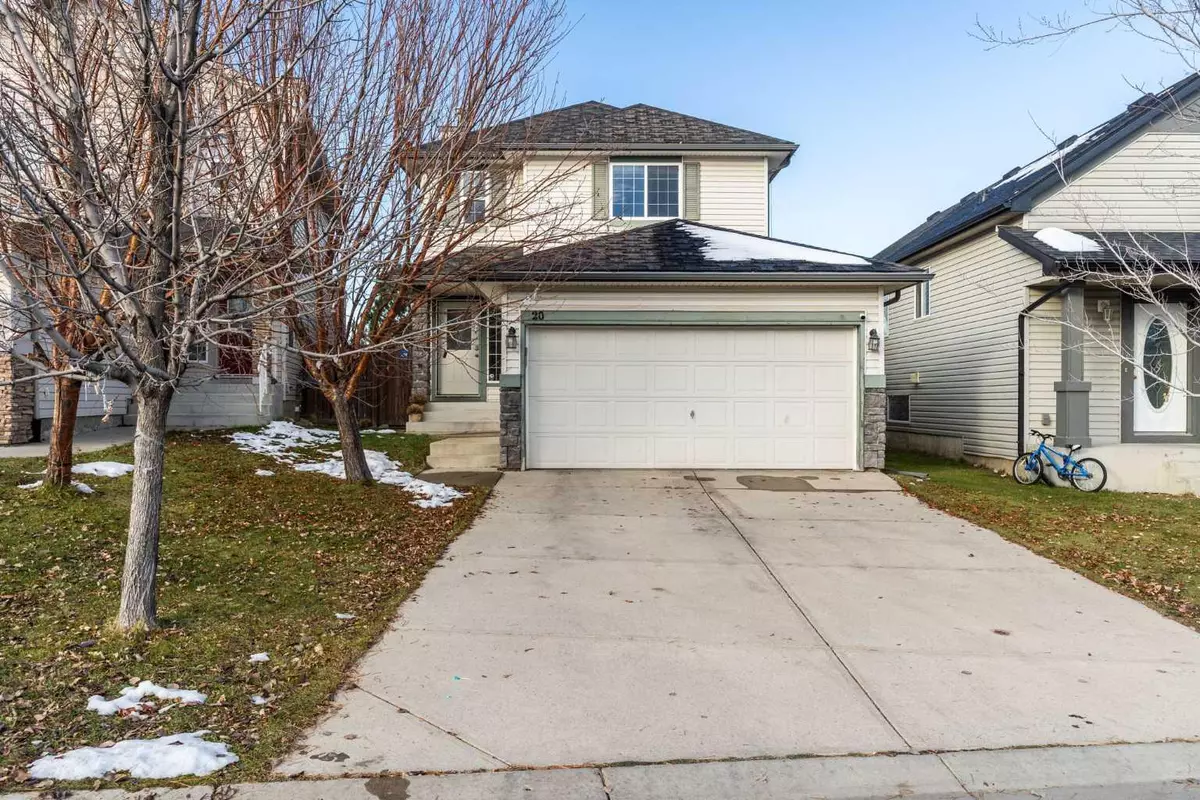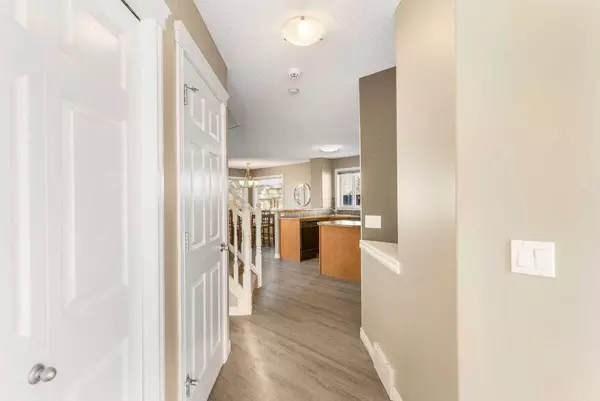$590,000
$590,000
For more information regarding the value of a property, please contact us for a free consultation.
3 Beds
4 Baths
1,635 SqFt
SOLD DATE : 12/02/2023
Key Details
Sold Price $590,000
Property Type Single Family Home
Sub Type Detached
Listing Status Sold
Purchase Type For Sale
Square Footage 1,635 sqft
Price per Sqft $360
Subdivision Coventry Hills
MLS® Listing ID A2090952
Sold Date 12/02/23
Style 2 Storey
Bedrooms 3
Full Baths 2
Half Baths 2
Originating Board Calgary
Year Built 2003
Annual Tax Amount $3,529
Tax Year 2023
Lot Size 4,176 Sqft
Acres 0.1
Property Description
Welcome home to this 2 storey with 3 bedrooms and a fully finished basement. Upon entering the house, you find yourself in a cozy foyer with modern flooring that extends throughout the main level. There's a well-lit living room with large windows that allow natural light to flood the space and also keep an eye on the kids in the backyard. The living room seamlessly connects to a stylish open-concept kitchen. The kitchen features ample cabinet space, and a central island making it a perfect spot for casual dining and entertaining. Adjacent to the kitchen, there's a spacious dining area with a door that opens to the backyard, creating a seamless transition between indoor and outdoor living spaces. A convenient powder room is tucked away on this floor for guests. Heading upstairs, you'll find three comfortable bedrooms, each with its own unique character. The primary bedroom is generously sized and features a walk-in closet and an en-suite bathroom with a luxurious bathtub and a separate shower. The two additional bedrooms are perfect for children, guests, or home offices, and they share a well-appointed bathroom with modern fixtures. The finished basement adds valuable living space to the house. It can serve as a versatile area, ideal for a family room, home theater, or a home gym. The basement also includes extra storage space to keep the house organized and clutter-free. One of the standout features of this property is its prime location just one house away from the playground. Families with children will appreciate the convenience of having a safe and fun recreational area within walking distance. It provides a perfect spot for kids to play and socialize, fostering a strong sense of community among the neighbors. Schools and shopping is all fairly close by so come by and take a look today before it's gone.
Location
Province AB
County Calgary
Area Cal Zone N
Zoning R-2
Direction S
Rooms
Basement Finished, Full
Interior
Interior Features Ceiling Fan(s), Kitchen Island, Open Floorplan, Soaking Tub, Walk-In Closet(s)
Heating Forced Air, Natural Gas
Cooling None
Flooring Carpet, Linoleum
Fireplaces Number 1
Fireplaces Type Gas
Appliance Dishwasher, Dryer, Electric Stove, Garage Control(s), Refrigerator, Washer, Window Coverings
Laundry Main Level
Exterior
Garage Double Garage Attached
Garage Spaces 2.0
Garage Description Double Garage Attached
Fence Fenced
Community Features Park, Playground, Schools Nearby, Shopping Nearby, Sidewalks, Street Lights, Walking/Bike Paths
Roof Type Asphalt Shingle
Porch Deck
Lot Frontage 29.69
Parking Type Double Garage Attached
Total Parking Spaces 2
Building
Lot Description Back Lane, Back Yard, Cul-De-Sac
Foundation Poured Concrete
Architectural Style 2 Storey
Level or Stories Two
Structure Type Vinyl Siding,Wood Frame
Others
Restrictions Restrictive Covenant-Building Design/Size
Tax ID 83081888
Ownership Private
Read Less Info
Want to know what your home might be worth? Contact us for a FREE valuation!

Our team is ready to help you sell your home for the highest possible price ASAP

"My job is to find and attract mastery-based agents to the office, protect the culture, and make sure everyone is happy! "







