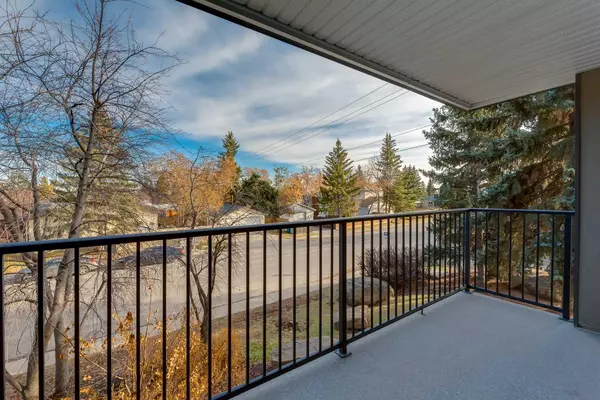$220,000
$205,000
7.3%For more information regarding the value of a property, please contact us for a free consultation.
2 Beds
1 Bath
821 SqFt
SOLD DATE : 12/02/2023
Key Details
Sold Price $220,000
Property Type Condo
Sub Type Apartment
Listing Status Sold
Purchase Type For Sale
Square Footage 821 sqft
Price per Sqft $267
Subdivision Canyon Meadows
MLS® Listing ID A2093401
Sold Date 12/02/23
Style Low-Rise(1-4)
Bedrooms 2
Full Baths 1
Condo Fees $568/mo
Originating Board Calgary
Year Built 1982
Annual Tax Amount $992
Tax Year 2023
Property Description
Two-bedroom END unit with 2 underground parking stalls and in suite laundry. Your new home has just been professionally painted and is move in ready. Spacious open plan. The large living room is open to the casual dining area. The kitchen has maple cabinets and black appliances. You are sure to appreciate the separate laundry room and love the extra storage/panty space it offers. Both bedrooms are generously sized. The Primary bedroom has a fabulous walk-in closet that is sure to make your friends envious. The main bath has a large soaker tub to kick back in and enjoy. The east facing balcony captures the morning sun and has plenty of room for relaxing and barbequing. Store extra boxes, tires etc. in the parkade storage locker. With winter on its way your 2 side by side underground parking stalls are sure to be your favorite feature! Canyon Meadows is a great community surrounded by amenities. Walk to Fish Creek Park, all levels of Schools, the LRT, Shopping, The Pool/Rec Centre and more.
Location
Province AB
County Calgary
Area Cal Zone S
Zoning M-C1
Direction E
Interior
Interior Features Ceiling Fan(s), No Animal Home, Walk-In Closet(s)
Heating Baseboard
Cooling None
Flooring Carpet, Laminate, Linoleum
Appliance Dishwasher, Dryer, Electric Stove, Microwave Hood Fan, Refrigerator, Washer
Laundry In Unit
Exterior
Garage Parkade, Underground
Garage Description Parkade, Underground
Community Features Park, Playground, Pool, Schools Nearby, Shopping Nearby, Sidewalks, Street Lights, Walking/Bike Paths
Amenities Available Fitness Center, Secured Parking, Storage
Roof Type Asphalt Shingle
Porch Balcony(s)
Parking Type Parkade, Underground
Exposure E
Total Parking Spaces 2
Building
Story 3
Architectural Style Low-Rise(1-4)
Level or Stories Single Level Unit
Structure Type Brick,Cedar
Others
HOA Fee Include Common Area Maintenance,Heat,Insurance,Maintenance Grounds,Professional Management,Reserve Fund Contributions,Sewer,Snow Removal,Trash,Water
Restrictions Board Approval
Ownership Private
Pets Description Restrictions, Yes
Read Less Info
Want to know what your home might be worth? Contact us for a FREE valuation!

Our team is ready to help you sell your home for the highest possible price ASAP

"My job is to find and attract mastery-based agents to the office, protect the culture, and make sure everyone is happy! "







