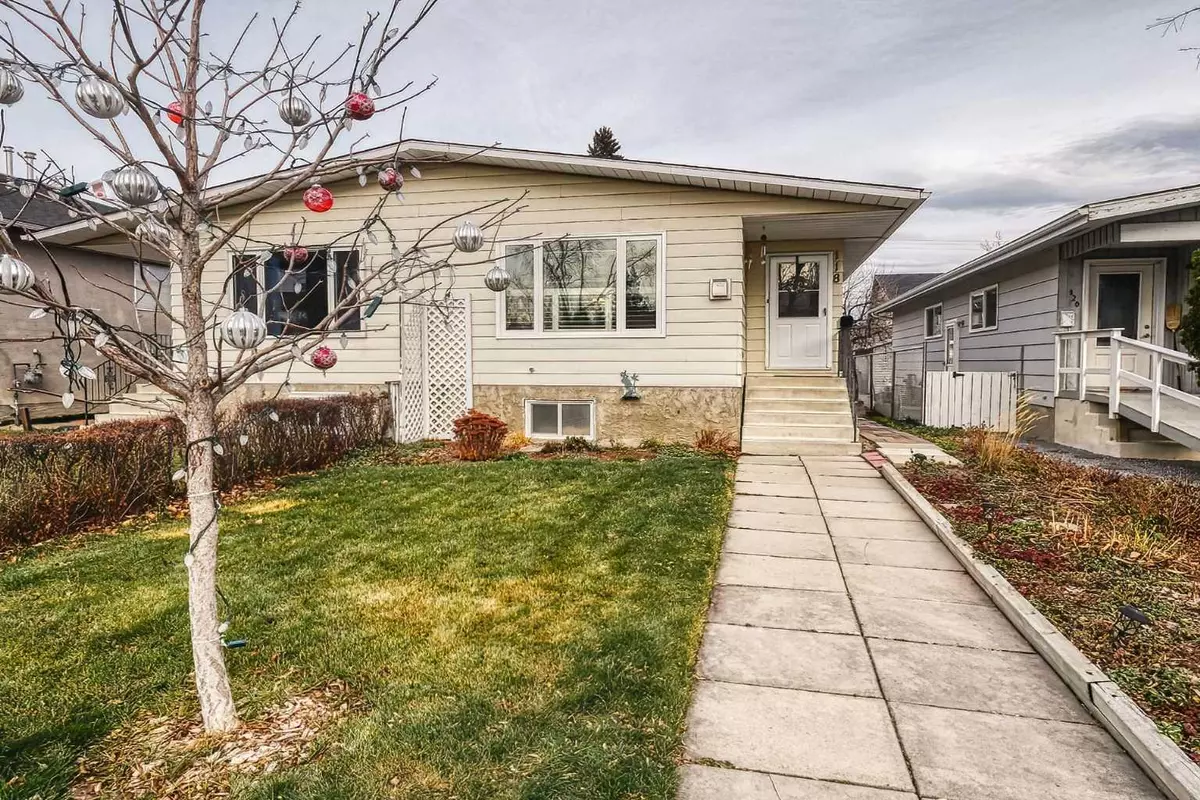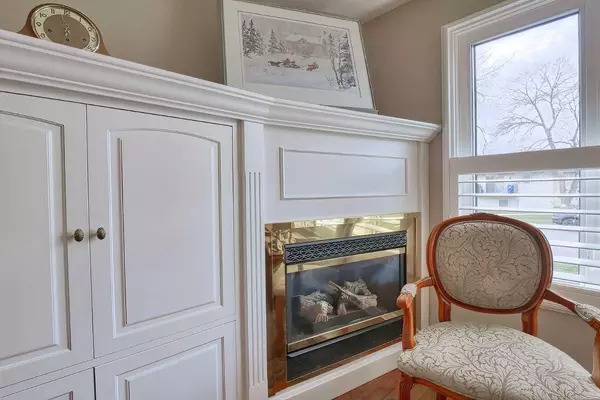$368,000
$364,900
0.8%For more information regarding the value of a property, please contact us for a free consultation.
4 Beds
2 Baths
912 SqFt
SOLD DATE : 12/03/2023
Key Details
Sold Price $368,000
Property Type Single Family Home
Sub Type Semi Detached (Half Duplex)
Listing Status Sold
Purchase Type For Sale
Square Footage 912 sqft
Price per Sqft $403
Subdivision Central High River
MLS® Listing ID A2094783
Sold Date 12/03/23
Style Bungalow,Side by Side
Bedrooms 4
Full Baths 2
Originating Board Calgary
Year Built 1976
Annual Tax Amount $2,072
Tax Year 2023
Lot Size 3,239 Sqft
Acres 0.07
Property Description
Welcome to this amazing bright clean ½ Duplex home where pride of ownership shows throughout and is ready for you. This 4 BEDROOM, 2 BATHROOM FULLY DEVELOPED home also has a LARGE single detached garage. Windows have been replaced and give tons of natural light. The living room has a custom fireplace/tv cabinet built by Wegener. The Dining room, kitchen, 4pce bath and 2 bedrooms are nice and roomy. Living room/dining room have hardwood floors. The lower level is fully finished with 2 bedrooms, 3 pce bathroom, spacious recreation room, laundry room and storage areas. The outside has lovely perennial gardens for you to enjoy in the spring/summer months. The backyard is fenced and private for you to bbq, relax or visit with friends. Newer shingles, new outside taps, newer paint, most of the closet and bedroom doors have been replaced. House siding is aluminum and garage siding is vinyl. Perfect location to get to Shopping, Parks, Walking, Recreation Center, Hospital, Medical/Dental Centers, "Take-Out", Golf, Short drive to the Wales Theatre, Drive-In Theatre / Rodeo Grounds and so much more. 25(ish) minutes to Calgary and 20(ish)minutes to Okotoks.
Location
Province AB
County Foothills County
Zoning TND
Direction S
Rooms
Basement Finished, Full
Interior
Interior Features No Animal Home, No Smoking Home, See Remarks, Storage
Heating Forced Air, Natural Gas
Cooling None
Flooring Carpet, Hardwood, Linoleum, Other
Fireplaces Number 1
Fireplaces Type Gas
Appliance Dishwasher, Dryer, Electric Stove, Garage Control(s), Refrigerator, Washer, Window Coverings
Laundry Lower Level
Exterior
Garage Alley Access, Garage Door Opener, On Street, Oversized, See Remarks, Single Garage Detached
Garage Spaces 1.0
Garage Description Alley Access, Garage Door Opener, On Street, Oversized, See Remarks, Single Garage Detached
Fence Fenced
Community Features Park, Schools Nearby, Shopping Nearby, Sidewalks, Street Lights, Walking/Bike Paths
Roof Type Asphalt Shingle
Porch None
Lot Frontage 25.0
Parking Type Alley Access, Garage Door Opener, On Street, Oversized, See Remarks, Single Garage Detached
Exposure S
Total Parking Spaces 3
Building
Lot Description Back Lane, Back Yard, Front Yard, Landscaped, Rectangular Lot, See Remarks
Foundation Poured Concrete
Architectural Style Bungalow, Side by Side
Level or Stories One
Structure Type Aluminum Siding ,Wood Frame
Others
Restrictions None Known
Tax ID 84803416
Ownership Private
Read Less Info
Want to know what your home might be worth? Contact us for a FREE valuation!

Our team is ready to help you sell your home for the highest possible price ASAP

"My job is to find and attract mastery-based agents to the office, protect the culture, and make sure everyone is happy! "







