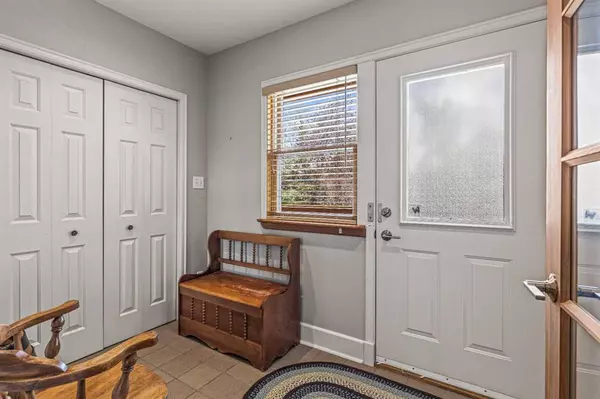$950,000
$1,095,000
13.2%For more information regarding the value of a property, please contact us for a free consultation.
4 Beds
4 Baths
1,665 SqFt
SOLD DATE : 12/04/2023
Key Details
Sold Price $950,000
Property Type Single Family Home
Sub Type Semi Detached (Half Duplex)
Listing Status Sold
Purchase Type For Sale
Square Footage 1,665 sqft
Price per Sqft $570
Subdivision Hospital Hill
MLS® Listing ID A2070035
Sold Date 12/04/23
Style 3 Storey,Side by Side
Bedrooms 4
Full Baths 3
Half Baths 1
Originating Board Calgary
Year Built 1993
Annual Tax Amount $4,990
Tax Year 2023
Lot Size 2,585 Sqft
Acres 0.06
Property Description
Wow! Locations like this don’t come along often - this super cute home that feels like a tranquil mountain cottage is the first open-market listing in this complex for at least 25 years! This is the home that will give you the calm, welcoming feel of a place that's just waiting for you to make lasting memories with family and friends. Space abounds here with 4 bedrooms, 4 bathrooms, a large home office / hobby room space, an open-plan living level with spacious kitchen, a living room with cosy wood burning fireplace, and a side deck that really feels like you’re in the country. If you're a fan of the mountain lifestyle, you'll also love the 10x12 mudroom at the lower entrance with durable tile flooring for storing outdoor gear, and preparing for your next mountain adventure. A very generously sized single car garage rounds off this rare offering. Murphy bed in lower bedroom included. Please note: this property is not zoned for short-term rentals.
Location
Province AB
County Bighorn No. 8, M.d. Of
Zoning R2A
Direction SE
Rooms
Basement Finished, Walk-Out To Grade
Interior
Interior Features Central Vacuum, Open Floorplan, Wood Windows
Heating Forced Air, Natural Gas, Space Heater
Cooling None
Flooring Carpet, Ceramic Tile, Hardwood
Fireplaces Number 1
Fireplaces Type Living Room, Wood Burning
Appliance Dishwasher, Dryer, Electric Stove, Microwave, Refrigerator, Washer
Laundry Lower Level
Exterior
Garage Driveway, Garage Door Opener, Single Garage Attached
Garage Spaces 1.0
Garage Description Driveway, Garage Door Opener, Single Garage Attached
Fence None
Community Features Schools Nearby, Shopping Nearby
Amenities Available None
Roof Type Wood
Porch Deck
Lot Frontage 41.6
Parking Type Driveway, Garage Door Opener, Single Garage Attached
Exposure SE
Total Parking Spaces 2
Building
Lot Description Few Trees
Foundation Poured Concrete
Architectural Style 3 Storey, Side by Side
Level or Stories Three Or More
Structure Type Stucco,Wood Frame
Others
HOA Fee Include Insurance
Restrictions None Known
Tax ID 56486865
Ownership Private
Pets Description Call
Read Less Info
Want to know what your home might be worth? Contact us for a FREE valuation!

Our team is ready to help you sell your home for the highest possible price ASAP

"My job is to find and attract mastery-based agents to the office, protect the culture, and make sure everyone is happy! "







