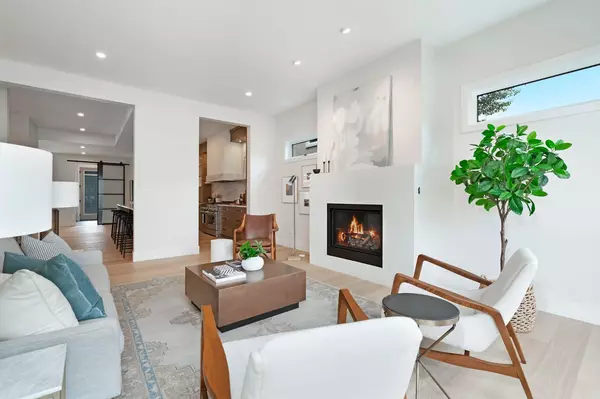$1,660,000
$1,699,900
2.3%For more information regarding the value of a property, please contact us for a free consultation.
5 Beds
4 Baths
3,041 SqFt
SOLD DATE : 12/05/2023
Key Details
Sold Price $1,660,000
Property Type Single Family Home
Sub Type Detached
Listing Status Sold
Purchase Type For Sale
Square Footage 3,041 sqft
Price per Sqft $545
Subdivision West Hillhurst
MLS® Listing ID A2071045
Sold Date 12/05/23
Style 2 Storey
Bedrooms 5
Full Baths 3
Half Baths 1
Originating Board Calgary
Year Built 2023
Annual Tax Amount $7,360
Tax Year 2023
Lot Size 5,199 Sqft
Acres 0.12
Property Description
Exquisite new residence situated on a 40’x130’ lot in the heart of coveted West Hillhurst, featuring 3+2 bedrooms and over 4,400 sq ft of impeccably crafted living space. Step into the realm of modern elegance as this home welcomes you with hardwood floors, soaring ceilings, and stylish light fixtures on its main level. The luminous front living room centers around a captivating fireplace, seamlessly transitioning into the chef-inspired kitchen. Adorned with quartz countertops, an expansive island with an eating bar, a walk-in pantry, and top-tier stainless steel appliances & wet bar, this kitchen is a masterpiece in itself. Adjacent to the kitchen, the dining area offers a generous setting for family gatherings and soirées. A concealed office space awaits behind a clever barn door, while a practical mudroom and a convenient powder room complete this level. Ascending to the second floor, you'll discover a bonus room with its own cozy fireplace, three generously proportioned bedrooms, a well-appointed 5-piece Jack & Jill bathroom, and a thoughtfully designed laundry room boasting a sink and storage solutions. The primary suite stands as a sanctuary, featuring a lavish 5-piece ensuite complete with dual sinks, a rejuvenating soaker tub, and a separate shower. An exquisite custom walk-in closet is seamlessly integrated off the ensuite.
The lower level offers an exceptional venue for entertainment – encompassing a spacious family/media room with fireplace, wet bar & games area. Two additional bedrooms along with a 3-piece bath are the finishing touches to basement development. Outside, revel in the sun-soaked south-facing backyard complete with a deck, patio & access to the triple detached garage. Adding to its allure, the property is ideally situated within walking distance of the West Hillhurst Community Association and Bowview outdoor pool. It's also conveniently near Riley Park, Bow River pathways, the trendy Kensington district, SAIT, the University of Calgary, Foothills Hospital, excellent schools, shopping destinations, public transit, and just a short commute to the vibrant downtown core.
Location
Province AB
County Calgary
Area Cal Zone Cc
Zoning R-C2
Direction N
Rooms
Basement Finished, Full
Interior
Interior Features Breakfast Bar, Built-in Features, Ceiling Fan(s), Chandelier, Closet Organizers, Double Vanity, High Ceilings, Kitchen Island, No Animal Home, No Smoking Home, Open Floorplan, Pantry, Quartz Counters, Recessed Lighting, Skylight(s), Soaking Tub, Storage, Tray Ceiling(s), Walk-In Closet(s), Wet Bar
Heating Forced Air, Natural Gas
Cooling Rough-In
Flooring Carpet, Hardwood, Tile
Fireplaces Number 3
Fireplaces Type Gas
Appliance Bar Fridge, Dishwasher, Dryer, Gas Range, Microwave, Range Hood, Refrigerator, Washer, Wine Refrigerator
Laundry Laundry Room, Sink, Upper Level
Exterior
Garage Triple Garage Detached
Garage Spaces 3.0
Garage Description Triple Garage Detached
Fence Fenced
Community Features Park, Playground, Pool, Schools Nearby, Shopping Nearby, Sidewalks, Street Lights, Tennis Court(s), Walking/Bike Paths
Roof Type Asphalt Shingle
Porch Deck
Lot Frontage 12.21
Parking Type Triple Garage Detached
Total Parking Spaces 3
Building
Lot Description Back Lane, Back Yard, Front Yard, Landscaped, Rectangular Lot
Foundation Poured Concrete
Architectural Style 2 Storey
Level or Stories Two
Structure Type Brick,Composite Siding,Wood Frame
New Construction 1
Others
Restrictions None Known
Tax ID 82754220
Ownership Private
Read Less Info
Want to know what your home might be worth? Contact us for a FREE valuation!

Our team is ready to help you sell your home for the highest possible price ASAP

"My job is to find and attract mastery-based agents to the office, protect the culture, and make sure everyone is happy! "







