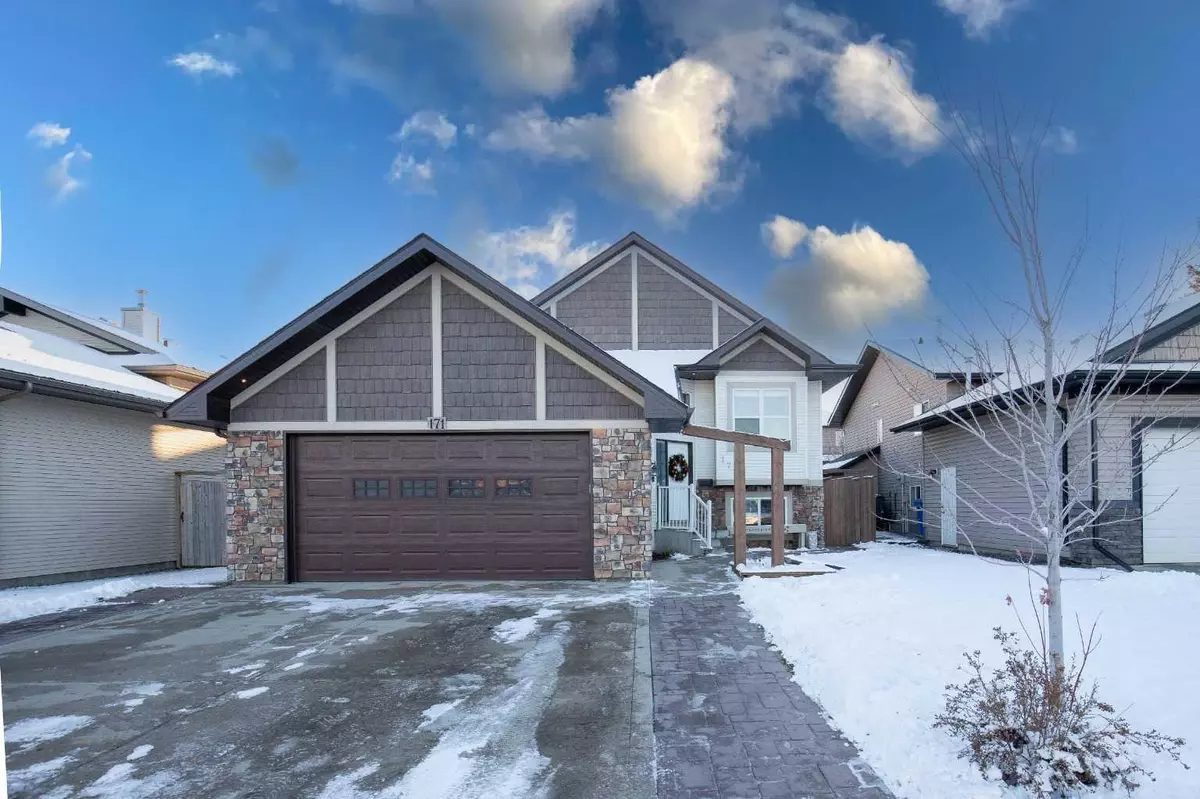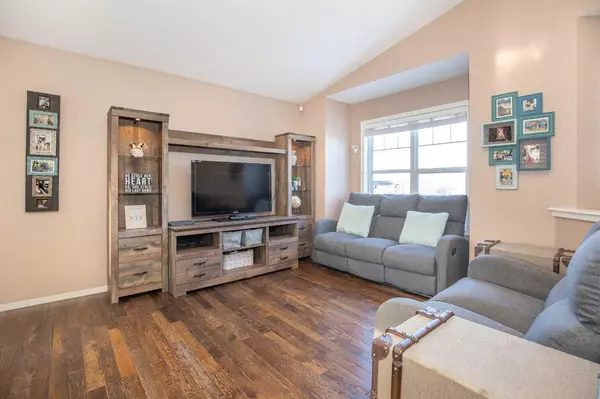$435,000
$439,900
1.1%For more information regarding the value of a property, please contact us for a free consultation.
4 Beds
3 Baths
1,196 SqFt
SOLD DATE : 12/05/2023
Key Details
Sold Price $435,000
Property Type Single Family Home
Sub Type Detached
Listing Status Sold
Purchase Type For Sale
Square Footage 1,196 sqft
Price per Sqft $363
Subdivision Westlake
MLS® Listing ID A2094926
Sold Date 12/05/23
Style Bi-Level
Bedrooms 4
Full Baths 3
Originating Board Central Alberta
Year Built 2008
Annual Tax Amount $3,651
Tax Year 2023
Lot Size 5,511 Sqft
Acres 0.13
Property Description
A fully developed bi-level in desirable Westlake. The curb appeal is accented by the extended stamped concrete bordered driveway (wide enough to fit 3 vehicles). The tiled front entryway greets you to the open style floor plan. The living room has dark hardwood floors & is flooded with natural light through the large front window. Maple kitchen cabinets are complemented by crown moldings, full tile backsplash, black stainless steel appliances (new 5 years ago), a kick vac sweep pan (central vac), a sil granite sink, a glass front pantry door electric floor heating & an eating bar that adjoins to the dining area. There are 3 bedrooms on the main floor. The king sized primary bedroom features trendy barn doors, a walk in closet & a three piece ensuite with a window. The fully developed basement features a family room with laminate flooring, a wet bar & a beautiful upgraded gas fireplace (remote controlled) with stone surround. Follow the double french doors to the den (has a window but doesn't have a closet). There is a 4th bedroom & a tiled 4 piece bathroom with granite countertops & a tiled air jet tub/shower. The laundry room has a sink for your convenience. The backyard has a deck with wood horizontal slat railings & aluminum posts, a limestone firepit area, a shed & a dog run. The attached garage is heated & fully finished including insulated, drywalled & painted. The home boasts A/C, soundproofing insulation in the basement ceiling, a new hot water tank (2023) & new shingles (September 2023). A fantastic location with walking distance to Heritage Ranch, parks, walking trail & more. A quick drive to Red Deer Polytechnic, the hospital & highway 2 access.
Location
Province AB
County Red Deer
Zoning R1
Direction NE
Rooms
Basement Finished, Full
Interior
Interior Features Central Vacuum
Heating Forced Air, Natural Gas
Cooling Central Air
Flooring Carpet, Hardwood, Laminate, Linoleum
Fireplaces Number 1
Fireplaces Type Family Room, Gas
Appliance Garage Control(s), Washer/Dryer
Laundry In Basement
Exterior
Garage Double Garage Attached, Heated Garage
Garage Spaces 2.0
Garage Description Double Garage Attached, Heated Garage
Fence Fenced
Community Features Park
Roof Type Asphalt Shingle
Porch Deck
Lot Frontage 48.0
Parking Type Double Garage Attached, Heated Garage
Total Parking Spaces 2
Building
Lot Description Landscaped, Standard Shaped Lot
Foundation Poured Concrete
Sewer Public Sewer
Water Public
Architectural Style Bi-Level
Level or Stories Bi-Level
Structure Type Concrete,Vinyl Siding
Others
Restrictions Restrictive Covenant
Tax ID 83309052
Ownership Private
Read Less Info
Want to know what your home might be worth? Contact us for a FREE valuation!

Our team is ready to help you sell your home for the highest possible price ASAP

"My job is to find and attract mastery-based agents to the office, protect the culture, and make sure everyone is happy! "







