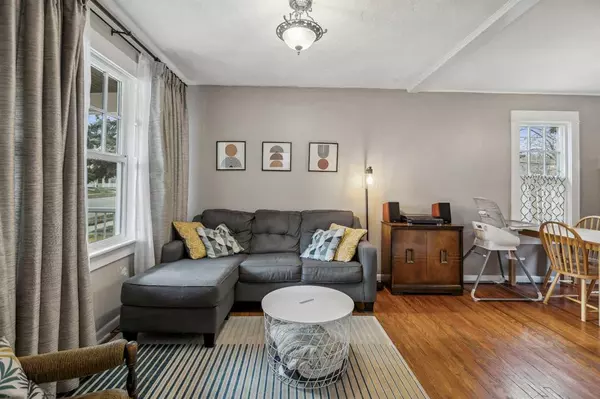$567,500
$575,000
1.3%For more information regarding the value of a property, please contact us for a free consultation.
2 Beds
1 Bath
940 SqFt
SOLD DATE : 12/05/2023
Key Details
Sold Price $567,500
Property Type Single Family Home
Sub Type Detached
Listing Status Sold
Purchase Type For Sale
Square Footage 940 sqft
Price per Sqft $603
Subdivision Mount Pleasant
MLS® Listing ID A2094190
Sold Date 12/05/23
Style 2 Storey
Bedrooms 2
Full Baths 1
Originating Board Calgary
Year Built 1912
Annual Tax Amount $2,855
Tax Year 2023
Lot Size 3,745 Sqft
Acres 0.09
Property Description
This beautiful home has captured the traditional essence of old-world charm. Built in 1912, it exudes charm with original elements like hardwood floors, wood mouldings, wrought iron railings and antique heating grates but has been updated for low maintenance on the exterior and comfort on the interior for style and comfort. The furnace was replaced in 2018 and all exterior above grade windows were replaced in 2017. The galley kitchen features a gas stove, new dishwasher (2022), lots of counter space and a pantry for extra storage. The master bedroom features large windows with an abundance of natural light and new hardwood flooring that runs through the entire upper level. You’ll love the bathroom with its gorgeous clawfoot tub and tiled rainfall shower with multi-heads. The entire upper floor has new flooring. The home has composite siding for low maintenance. The rear deck has been updated and there is a large double car garage in the back. Mount Pleasant is a vibrant community only minutes from downtown with beautiful parks and quiet streets, just steps from all the amenities of 16 Avenue. Call today to book your private appointment for viewing!
Location
Province AB
County Calgary
Area Cal Zone Cc
Zoning R-C2
Direction S
Rooms
Basement Full, Unfinished
Interior
Interior Features No Smoking Home
Heating Forced Air, Natural Gas
Cooling None
Flooring Ceramic Tile, Hardwood
Appliance Dishwasher, Dryer, Gas Stove, Refrigerator, Washer, Window Coverings
Laundry Lower Level
Exterior
Garage Double Garage Detached
Garage Spaces 2.0
Garage Description Double Garage Detached
Fence Fenced
Community Features Park, Playground, Schools Nearby, Shopping Nearby, Sidewalks, Street Lights
Roof Type Asphalt Shingle
Porch Front Porch
Lot Frontage 29.99
Parking Type Double Garage Detached
Total Parking Spaces 2
Building
Lot Description Back Lane, Back Yard, Lawn, Landscaped
Foundation Poured Concrete
Architectural Style 2 Storey
Level or Stories Two
Structure Type Composite Siding,Wood Frame
Others
Restrictions None Known
Tax ID 83033005
Ownership Private
Read Less Info
Want to know what your home might be worth? Contact us for a FREE valuation!

Our team is ready to help you sell your home for the highest possible price ASAP

"My job is to find and attract mastery-based agents to the office, protect the culture, and make sure everyone is happy! "







