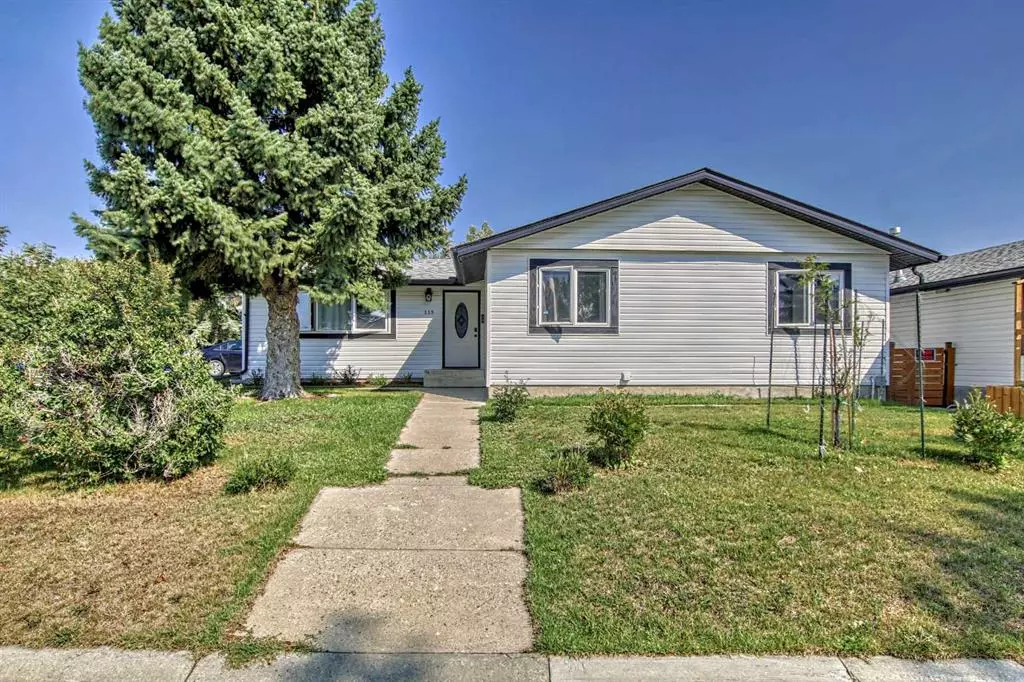$555,000
$559,000
0.7%For more information regarding the value of a property, please contact us for a free consultation.
4 Beds
3 Baths
1,156 SqFt
SOLD DATE : 12/05/2023
Key Details
Sold Price $555,000
Property Type Single Family Home
Sub Type Detached
Listing Status Sold
Purchase Type For Sale
Square Footage 1,156 sqft
Price per Sqft $480
Subdivision Tower Hill
MLS® Listing ID A2094785
Sold Date 12/05/23
Style Bungalow
Bedrooms 4
Full Baths 2
Half Baths 1
Originating Board Calgary
Year Built 1979
Annual Tax Amount $3,045
Tax Year 2023
Lot Size 5,920 Sqft
Acres 0.14
Property Description
Welcome to Hodson Cres located in the mature neighbourhood of Tower Hill. Steps to the local Recreation centre with pool, ice rinks, gym or multi-use courts and so much more. This home is over 2100 sqft of developed living space. 2 bedrooms up and 2 bedrooms down, 3 baths and all the storage space you need. This home was heavily renovated in 2017-2018. To list a few; the main floor was re-configured to complete this bright open concept with new modern kitchen, dining and living space. All new appliances, high quality vinyl plank flooring, windows (2019), A/C, light fixtures- the works!! Newer shingles (previous owner 2017) heated garage (2018) heated bathroom floors in (2), interior freshly painted throughout, new furnace and HWT (2017). Even the backyard was overhauled! New hot tub, pergola all included, composite deck with built in planter box and synthetic grass in the backyard only completing this private and cozy oasis. It doesn't stop there!! Downstairs entertainment area includes a wet bar with fridge and dart board area. Amazing for entertaining and watching all your favorite movies or sports. The 2 bedroom are both excellent size and plenty of additional storage. Complete with a 4pc bath and jacuzzi tub. Other items to note are; electrical panel (2017), wood burning fireplace on main and the final touch the homes exterior has the Gemstone lighting. Sellers have a home inspection report ready for you (Nov 2023)
Location
Province AB
County Foothills County
Zoning TN
Direction S
Rooms
Basement Finished, Full
Interior
Interior Features Bar, Ceiling Fan(s), Jetted Tub, No Smoking Home, Open Floorplan
Heating In Floor, Fireplace(s), Forced Air, Natural Gas, Wood
Cooling Central Air
Flooring Vinyl Plank
Fireplaces Number 1
Fireplaces Type Wood Burning
Appliance Central Air Conditioner, Dishwasher, Dryer, Garage Control(s), Microwave, Oven, Refrigerator, Washer, Window Coverings
Laundry Main Level
Exterior
Garage Concrete Driveway, Double Garage Detached, Driveway, Garage Door Opener, Heated Garage, Oversized
Garage Spaces 2.0
Garage Description Concrete Driveway, Double Garage Detached, Driveway, Garage Door Opener, Heated Garage, Oversized
Fence Fenced
Community Features Park, Playground, Pool, Schools Nearby, Shopping Nearby
Roof Type Asphalt Shingle
Porch Deck, Pergola
Lot Frontage 37.01
Parking Type Concrete Driveway, Double Garage Detached, Driveway, Garage Door Opener, Heated Garage, Oversized
Total Parking Spaces 6
Building
Lot Description Back Yard, Corner Lot, Fruit Trees/Shrub(s), Front Yard, Irregular Lot, Landscaped
Foundation Poured Concrete
Architectural Style Bungalow
Level or Stories One
Structure Type Vinyl Siding,Wood Frame
Others
Restrictions None Known
Tax ID 84559377
Ownership Private
Read Less Info
Want to know what your home might be worth? Contact us for a FREE valuation!

Our team is ready to help you sell your home for the highest possible price ASAP

"My job is to find and attract mastery-based agents to the office, protect the culture, and make sure everyone is happy! "







