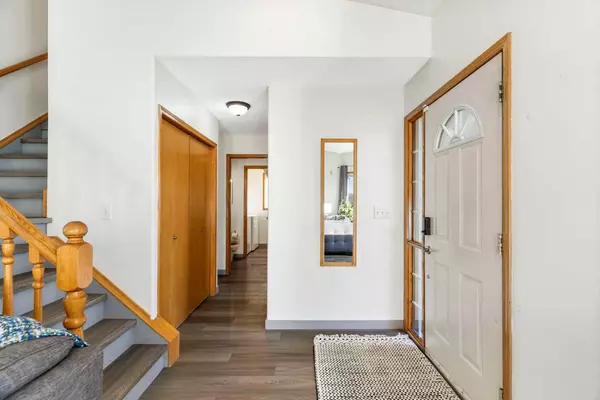$540,000
$550,000
1.8%For more information regarding the value of a property, please contact us for a free consultation.
4 Beds
4 Baths
1,571 SqFt
SOLD DATE : 12/05/2023
Key Details
Sold Price $540,000
Property Type Single Family Home
Sub Type Detached
Listing Status Sold
Purchase Type For Sale
Square Footage 1,571 sqft
Price per Sqft $343
Subdivision Waterstone
MLS® Listing ID A2089276
Sold Date 12/05/23
Style 2 Storey Split
Bedrooms 4
Full Baths 3
Half Baths 1
Originating Board Calgary
Year Built 1991
Annual Tax Amount $3,054
Tax Year 2023
Lot Size 5,076 Sqft
Acres 0.12
Property Description
Experience the ultimate in comfort and style with your newly renovated home. Complete with top-of-the-line Trane furnace that will keep your family warm and toasty throughout the winter months. The beautiful luxury vinyl plank flooring adds a touch of modernity to the home, and the 50-gallon hot water tank ensures you can take those long, relaxing showers in your new bathroom. There's also a whisper-quiet garage door opener and rollers, perfect for your current use of the garage as a games and pool table room. This is the place to watch the hockey game and be with friends. With epoxy-treated flooring, you can park your vehicles without worrying about snow and water ruining it. The built-in storage and new Samsung gas range and dishwasher in the kitchen make it perfect for any home chef. The dining room also has built-in shelving, perfect for displaying your collections, and a new washer and dryer on the main floor make laundry day a breeze. The drop ceiling in the basement may be removed to feature an additional 1.5 feet of overhead space. One of the homeowners' favorite parts of the home is the newly installed deck which is perfect for relaxing in the summer months. The deck has been epoxied, making it weatherproof, and a new back fence has been installed for your privacy. The fire pit and shed complete this spacious backyard, meaning there's not much to do but mow the lawn because everything has already been done. With three bedrooms upstairs and a finished basement with permits, there's even a spare room and large bathroom for your guests. You could be living in this amazing home before the end of 2023! Book a showing and see what your new home is all about!
Location
Province AB
County Airdrie
Zoning R1
Direction S
Rooms
Basement Finished, Full
Interior
Interior Features Built-in Features, High Ceilings, Storage, Vaulted Ceiling(s)
Heating Forced Air, Natural Gas
Cooling None
Flooring Carpet, Vinyl Plank
Fireplaces Number 1
Fireplaces Type Dining Room, Gas
Appliance Dishwasher, Dryer, Freezer, Microwave, Range Hood, Refrigerator, Stove(s), Washer, Window Coverings
Laundry Main Level
Exterior
Garage Double Garage Attached
Garage Spaces 2.0
Garage Description Double Garage Attached
Fence Fenced
Community Features Park, Playground, Schools Nearby, Shopping Nearby, Sidewalks, Street Lights
Roof Type Asphalt Shingle
Porch Deck
Lot Frontage 44.29
Parking Type Double Garage Attached
Exposure S
Total Parking Spaces 4
Building
Lot Description Back Yard
Foundation Poured Concrete
Architectural Style 2 Storey Split
Level or Stories Two
Structure Type Stucco,Wood Frame
Others
Restrictions Utility Right Of Way
Tax ID 84572972
Ownership Private
Read Less Info
Want to know what your home might be worth? Contact us for a FREE valuation!

Our team is ready to help you sell your home for the highest possible price ASAP

"My job is to find and attract mastery-based agents to the office, protect the culture, and make sure everyone is happy! "







