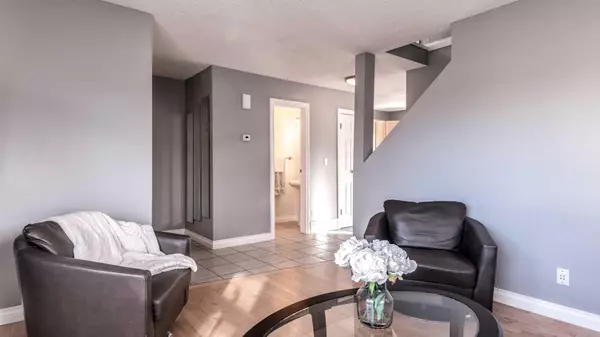$325,000
$299,900
8.4%For more information regarding the value of a property, please contact us for a free consultation.
2 Beds
2 Baths
1,054 SqFt
SOLD DATE : 12/05/2023
Key Details
Sold Price $325,000
Property Type Townhouse
Sub Type Row/Townhouse
Listing Status Sold
Purchase Type For Sale
Square Footage 1,054 sqft
Price per Sqft $308
Subdivision Deer Ridge
MLS® Listing ID A2093547
Sold Date 12/05/23
Style 2 Storey
Bedrooms 2
Full Baths 1
Half Baths 1
Condo Fees $407
Originating Board Calgary
Year Built 1981
Annual Tax Amount $1,478
Tax Year 2023
Property Description
MOVE IN READY END UNIT TOWNHOUSE! This amazing home is ready for a new family. As you enter, you will see a great sized closet for coats and a great sized entrance. The spacious main floor living room has HARDWOOD flooring and two large windows that bring in the Southwest sun throughout the day.. making this a very bright home. The great sized kitchen is appointed with an abundance of upper and lower cabinets, a separate food pantry, NEWER STAINLESS STEEL APPLIANCES, and tiled flooring for easy care. The dining area is located next to the patio doors that lead to the coveted REAR YARD with an expansive LOWER DECK. A 2 PC POWDER ROOM completes the main floor. This end unit is offset (not sharing a fence with any other yard) so that your rear yard is independent of other yards maximizing your privacy. The Southeast sun keeps it warm and bright throughout the day. Upstairs are TWO OVERSIZED BEDROOMS that easily accommodate full sized bedroom suites. There is enough space in the one room to have two beds. There is a four piece bath with updated pottery and an amazing deep soaker tub to enjoy. The lower level is partly finished and has been set up as an additional TV/games area. Laundry is located in the lower level. Access to great amenities includes medical facilities, restaurants, schools, churches and playgrounds near by; all within walking distance. This home has been freshly painted, has a NEWER HI EFFICIENT FURNACE, NEWER HOT WATER TANK, newer up/down blinds and newer appliances. This well managed complex enjoys updated exterior finishing including soffits and downspouts, newer fencing and newer windows/patio doors as well as a newer roof. This move in ready townhouse is a great starter home or investment property. One assigned parking stall at the gate to your yard with additional parking at the front door and side street. Call today for your private viewing. BACK TO MARKET. BUYER FAILED TO QUALIFY FOR FINANCING.
Location
Province AB
County Calgary
Area Cal Zone S
Zoning M-CG-d45
Direction NW
Rooms
Basement Full, Unfinished
Interior
Interior Features Ceiling Fan(s), Laminate Counters, Low Flow Plumbing Fixtures, No Smoking Home, Pantry, Storage, Vinyl Windows
Heating Forced Air
Cooling None
Flooring Carpet, Ceramic Tile
Appliance Dishwasher, Electric Stove, Freezer, Garburator, Microwave, Refrigerator, Washer/Dryer, Window Coverings
Laundry In Basement
Exterior
Garage Additional Parking, Assigned, Off Street, On Street, Plug-In, Stall
Garage Description Additional Parking, Assigned, Off Street, On Street, Plug-In, Stall
Fence Fenced
Community Features Playground, Schools Nearby, Shopping Nearby, Sidewalks, Street Lights, Walking/Bike Paths
Amenities Available Snow Removal, Trash
Roof Type Asphalt Shingle
Porch Deck
Parking Type Additional Parking, Assigned, Off Street, On Street, Plug-In, Stall
Exposure W
Total Parking Spaces 1
Building
Lot Description Back Yard, Corner Lot, Few Trees, Street Lighting
Foundation Poured Concrete
Architectural Style 2 Storey
Level or Stories Two
Structure Type Stucco,Wood Frame
Others
HOA Fee Include Amenities of HOA/Condo,Common Area Maintenance,Maintenance Grounds,Professional Management,Reserve Fund Contributions,Snow Removal
Restrictions Pet Restrictions or Board approval Required,Utility Right Of Way
Tax ID 82779336
Ownership Private,REALTOR®/Seller; Realtor Has Interest
Pets Description Restrictions, Yes
Read Less Info
Want to know what your home might be worth? Contact us for a FREE valuation!

Our team is ready to help you sell your home for the highest possible price ASAP

"My job is to find and attract mastery-based agents to the office, protect the culture, and make sure everyone is happy! "







