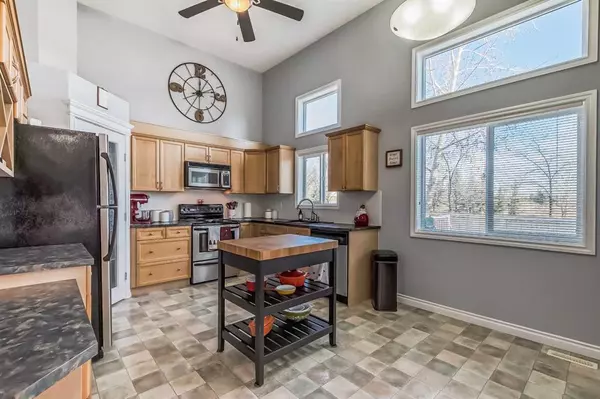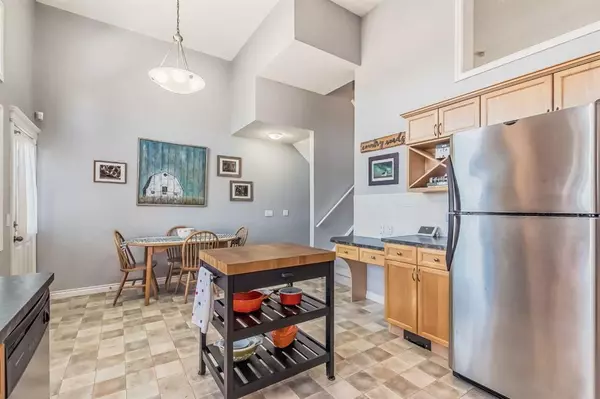$364,500
$359,500
1.4%For more information regarding the value of a property, please contact us for a free consultation.
2 Beds
3 Baths
1,247 SqFt
SOLD DATE : 12/06/2023
Key Details
Sold Price $364,500
Property Type Townhouse
Sub Type Row/Townhouse
Listing Status Sold
Purchase Type For Sale
Square Footage 1,247 sqft
Price per Sqft $292
Subdivision Crystal Shores
MLS® Listing ID A2093357
Sold Date 12/06/23
Style 5 Level Split
Bedrooms 2
Full Baths 2
Half Baths 1
Condo Fees $434
HOA Fees $21/ann
HOA Y/N 1
Originating Board Calgary
Year Built 2003
Annual Tax Amount $2,252
Tax Year 2023
Lot Size 1,714 Sqft
Acres 0.04
Property Description
Living in the lake community of Crystal Shores offers a tranquil and picturesque lifestyle. The serene surroundings provide a sense of calm, with opportunities for boating, fishing and beach leisure. Community bonds often grow strong, fostering a close-knit atmosphere as residents share the beauty and recreational benefits of their lakeside neighborhood. Townhouse living comes with several perks: Enjoy a maintenance-free lifestyle, as the exterior upkeep, landscaping and snow removal is managed by the condo corporation. The close proximity of neighbors fosters a social environment and sense of community. Once inside you will find a massive eat in kitchen with lots of cupboards and counter space for all your cooking or baking creations. Adjacent to the dining area is the beautiful back deck with views of golf course. A quick walk up a short flight of stairs brings you to the cozy living room with corner fireplace that exudes warmth and charm. The snug ambiance is perfect for gatherings or quiet evenings by the fireplace. A powder room and laundry complete this floor. The upper level offers a large primary bedroom with its own ensuite bath, a guest bedroom and an additional full bathroom. There is also a flex room that will add so much versatility to this home. A home office, workout room or crafting space can become a reality with this multifunctional area that can adapt to all your needs. In the basement you will find storage, the mechanical room and an undeveloped space that provides you the freedom to personalize your environment. The attached garage offers a safe space for your vehicle from the elements and secure storage for your toys and tools.
Location
Province AB
County Foothills County
Zoning NC
Direction W
Rooms
Basement Full, Unfinished
Interior
Interior Features High Ceilings, No Smoking Home
Heating Fireplace(s), Forced Air
Cooling Central Air
Flooring Carpet, Linoleum
Fireplaces Number 1
Fireplaces Type Gas
Appliance Central Air Conditioner, Dishwasher, Dryer, Garburator, Microwave Hood Fan, Refrigerator, Stove(s), Washer, Window Coverings
Laundry In Bathroom, In Unit, Upper Level
Exterior
Garage Single Garage Attached
Garage Spaces 1.0
Garage Description Single Garage Attached
Fence None
Community Features Clubhouse, Lake, Park, Playground, Schools Nearby, Shopping Nearby, Sidewalks, Street Lights, Tennis Court(s)
Amenities Available Other, Park, Parking, Visitor Parking
Roof Type Asphalt Shingle
Porch Balcony(s), Deck, Patio, Porch
Lot Frontage 20.01
Parking Type Single Garage Attached
Exposure W
Total Parking Spaces 2
Building
Lot Description Cul-De-Sac, Few Trees, Low Maintenance Landscape, No Neighbours Behind, Landscaped
Foundation Poured Concrete
Architectural Style 5 Level Split
Level or Stories 5 Level Split
Structure Type Vinyl Siding,Wood Frame
Others
HOA Fee Include Amenities of HOA/Condo,Common Area Maintenance,Insurance,Maintenance Grounds,Professional Management,Reserve Fund Contributions,Snow Removal,Trash
Restrictions Pet Restrictions or Board approval Required
Tax ID 84556866
Ownership Private
Pets Description Yes
Read Less Info
Want to know what your home might be worth? Contact us for a FREE valuation!

Our team is ready to help you sell your home for the highest possible price ASAP

"My job is to find and attract mastery-based agents to the office, protect the culture, and make sure everyone is happy! "







