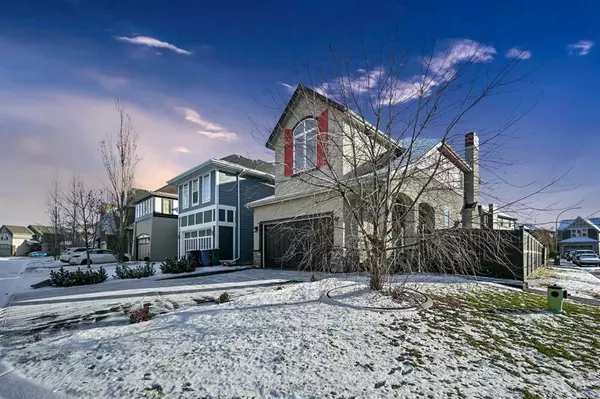$720,000
$700,000
2.9%For more information regarding the value of a property, please contact us for a free consultation.
3 Beds
3 Baths
1,889 SqFt
SOLD DATE : 12/06/2023
Key Details
Sold Price $720,000
Property Type Single Family Home
Sub Type Detached
Listing Status Sold
Purchase Type For Sale
Square Footage 1,889 sqft
Price per Sqft $381
Subdivision Mahogany
MLS® Listing ID A2094080
Sold Date 12/06/23
Style 2 Storey
Bedrooms 3
Full Baths 2
Half Baths 1
HOA Fees $45/ann
HOA Y/N 1
Originating Board Calgary
Year Built 2009
Annual Tax Amount $4,113
Tax Year 2023
Lot Size 4,746 Sqft
Acres 0.11
Property Description
Oversized corner lot in the family friendly neighbourhood of Mahogany! This very bright, open concept home is just minutes away from the beaches and Westman Village. Mahogany has all of the amazing amenities of being downtown but without all the congestion and downtown noise! With some of the highest rated restaurants and shops just minutes from your door, you'll love living in this award winning community! The corner lot gives side access for RV parking as well as extra space and privacy for the family. The open concept plan with over sized windows is the perfect place for daily gatherings or hosting for the holidays! The very well laid out upper floor has large bedroom for a growing a family and a bonus room to hang out and lounge on days off! Book a showing to experience why Mahogany has been voted the best community in Canada for several years in a row!
Location
Province AB
County Calgary
Area Cal Zone Se
Zoning R-1N
Direction NW
Rooms
Basement Full, Unfinished
Interior
Interior Features Double Vanity, Kitchen Island, Pantry, Soaking Tub, Vaulted Ceiling(s), Walk-In Closet(s)
Heating Forced Air, Natural Gas
Cooling None
Flooring Carpet, Ceramic Tile, Hardwood
Fireplaces Number 1
Fireplaces Type Gas
Appliance Dishwasher, Dryer, Garage Control(s), Gas Stove, Microwave Hood Fan, Refrigerator, Washer
Laundry Main Level
Exterior
Garage Additional Parking, Double Garage Attached, Driveway, Garage Faces Front, Parking Pad, RV Access/Parking
Garage Spaces 2.0
Garage Description Additional Parking, Double Garage Attached, Driveway, Garage Faces Front, Parking Pad, RV Access/Parking
Fence Fenced
Community Features Park, Playground, Schools Nearby, Shopping Nearby
Amenities Available Beach Access, Picnic Area, Playground, Recreation Facilities
Roof Type Asphalt Shingle
Porch Deck
Lot Frontage 43.57
Parking Type Additional Parking, Double Garage Attached, Driveway, Garage Faces Front, Parking Pad, RV Access/Parking
Total Parking Spaces 4
Building
Lot Description Back Yard, Corner Lot, Landscaped
Foundation Poured Concrete
Architectural Style 2 Storey
Level or Stories Two
Structure Type Stucco,Wood Frame
Others
Restrictions Utility Right Of Way
Tax ID 82688351
Ownership Private
Read Less Info
Want to know what your home might be worth? Contact us for a FREE valuation!

Our team is ready to help you sell your home for the highest possible price ASAP

"My job is to find and attract mastery-based agents to the office, protect the culture, and make sure everyone is happy! "







