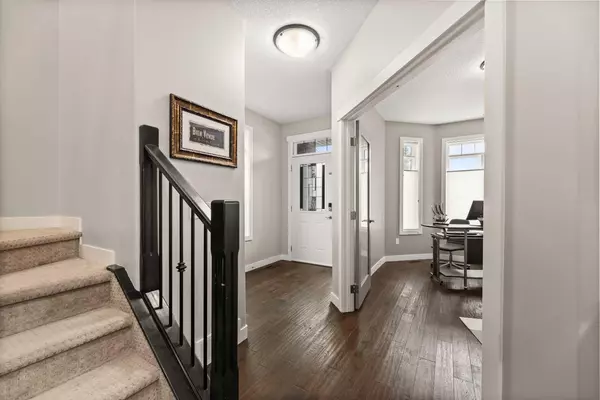$749,000
$769,000
2.6%For more information regarding the value of a property, please contact us for a free consultation.
5 Beds
4 Baths
2,048 SqFt
SOLD DATE : 12/07/2023
Key Details
Sold Price $749,000
Property Type Single Family Home
Sub Type Semi Detached (Half Duplex)
Listing Status Sold
Purchase Type For Sale
Square Footage 2,048 sqft
Price per Sqft $365
Subdivision Banff Trail
MLS® Listing ID A2077641
Sold Date 12/07/23
Style 2 Storey,Side by Side
Bedrooms 5
Full Baths 3
Half Baths 1
Originating Board Calgary
Year Built 2012
Annual Tax Amount $5,398
Tax Year 2023
Lot Size 3,638 Sqft
Acres 0.08
Property Description
**Back on the market due to failed buyer financing!** Breeze into your turret styled, semi-detached home. Minutes from the UofC, SAIT and the C-Train gives you the ultimate convenience. 5 bedrooms, 3.5 bathrooms for a large family, or an excellent opportunity for investors. With over 3000 sq ft of air conditioned living space, granite, stainless steel, and hardwood, on three levels with 9' ceilings, a fully finished basement, and a private back yard with a double, detached garage on a very generous 145' deep lot in the heart of Banff Trail. Do not delay, book your private viewing today.
Location
Province AB
County Calgary
Area Cal Zone Cc
Zoning R-C2
Direction N
Rooms
Basement Finished, Full
Interior
Interior Features Closet Organizers, Double Vanity, French Door, Granite Counters, High Ceilings, Jetted Tub, Kitchen Island, No Smoking Home, Open Floorplan, Pantry, Recessed Lighting, See Remarks, Storage, Sump Pump(s), Vinyl Windows, Walk-In Closet(s)
Heating Forced Air
Cooling Central Air
Flooring Carpet, Ceramic Tile, Hardwood
Fireplaces Number 1
Fireplaces Type Gas, Living Room
Appliance Central Air Conditioner, Dishwasher, Dryer, Electric Stove, Garage Control(s), Garburator, Microwave Hood Fan, Refrigerator, See Remarks, Washer
Laundry Laundry Room, Upper Level
Exterior
Garage Double Garage Detached
Garage Spaces 2.0
Garage Description Double Garage Detached
Fence Fenced
Community Features Other, Park, Playground
Roof Type Asphalt Shingle
Porch Patio, Porch
Lot Frontage 25.0
Parking Type Double Garage Detached
Exposure S
Total Parking Spaces 2
Building
Lot Description Back Lane, Front Yard, Lawn, Garden, Landscaped
Foundation Poured Concrete
Architectural Style 2 Storey, Side by Side
Level or Stories Two
Structure Type Stone,Stucco,Wood Frame
Others
Restrictions None Known
Tax ID 83122569
Ownership Private
Read Less Info
Want to know what your home might be worth? Contact us for a FREE valuation!

Our team is ready to help you sell your home for the highest possible price ASAP

"My job is to find and attract mastery-based agents to the office, protect the culture, and make sure everyone is happy! "







