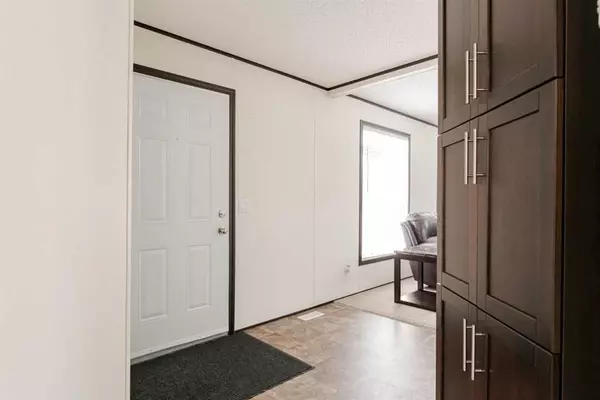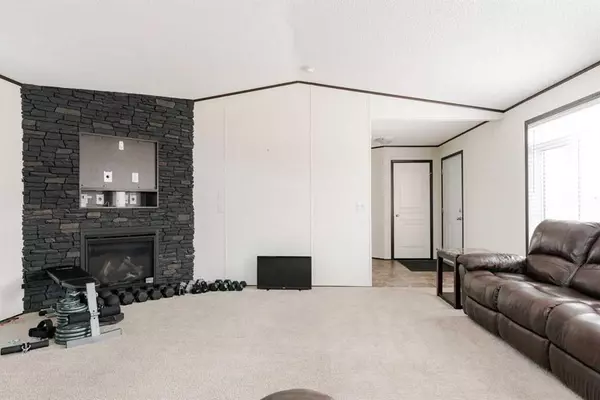$335,000
$349,900
4.3%For more information regarding the value of a property, please contact us for a free consultation.
3 Beds
2 Baths
1,532 SqFt
SOLD DATE : 12/07/2023
Key Details
Sold Price $335,000
Property Type Single Family Home
Sub Type Detached
Listing Status Sold
Purchase Type For Sale
Square Footage 1,532 sqft
Price per Sqft $218
Subdivision Beacon Hill
MLS® Listing ID A2082800
Sold Date 12/07/23
Style Mobile
Bedrooms 3
Full Baths 2
Originating Board Fort McMurray
Year Built 2017
Annual Tax Amount $1,769
Tax Year 2023
Lot Size 5,500 Sqft
Acres 0.13
Property Description
NO CONDO FEES, MOVE-IN READY HOME IN PRISTINE CONDITION WITH IMMEDIATE POSSESSION. Built in 2017 this spacious 1500 PLUS sqft home is situated on a large fully fenced and landscaped lot with room for a garage pending RMWB approval, gated front access to your yard and room for RV PARKING and an added carport tucked behind the home for storage. The yard backs a right of way, so you are not directly backing to another home and includes a large deck and patio area. This spacious home will be sure to please when you step inside to a large front entryway that opens to a massive living room featuring VAULTED CEILINGS, CORNER GAS FIREPLACE surrounded in stone from floor to ceiling loads of windows with the addition of glass block windows. The CUSTOM DREAM KITCHEN is an incredible space for those who love to cook and entertain. This space features a large island with an eat-up breakfast bar, tile backsplash, tons of cabinets, built appliances which include a COOKTOP AND RANGE HOOD, BUILT IN OVEN AND MICROWAVE AND BEVERAGE COOLER. You will not run out of storage and countertop space in this kitchen. The main level continues with 3 OVERSIZED BEDROOMS. Two at the front of the home along with a 4-pc bathroom. The Primary bedroom at the back of the home, that features a WALK-IN CLOSET AND 5PC ENSUITE WITH DOUBLE SINKS, LARGE SOAKER TUB, AND SHOWER. Additional living space of this home includes a separate laundry room and storage room, a large rear mud room, 2 additional storage closets for linens and central A/C. This home was built with an upgraded insulation package making this home highly efficient and comes with the peace of mind of remaining NEW HOME WARRANTY. The seller is also willing to leave for the buyer all the furnishings in the home at no additional cost to the buyer. Perfectly located in beautiful Beaconhill, next to trails, green belt, schools, shopping, Call today for your personal tour.
Location
Province AB
County Wood Buffalo
Area Fm Southwest
Zoning RMH
Direction SE
Rooms
Basement None
Interior
Interior Features Breakfast Bar, Built-in Features, Closet Organizers, Double Vanity, Jetted Tub, Kitchen Island, No Animal Home, No Smoking Home, Open Floorplan, Pantry, See Remarks, Skylight(s), Soaking Tub, Storage, Vaulted Ceiling(s), Vinyl Windows, Walk-In Closet(s)
Heating Forced Air, Natural Gas
Cooling Central Air
Flooring Carpet, Linoleum
Fireplaces Number 1
Fireplaces Type Gas, Living Room, Tile
Appliance Built-In Oven, Dishwasher, Electric Cooktop, Microwave, Oven, Refrigerator, Washer/Dryer
Laundry Laundry Room
Exterior
Garage Driveway, Parking Pad, RV Gated
Garage Description Driveway, Parking Pad, RV Gated
Fence Fenced
Community Features Other, Park, Playground, Schools Nearby, Shopping Nearby, Sidewalks, Street Lights, Walking/Bike Paths
Utilities Available Cable Connected, Electricity Connected, Garbage Collection, Sewer Connected, Water Connected
Roof Type Asphalt Shingle
Porch Deck
Lot Frontage 15.22
Parking Type Driveway, Parking Pad, RV Gated
Exposure SE
Total Parking Spaces 4
Building
Lot Description Back Yard, Backs on to Park/Green Space, Front Yard, Lawn, Landscaped
Foundation Piling(s)
Architectural Style Mobile
Level or Stories One
Structure Type Vinyl Siding
Others
Restrictions None Known
Tax ID 83257681
Ownership Private
Read Less Info
Want to know what your home might be worth? Contact us for a FREE valuation!

Our team is ready to help you sell your home for the highest possible price ASAP

"My job is to find and attract mastery-based agents to the office, protect the culture, and make sure everyone is happy! "







