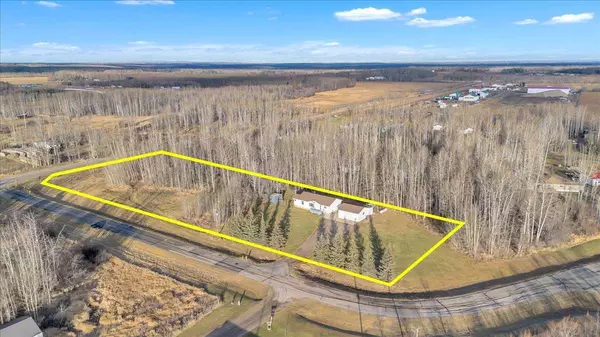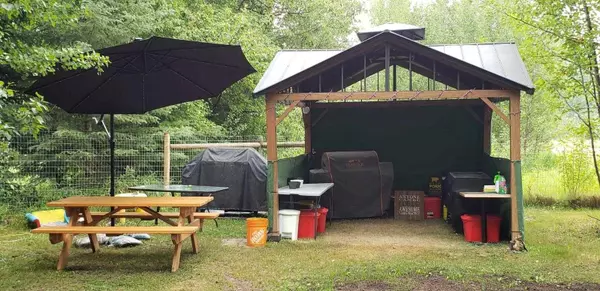$385,000
$405,000
4.9%For more information regarding the value of a property, please contact us for a free consultation.
3 Beds
3 Baths
1,713 SqFt
SOLD DATE : 12/07/2023
Key Details
Sold Price $385,000
Property Type Single Family Home
Sub Type Detached
Listing Status Sold
Purchase Type For Sale
Square Footage 1,713 sqft
Price per Sqft $224
MLS® Listing ID A2094238
Sold Date 12/07/23
Style Acreage with Residence,Bungalow
Bedrooms 3
Full Baths 2
Half Baths 1
Originating Board Grande Prairie
Year Built 1998
Annual Tax Amount $3,160
Tax Year 2023
Lot Size 2.980 Acres
Acres 2.98
Property Description
The perfect opportunity to own an acreage a stones throw from the Village of Grovedale. This 2.98 Acre property has municipal services and paved access to your driveway. Only minutes to the school, skating rink and corner store. Only 5 minutes drive to Nitehawk Adventure Park, 6 minutes to O’Brien Provincial park and 20 minutes to Big Mountain Creek Provincial Park, perfect spot for all your outdoor adventure activities. This 3 bedroom, 2.5 bath home offers a bright, open and functional floor plan. Large south-facing 10 x 13 front deck. {Singles replaced in 2016, new appliances 2021, new washer/dryer 2020, new septic pump (2020)} The detached garage/shop (27.3" x 24.11") offers heated floors and garage wired for 220 amp service and also includes a single detached garage (27.7" x 10") behind the main garage. The back yard is fenced and includes two sheds, a woodshed and gazebo area. Plenty of space for the kids to play and have a family firepit. Don't miss out - Book your private viewing today!
Location
Province AB
County Greenview No. 16, M.d. Of
Zoning Hamlet Residential
Direction S
Rooms
Basement None
Interior
Interior Features Ceiling Fan(s), No Smoking Home, Open Floorplan
Heating Forced Air, Natural Gas
Cooling None
Flooring Carpet, Laminate, Linoleum
Appliance Dishwasher, Electric Stove, Microwave Hood Fan, Refrigerator, Washer/Dryer
Laundry Laundry Room
Exterior
Garage Double Garage Detached
Garage Spaces 2.0
Garage Description Double Garage Detached
Fence Fenced, Partial
Community Features Schools Nearby
Utilities Available Cable Connected, Electricity Connected, Natural Gas at Lot Line, Propane
Roof Type Asphalt Shingle
Porch Deck
Parking Type Double Garage Detached
Exposure S
Total Parking Spaces 8
Building
Lot Description Cleared, Landscaped, Many Trees
Foundation Poured Concrete
Sewer Public Sewer, Septic Tank
Water Other
Architectural Style Acreage with Residence, Bungalow
Level or Stories One
Structure Type Vinyl Siding,Wood Frame
Others
Restrictions None Known
Tax ID 58053943
Ownership Private
Read Less Info
Want to know what your home might be worth? Contact us for a FREE valuation!

Our team is ready to help you sell your home for the highest possible price ASAP

"My job is to find and attract mastery-based agents to the office, protect the culture, and make sure everyone is happy! "







