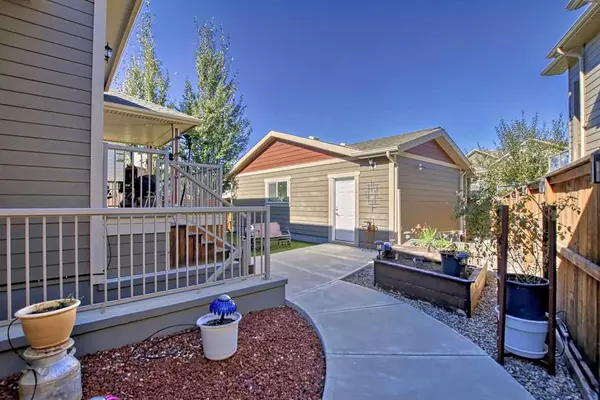$765,000
$779,900
1.9%For more information regarding the value of a property, please contact us for a free consultation.
3 Beds
4 Baths
1,740 SqFt
SOLD DATE : 12/08/2023
Key Details
Sold Price $765,000
Property Type Single Family Home
Sub Type Detached
Listing Status Sold
Purchase Type For Sale
Square Footage 1,740 sqft
Price per Sqft $439
Subdivision Southgate
MLS® Listing ID A2086416
Sold Date 12/08/23
Style Bungalow
Bedrooms 3
Full Baths 2
Half Baths 2
Originating Board Lethbridge and District
Year Built 2012
Annual Tax Amount $7,859
Tax Year 2023
Lot Size 7,461 Sqft
Acres 0.17
Property Description
Large custom built BUNGALOW, TWO DOUBLE GARAGES, WALK UP BASEMENT, main floor laundry, beautiful WOOD FLOORS, spacious foyer, main floor office, main floor gas fireplace, amazing kitchen with large walk thru pantry, quartz countertops, high ceilings, central island, large eating area for the special dinners, lots of cabinets and stainless steel appliances, no maintenance yard featuring turf and rock, 3300 SQ FT of living space, and a 50FT RV PARKING PAD to bring home the big boy toys! Off the kitchen you have a covered rear deck built to entertain. LARGE MASTER BEDROOM (king size bed) with 5 piece ensuite, tub and double shower, double sink, private water closet, and large walk in closet. Notice the lighted tray ceiling! Downstairs is all developed. Perfect for home occupation or multigenerational! Have your heated shop in the back with 220 wiring and security system! Office for your shop can just beside the basement entrance. RV Parking pad can house your truck. OR Amazing opportunity to live in as MULTI GENERATIONAL HOUSING if kids stay around longer, or if a parent/grandparent lives with you instead of paying seniors housing cost- as there is a separate garage, separate entrance, separate laundry could be installed down , 2 bedrooms, full bath, fireplace in large family room, separate office, high ceilings, huge basement windows. Easy to show and negotiable possession.
Location
Province AB
County Lethbridge
Zoning R-L
Direction S
Rooms
Basement Finished, Full
Interior
Interior Features Bar, Built-in Features, Central Vacuum, Closet Organizers, Crown Molding, Double Vanity, Granite Counters, Kitchen Island, Open Floorplan, Pantry, Primary Downstairs, Separate Entrance, Storage, Tray Ceiling(s), Walk-In Closet(s)
Heating Forced Air, Natural Gas
Cooling Central Air
Flooring Carpet, Hardwood, Tile
Fireplaces Number 2
Fireplaces Type Basement, Gas, Living Room, Mantle, Stone
Appliance Central Air Conditioner, Electric Stove, Garage Control(s), Microwave, Range Hood, Refrigerator, Window Coverings
Laundry Laundry Room, Main Level
Exterior
Garage Alley Access, Concrete Driveway, Double Garage Attached, Double Garage Detached, Garage Door Opener, Garage Faces Front, Garage Faces Rear, Heated Garage
Garage Spaces 4.0
Garage Description Alley Access, Concrete Driveway, Double Garage Attached, Double Garage Detached, Garage Door Opener, Garage Faces Front, Garage Faces Rear, Heated Garage
Fence Fenced
Community Features Park, Playground, Schools Nearby, Sidewalks, Street Lights, Walking/Bike Paths
Roof Type Asphalt Shingle
Porch Deck, Patio
Lot Frontage 63.0
Parking Type Alley Access, Concrete Driveway, Double Garage Attached, Double Garage Detached, Garage Door Opener, Garage Faces Front, Garage Faces Rear, Heated Garage
Exposure S
Total Parking Spaces 6
Building
Lot Description Back Lane, Back Yard, Front Yard, Garden, Low Maintenance Landscape, Landscaped, Street Lighting, Private
Building Description Stone,Vinyl Siding, Dbl Detached Garage 30'0" × 30'10"
Foundation Poured Concrete
Architectural Style Bungalow
Level or Stories One
Structure Type Stone,Vinyl Siding
Others
Restrictions None Known
Tax ID 83358941
Ownership Private
Read Less Info
Want to know what your home might be worth? Contact us for a FREE valuation!

Our team is ready to help you sell your home for the highest possible price ASAP

"My job is to find and attract mastery-based agents to the office, protect the culture, and make sure everyone is happy! "







