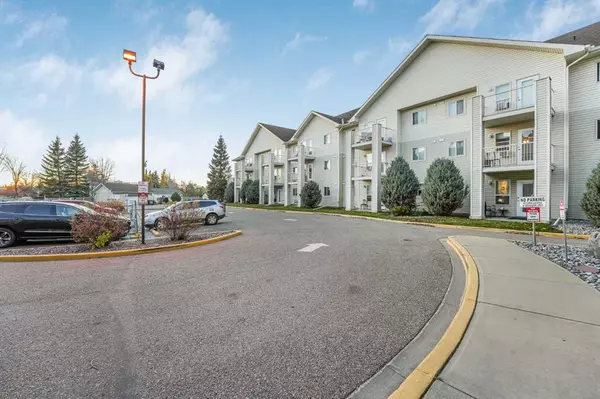$125,000
$129,900
3.8%For more information regarding the value of a property, please contact us for a free consultation.
1 Bed
1 Bath
671 SqFt
SOLD DATE : 12/08/2023
Key Details
Sold Price $125,000
Property Type Condo
Sub Type Apartment
Listing Status Sold
Purchase Type For Sale
Square Footage 671 sqft
Price per Sqft $186
Subdivision Clearview Meadows
MLS® Listing ID A2088364
Sold Date 12/08/23
Style Low-Rise(1-4)
Bedrooms 1
Full Baths 1
Condo Fees $431/mo
Originating Board Central Alberta
Year Built 2002
Annual Tax Amount $1,422
Tax Year 2023
Lot Size 685 Sqft
Acres 0.02
Property Description
SECOND FLOOR SOUTH FACING CONDO IN CLEARVIEW MEADOWS! Here is an excellent opportunity to own a well maintained 1 bedroom + den & 1 bathroom unit. The 60+ building is in a prime location tucked into a quiet close with easy access to shopping, all major amenities and city transit. The complex boasts an exercise room, hair salon, woodworking area, social room, dining room, outdoor courtyard with a gazebo and much more. Inside the unit, you will be captivated by the open floor plan designed to maximize space and natural light. Functional kitchen offers 3 appliances and a good amount of cabinet and counter space. The bright living area with big windows is perfect for relaxing or entertaining guests and offers a garden door to the balcony. Spacious bedroom features a nice south exposed window and generous closet. The den is perfect for setting up a home office or additional storage. In-suite laundry is part of the 4 piece bathroom. Included with this unit is an underground titled parking stall with room for storage at the front of the stall with a smaller vehicle. Well managed complex with a condo fee that includes everything except for telephone and cable. With an immediate possession you can be moved in before the snow flies.
Location
Province AB
County Red Deer
Zoning DC(10)
Direction W
Interior
Interior Features Ceiling Fan(s), Closet Organizers, Laminate Counters, Vinyl Windows
Heating Baseboard, Hot Water
Cooling Window Unit(s)
Flooring Laminate, Linoleum
Appliance Dishwasher, Electric Stove, Refrigerator, Washer/Dryer Stacked
Laundry In Unit
Exterior
Garage Assigned, Heated Garage, Secured, Underground
Garage Description Assigned, Heated Garage, Secured, Underground
Community Features Sidewalks, Street Lights
Amenities Available Elevator(s), Fitness Center, Gazebo, Parking
Roof Type Asphalt Shingle
Porch Balcony(s)
Parking Type Assigned, Heated Garage, Secured, Underground
Exposure S
Total Parking Spaces 1
Building
Story 3
Foundation Poured Concrete
Architectural Style Low-Rise(1-4)
Level or Stories Single Level Unit
Structure Type Brick,Vinyl Siding
Others
HOA Fee Include Common Area Maintenance,Electricity,Heat,Insurance,Maintenance Grounds,Professional Management,Reserve Fund Contributions,Sewer,Snow Removal,Trash,Water
Restrictions Adult Living
Tax ID 83318588
Ownership Private
Pets Description No
Read Less Info
Want to know what your home might be worth? Contact us for a FREE valuation!

Our team is ready to help you sell your home for the highest possible price ASAP

"My job is to find and attract mastery-based agents to the office, protect the culture, and make sure everyone is happy! "







