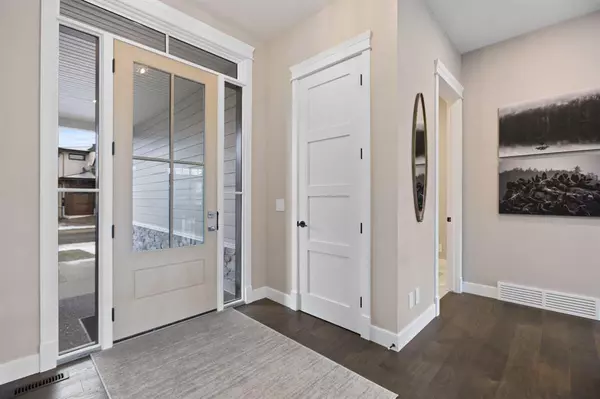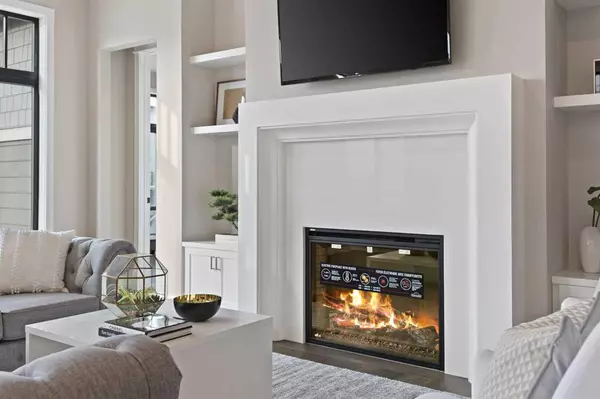$1,175,000
$1,194,000
1.6%For more information regarding the value of a property, please contact us for a free consultation.
3 Beds
3 Baths
1,743 SqFt
SOLD DATE : 12/08/2023
Key Details
Sold Price $1,175,000
Property Type Single Family Home
Sub Type Detached
Listing Status Sold
Purchase Type For Sale
Square Footage 1,743 sqft
Price per Sqft $674
Subdivision Coopers Crossing
MLS® Listing ID A2059021
Sold Date 12/08/23
Style Bungalow
Bedrooms 3
Full Baths 2
Half Baths 1
HOA Fees $6/ann
HOA Y/N 1
Originating Board Calgary
Year Built 2022
Annual Tax Amount $1,517
Tax Year 2022
Lot Size 6,169 Sqft
Acres 0.14
Property Description
NEW PRICE: Welcome to the epitome of luxury living in the prestigious community of Coopers Crossing! Prepare to be captivated by this Estate-style bungalow, boasting an open and spacious floor plan that will leave you in awe. The stainless steel signature kitchen is a chef's dream, complete with built-in stainless steel appliances that blend style and functionality seamlessly. Indulge in the opulence of the large main floor owner's suite, where comfort meets elegance, accompanied by a luxurious ensuite that offers a spa-like retreat. Need a private workspace? Look no further than the main floor den, providing the perfect setting for productivity and focus. The basement development of this remarkable home offers an additional level of comfort and entertainment, featuring two well-appointed bedrooms, a large family room ideal for gatherings, a wine bar for connoisseurs, and a full bathroom, all while retaining ample storage space for your belongings. This residence truly embodies the perfect blend of sophistication, comfort, and practicality, offering a lifestyle that surpasses expectations. This gorgeous home offers more than just spacious living—it presents an idyllic retreat that backs onto a lush green belt and tranquil walking path. Imagine waking up to the soothing sounds of nature and enjoying a morning stroll right from your backyard. This unique feature adds an extra touch of serenity and privacy to an already exceptional property. Immerse yourself in the beauty of nature with a coffee-in-hand sitting on your large deck and enjoy the seamless integration of indoor-outdoor living spaces. Whether you desire a peaceful escape or an active lifestyle, this residence offers the best of both worlds. Embrace the tranquility of the green belt and walking path, creating an enchanting backdrop that truly elevates the quality of living in this exceptional home.
Location
Province AB
County Airdrie
Zoning R1
Direction NE
Rooms
Basement Finished, Full
Interior
Interior Features Bar, Double Vanity, Granite Counters, High Ceilings, Kitchen Island, No Animal Home, No Smoking Home, Open Floorplan, Pantry, See Remarks, Storage, Wet Bar
Heating High Efficiency, Fireplace(s), Natural Gas
Cooling Central Air
Flooring Carpet, Ceramic Tile, Hardwood
Fireplaces Number 2
Fireplaces Type Electric
Appliance Built-In Oven, Dishwasher, Dryer, Gas Cooktop, Microwave, Refrigerator, Washer, Wine Refrigerator
Laundry Main Level
Exterior
Garage Double Garage Attached
Garage Spaces 2.0
Garage Description Double Garage Attached
Fence None
Community Features Playground, Schools Nearby, Shopping Nearby, Sidewalks, Street Lights, Walking/Bike Paths
Amenities Available Other
Roof Type Asphalt Shingle
Porch Deck
Lot Frontage 54.66
Parking Type Double Garage Attached
Total Parking Spaces 4
Building
Lot Description Back Yard, Backs on to Park/Green Space, Front Yard, Interior Lot, Irregular Lot, See Remarks
Foundation Poured Concrete
Architectural Style Bungalow
Level or Stories One
Structure Type Cement Fiber Board,Stone,Wood Frame
New Construction 1
Others
Restrictions Airspace Restriction,Utility Right Of Way
Tax ID 78795657
Ownership Private
Read Less Info
Want to know what your home might be worth? Contact us for a FREE valuation!

Our team is ready to help you sell your home for the highest possible price ASAP

"My job is to find and attract mastery-based agents to the office, protect the culture, and make sure everyone is happy! "







