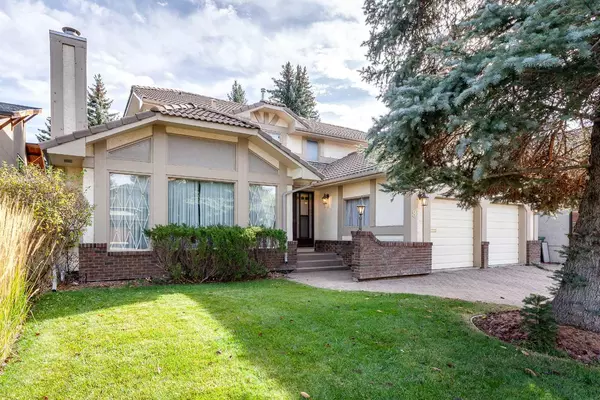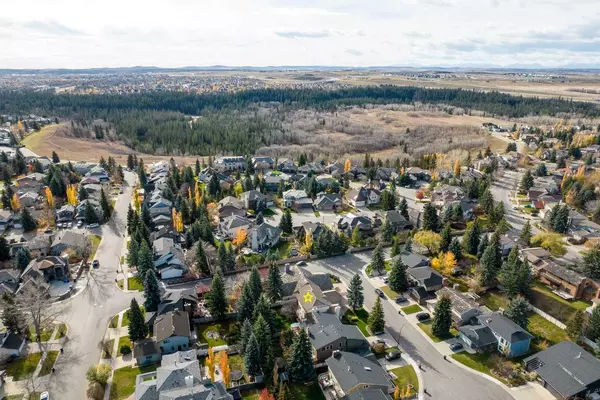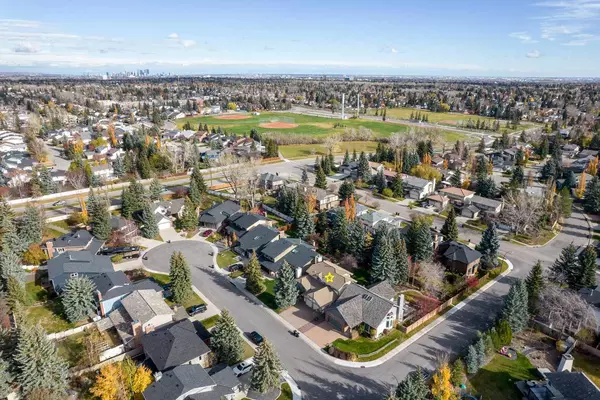$720,000
$749,900
4.0%For more information regarding the value of a property, please contact us for a free consultation.
4 Beds
3 Baths
2,164 SqFt
SOLD DATE : 12/09/2023
Key Details
Sold Price $720,000
Property Type Single Family Home
Sub Type Detached
Listing Status Sold
Purchase Type For Sale
Square Footage 2,164 sqft
Price per Sqft $332
Subdivision Woodbine
MLS® Listing ID A2088604
Sold Date 12/09/23
Style 2 Storey
Bedrooms 4
Full Baths 2
Half Baths 1
Originating Board Calgary
Year Built 1981
Annual Tax Amount $4,035
Tax Year 2023
Lot Size 7,524 Sqft
Acres 0.17
Property Description
Welcome to this exquisite old show home that has been meticulously maintained and awaits a new chapter in its life. Nestled on a picturesque lot with a stunning yard in a peaceful cul-de-sac, this is the perfect home for families seeking comfort, style, and the opportunity to make it truly their own. This spacious home boasts 4 generously sized bedrooms on the upper level, ensuring ample space for your family's needs. The 2.5 bathrooms offer convenience and functionality, while the finished basement, with separate access to the double attached garage, presents endless possibilities for customization and creating the space of your dreams. The main floor exudes warmth and charm, featuring two gas insert fireplaces in two separate living rooms. Hardwood flooring adds a timeless touch to the living areas, and the original owner's care and attention to detail shine throughout the home. With a durable clay tile roof in excellent condition, an efficient irrigation system outside, and a convenient gas line for your BBQ and outdoor speakers, this property has all the elements to enhance your outdoor enjoyment. This house is not just a place to live; it's a canvas ready for your personal touch. A great family home in a serene location, it beckons you to make it your own, where memories will be cherished for years to come. Don't miss the opportunity to transform this house into your dream home.
Location
Province AB
County Calgary
Area Cal Zone S
Zoning R-C1
Direction W
Rooms
Other Rooms 1
Basement Finished, Full
Interior
Interior Features See Remarks
Heating Forced Air, Natural Gas
Cooling None
Flooring Carpet, Hardwood, Linoleum
Fireplaces Number 2
Fireplaces Type Family Room, Gas, Living Room
Appliance Dishwasher, Garage Control(s), Garburator, Refrigerator, Stove(s), Washer/Dryer, Window Coverings
Laundry Main Level
Exterior
Parking Features Double Garage Attached
Garage Spaces 2.0
Garage Description Double Garage Attached
Fence Fenced
Community Features Park, Playground, Schools Nearby, Shopping Nearby, Sidewalks, Street Lights
Roof Type Clay Tile
Porch Deck
Lot Frontage 55.78
Exposure W
Total Parking Spaces 2
Building
Lot Description Back Yard, Front Yard, Landscaped, Many Trees, Underground Sprinklers, Private
Foundation Poured Concrete
Architectural Style 2 Storey
Level or Stories Two
Structure Type Stucco,Wood Siding
Others
Restrictions None Known
Tax ID 82921980
Ownership Private
Read Less Info
Want to know what your home might be worth? Contact us for a FREE valuation!

Our team is ready to help you sell your home for the highest possible price ASAP
"My job is to find and attract mastery-based agents to the office, protect the culture, and make sure everyone is happy! "







