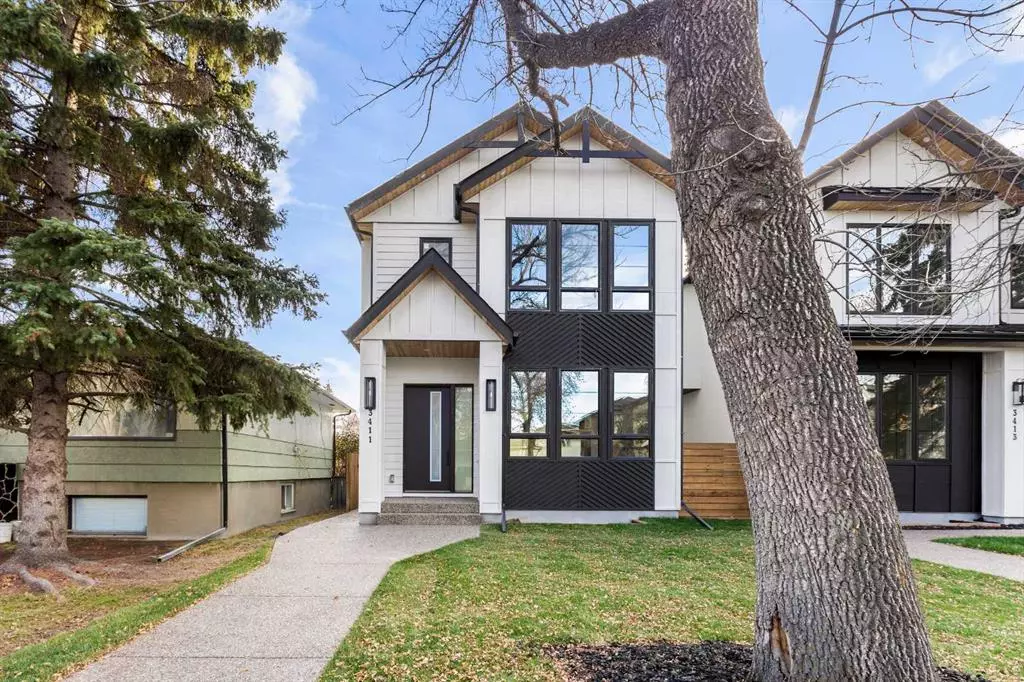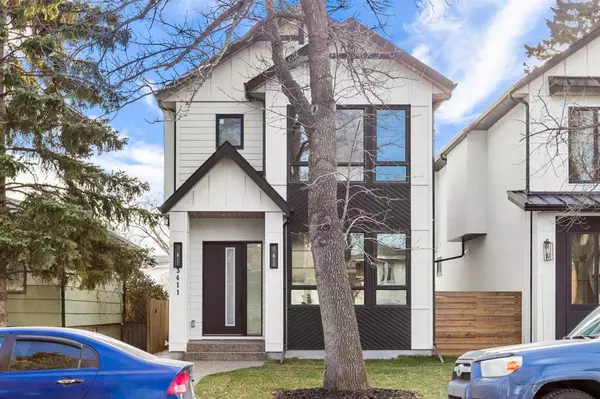$1,150,000
$1,199,900
4.2%For more information regarding the value of a property, please contact us for a free consultation.
5 Beds
4 Baths
2,315 SqFt
SOLD DATE : 12/09/2023
Key Details
Sold Price $1,150,000
Property Type Single Family Home
Sub Type Detached
Listing Status Sold
Purchase Type For Sale
Square Footage 2,315 sqft
Price per Sqft $496
Subdivision Banff Trail
MLS® Listing ID A2083687
Sold Date 12/09/23
Style 2 Storey
Bedrooms 5
Full Baths 3
Half Baths 1
Originating Board Calgary
Year Built 2023
Tax Year 2023
Lot Size 3,600 Sqft
Acres 0.08
Property Description
Welcome to your dream home located in heart of Banff Trail with easy access to all amenities! This brand new, stunning 2-story home offers a spacious and modern design with exquisite finishes throughout and also has tons of natural light with plenty of windows throughout, filling the space with warmth and brightness. As you enter the main floor, you'll be greeted by a cozy living room complete with a gas fireplace and built in features perfect for relaxing or entertaining guests. The main floor also features a 2-piece bathroom, a dining room, and a work desk. The highlight of the main floor is the massive chef's kitchen that boasts a pantry, stainless steel appliances, and access to the patio through the massive sliding doors. Upstairs, you'll find three spacious bedrooms, including a master suite that's sure to impress. The master bedroom features a massive walk-in closet, a double vanity, a walk-in shower, a free-standing tub with a skylight above. The second bathroom is a jack-and-jill bathroom that gives easy access from the bedroom and hall way. The upstairs level also includes laundry for added convenience. But the best part of this home is the legal basement suite that includes two bedrooms, a bathroom, a kitchen, storage, living room, and laundry with its own entrance. This space is perfect for generating rental income or using it for entertainment purposes. The exterior of the home is equally impressive with a combination of James Hardie, smart board, and stucco, as well as a new concrete pathway, a new fence, and stunning landscaping. And with its walking distance to the University of Calgary, transit, shopping centres, schools, and parks, you'll have everything you need right at your fingertips. Don't miss this incredible opportunity to make this gorgeous home yours.
Location
Province AB
County Calgary
Area Cal Zone Cc
Zoning T2M 4G3
Direction W
Rooms
Basement Separate/Exterior Entry, Finished, Full, Suite
Interior
Interior Features Built-in Features, Chandelier
Heating Floor Furnace
Cooling Rough-In
Flooring Hardwood, Tile, Vinyl Plank
Fireplaces Number 1
Fireplaces Type Gas
Appliance Bar Fridge, Dishwasher, Dryer, Gas Stove, Microwave, Range Hood, Refrigerator, Washer
Laundry In Basement, Upper Level
Exterior
Garage Double Garage Detached
Garage Spaces 2.0
Garage Description Double Garage Detached
Fence Fenced
Community Features Playground, Schools Nearby, Shopping Nearby, Sidewalks
Roof Type Asphalt Shingle
Porch See Remarks
Lot Frontage 30.0
Parking Type Double Garage Detached
Total Parking Spaces 3
Building
Lot Description Back Lane, Back Yard, Front Yard
Foundation Poured Concrete
Architectural Style 2 Storey
Level or Stories Two
Structure Type See Remarks,Stucco
New Construction 1
Others
Restrictions None Known
Ownership Private
Read Less Info
Want to know what your home might be worth? Contact us for a FREE valuation!

Our team is ready to help you sell your home for the highest possible price ASAP

"My job is to find and attract mastery-based agents to the office, protect the culture, and make sure everyone is happy! "







