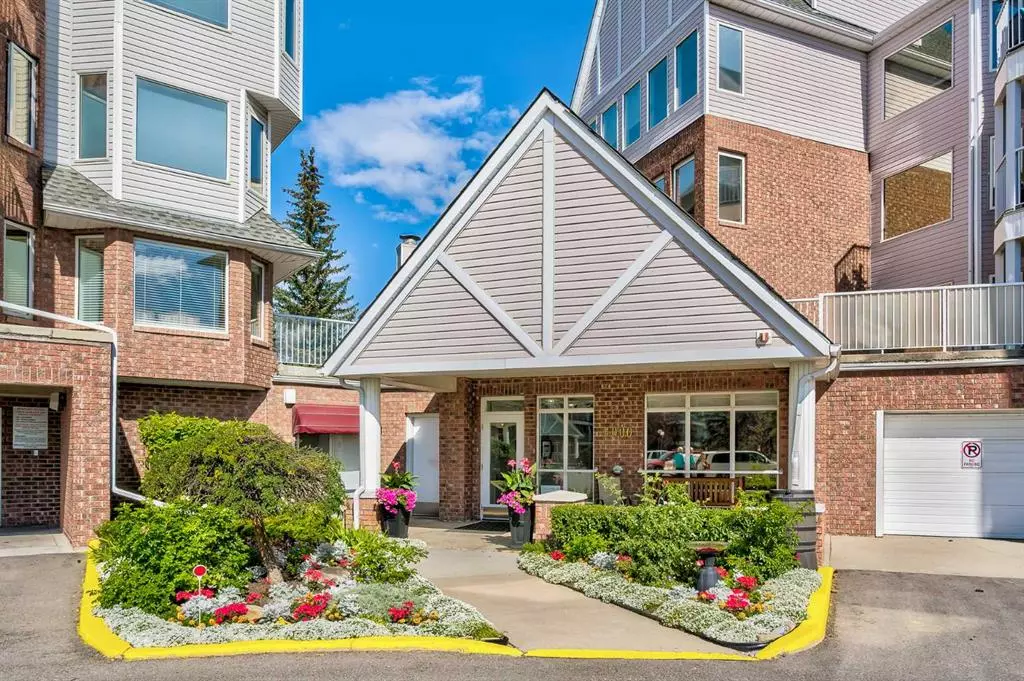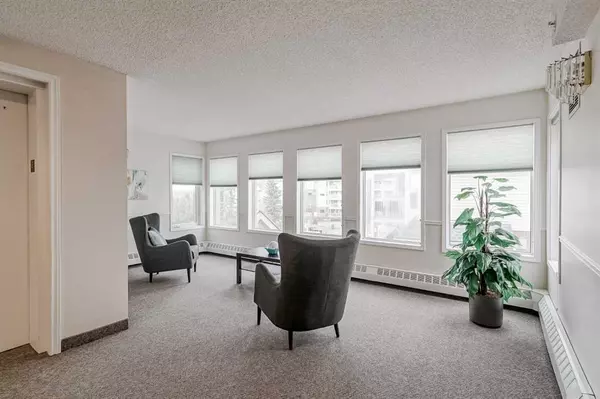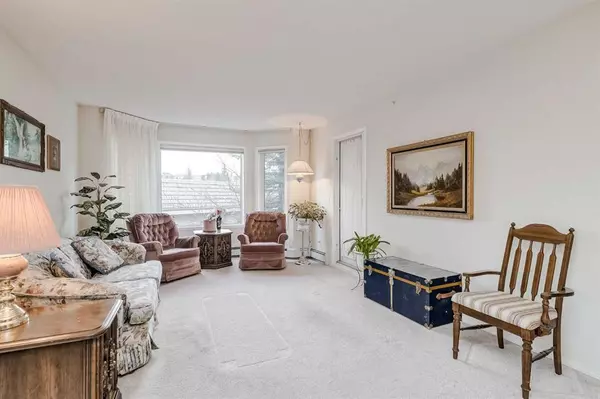$323,900
$350,000
7.5%For more information regarding the value of a property, please contact us for a free consultation.
2 Beds
2 Baths
1,070 SqFt
SOLD DATE : 12/10/2023
Key Details
Sold Price $323,900
Property Type Condo
Sub Type Apartment
Listing Status Sold
Purchase Type For Sale
Square Footage 1,070 sqft
Price per Sqft $302
Subdivision Hawkwood
MLS® Listing ID A2091666
Sold Date 12/10/23
Style Apartment
Bedrooms 2
Full Baths 2
Condo Fees $720/mo
Originating Board Calgary
Year Built 1995
Annual Tax Amount $1,609
Tax Year 2023
Property Description
Discover your dream retirement lifestyle at Dreamview Village in Hawkwood! Step into a meticulously cared-for 55+ adult building, boasting breathtaking grounds and an array of amenities designed for your enjoyment. Immerse yourself in a spacious living room and dining area, perfect for hosting family and friends. Extend your entertainment options to your generously sized private balcony, equipped with a gas line for your BBQ needs. The kitchen has tons of counter space and appliances that have been very well maintained. Retreat to your primary suite, complete with a relaxing 3-piece ensuite bathroom. There's another generously sized bedroom, a 4-piece bathroom, and convenient in-suite laundry and storage space. Your car is well taken care of with a parking stall in the heated underground parkade. And for your guests, ample visitor parking is available. Embrace the finest in retirement living maintenance-free and filled with amenities. Enjoy the private clubhouse, party rooms, pool tables, shuffleboard, and even a guest suite for your visitors. Plus, there's a car wash bay and a carpentry shop for those with a DIY spirit. Close to Superstore, Costco, and great shopping at Beacon Hill. Easy access to Crowchild Trail and Stoney Trail makes daily excursions a breeze. Be sure to check out the 3D tour to see it all for yourself!
Location
Province AB
County Calgary
Area Cal Zone Nw
Zoning DC (pre 1P2007)
Direction S
Interior
Interior Features Ceiling Fan(s)
Heating Baseboard, Hot Water
Cooling None
Flooring Carpet, Linoleum, Tile
Appliance Dishwasher, Electric Stove, Microwave, Range Hood, Refrigerator, Washer/Dryer, Window Coverings
Laundry In Unit
Exterior
Garage Assigned, Heated Garage, Parkade, Underground
Garage Description Assigned, Heated Garage, Parkade, Underground
Community Features Clubhouse, Park, Playground, Schools Nearby, Shopping Nearby, Sidewalks, Street Lights, Walking/Bike Paths
Amenities Available Car Wash, Clubhouse, Elevator(s), Parking, Party Room, Recreation Facilities, Recreation Room, Storage, Visitor Parking, Workshop
Roof Type Asphalt Shingle
Porch Balcony(s)
Parking Type Assigned, Heated Garage, Parkade, Underground
Exposure W
Total Parking Spaces 1
Building
Story 3
Architectural Style Apartment
Level or Stories Single Level Unit
Structure Type Brick,Vinyl Siding,Wood Siding
Others
HOA Fee Include Amenities of HOA/Condo,Common Area Maintenance,Gas,Heat,Insurance,Maintenance Grounds,Reserve Fund Contributions,Sewer,Snow Removal,Trash,Water
Restrictions Adult Living,Pets Not Allowed
Tax ID 82787701
Ownership Private
Pets Description No
Read Less Info
Want to know what your home might be worth? Contact us for a FREE valuation!

Our team is ready to help you sell your home for the highest possible price ASAP

"My job is to find and attract mastery-based agents to the office, protect the culture, and make sure everyone is happy! "







