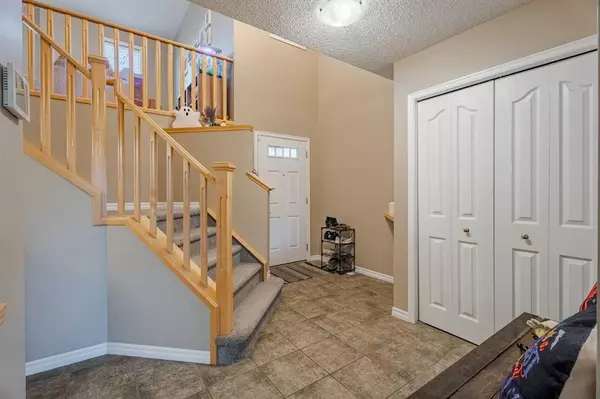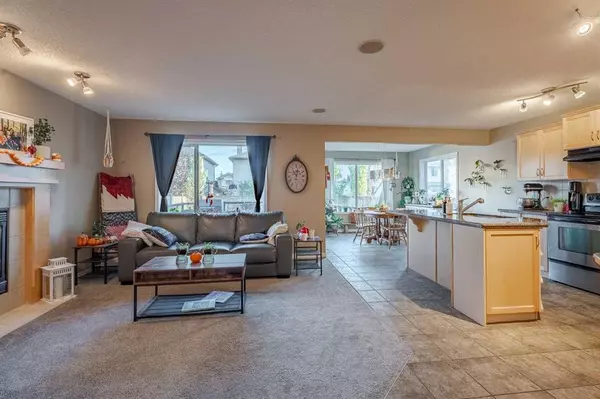$602,500
$629,900
4.3%For more information regarding the value of a property, please contact us for a free consultation.
3 Beds
3 Baths
1,842 SqFt
SOLD DATE : 12/10/2023
Key Details
Sold Price $602,500
Property Type Single Family Home
Sub Type Detached
Listing Status Sold
Purchase Type For Sale
Square Footage 1,842 sqft
Price per Sqft $327
Subdivision New Brighton
MLS® Listing ID A2088845
Sold Date 12/10/23
Style 2 Storey Split
Bedrooms 3
Full Baths 2
Half Baths 1
Originating Board Calgary
Year Built 2007
Annual Tax Amount $3,470
Tax Year 2023
Lot Size 4,284 Sqft
Acres 0.1
Property Description
Discover the allure of this radiant and airy residence located in the delightful and well-equipped community of New Brighton in southeastern Calgary. As you enter, the open foyer boasts a high ceiling, infusing the entrance with abundant natural light and a welcoming ambiance. The living room is centered around an ornate gas fireplace, complete with a mantel spacious enough to accommodate a large TV. The generously proportioned open layout is bathed in light, thanks to large windows offering views of the expansive backyard. The upgraded kitchen showcases timeless wooden cabinetry, stainless steel appliances, a sizable island, granite countertops, and an ample pantry. Adjacent to the kitchen, a sunlit dining area leads to a deck, creating the perfect setup for outdoor grilling. On the main floor, you'll also find a convenient two-piece powder room, a laundry area, a mudroom with access to the double attached garage, and a staircase that leads to an unfinished basement, providing you with the opportunity to customize it to your liking. The upper level is divided into two significant areas. The first is a generously sized bonus room with high 9-foot ceilings, numerous north-facing windows, and built-in speakers, making it an ideal space for entertaining. On the left side of the upper level, you'll discover the primary suite, which offers ample space for a king-size bed and additional room for a dresser. This room includes a walk-in closet and a complete four-piece ensuite with a vanity, a relaxing soaker tub, a stand-up shower, and a private lavatory. The upper level also features two secondary bedrooms, providing adequate space for both sleeping and working, along with a shared bathroom – perfect for accommodating the needs of a family. An expansive deck beckons outdoor living, and there's plenty of space for landscaping on this property. You'll find a variety of amenities nearby, including popular local dining establishments, a recreation center, and schools. This property is an ideal choice for families and anyone seeking outstanding value in this charming neighbourhood. Don't miss the opportunity to schedule your viewing today!
Location
Province AB
County Calgary
Area Cal Zone Se
Zoning R-1N
Direction N
Rooms
Basement Full, Unfinished
Interior
Interior Features Ceiling Fan(s), Chandelier, High Ceilings, Kitchen Island, Open Floorplan, Pantry, Vinyl Windows, Walk-In Closet(s), Wired for Sound
Heating Standard, Natural Gas
Cooling None
Flooring Carpet, Linoleum
Fireplaces Number 1
Fireplaces Type Decorative, Gas, Living Room, Tile
Appliance Dishwasher, Electric Stove, Garage Control(s), Range Hood, Refrigerator, Washer/Dryer
Laundry Main Level
Exterior
Garage Double Garage Attached
Garage Spaces 2.0
Garage Description Double Garage Attached
Fence Fenced
Community Features Lake, Park, Playground, Schools Nearby, Shopping Nearby, Sidewalks, Street Lights, Tennis Court(s), Walking/Bike Paths
Roof Type Asphalt Shingle
Porch Deck
Lot Frontage 37.37
Parking Type Double Garage Attached
Exposure N
Total Parking Spaces 6
Building
Lot Description Back Yard
Foundation Poured Concrete
Architectural Style 2 Storey Split
Level or Stories Two
Structure Type Vinyl Siding
Others
Restrictions None Known
Tax ID 82908138
Ownership Private
Read Less Info
Want to know what your home might be worth? Contact us for a FREE valuation!

Our team is ready to help you sell your home for the highest possible price ASAP

"My job is to find and attract mastery-based agents to the office, protect the culture, and make sure everyone is happy! "







