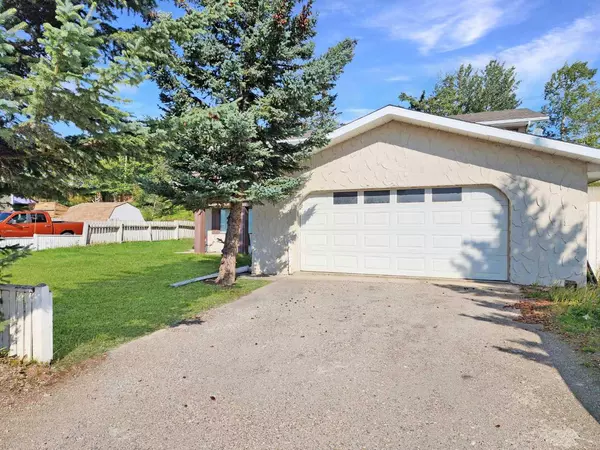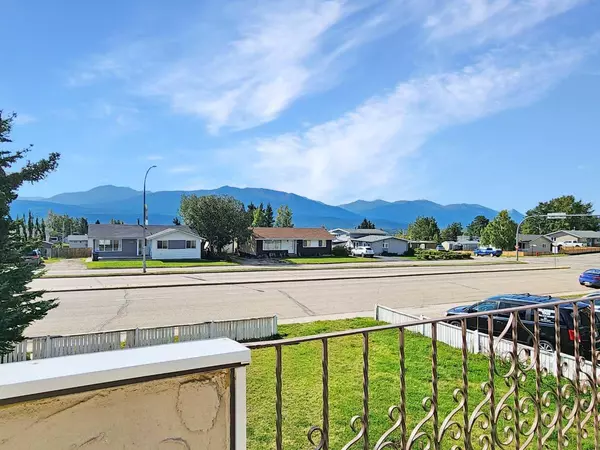$309,000
$309,000
For more information regarding the value of a property, please contact us for a free consultation.
5 Beds
3 Baths
2,609 SqFt
SOLD DATE : 12/11/2023
Key Details
Sold Price $309,000
Property Type Single Family Home
Sub Type Detached
Listing Status Sold
Purchase Type For Sale
Square Footage 2,609 sqft
Price per Sqft $118
MLS® Listing ID A2079351
Sold Date 12/11/23
Style 2 Storey
Bedrooms 5
Full Baths 3
Originating Board Grande Prairie
Year Built 1976
Annual Tax Amount $2,747
Tax Year 2023
Lot Size 9,000 Sqft
Acres 0.21
Property Description
Welcome to 10330 Hoppe In Grande Cache, Alberta! This home offers a unique configuration, featuring an upper-level living area and a main-level secondary suite. As you step inside, a shared common area entrance welcomes you, complete with a shared laundry facility. Off this entrance, you'll find separate lockable doors, one leading to the spacious upper level and the other to the main-level suite.
The upper level boasts three bedrooms, including a master with a 4-piece ensuite, a 4-piece main bathroom, a bright living area with a walkout porch that showcases stunning Rocky Mountain views, a dining area (which can double as a secondary living space), and an eat-in kitchen with access to a rear deck. Meanwhile, the main level suite offers a cozy living room, an attached family room, a dining area integrated into the living space, a kitchen, two bedrooms, and a convenient walkthrough 4-piece bathroom. Both levels have their own furnaces, conveniently located on the main floor, and an attached 23x24.5 ft garage provides additional storage or parking. With its proximity to downtown, schools, and recreational facilities, the location is quite convenient. This property offers the potential to subsidize your mortgage by renting out one of the levels. Don't miss the opportunity to make this unique property yours!
Location
Province AB
County Greenview No. 16, M.d. Of
Zoning R-1 B
Direction S
Rooms
Basement None
Interior
Interior Features See Remarks, Separate Entrance
Heating Forced Air
Cooling None
Flooring Carpet, Laminate, Linoleum, Tile
Appliance Dishwasher, Electric Range, Microwave, Range Hood, Refrigerator, Washer/Dryer
Laundry Common Area
Exterior
Garage Double Garage Attached, Off Street
Garage Spaces 2.0
Garage Description Double Garage Attached, Off Street
Fence Partial
Community Features Clubhouse, Fishing, Golf, Lake, Other, Park, Playground, Pool, Schools Nearby, Shopping Nearby, Sidewalks, Street Lights, Walking/Bike Paths
Roof Type Shingle
Porch Deck, Front Porch, Patio
Lot Frontage 75.0
Parking Type Double Garage Attached, Off Street
Total Parking Spaces 4
Building
Lot Description Back Yard, Front Yard, Lawn, Landscaped
Foundation Poured Concrete
Architectural Style 2 Storey
Level or Stories Two
Structure Type Concrete,Other,Wood Frame
Others
Restrictions None Known
Tax ID 56237271
Ownership Private
Read Less Info
Want to know what your home might be worth? Contact us for a FREE valuation!

Our team is ready to help you sell your home for the highest possible price ASAP

"My job is to find and attract mastery-based agents to the office, protect the culture, and make sure everyone is happy! "







