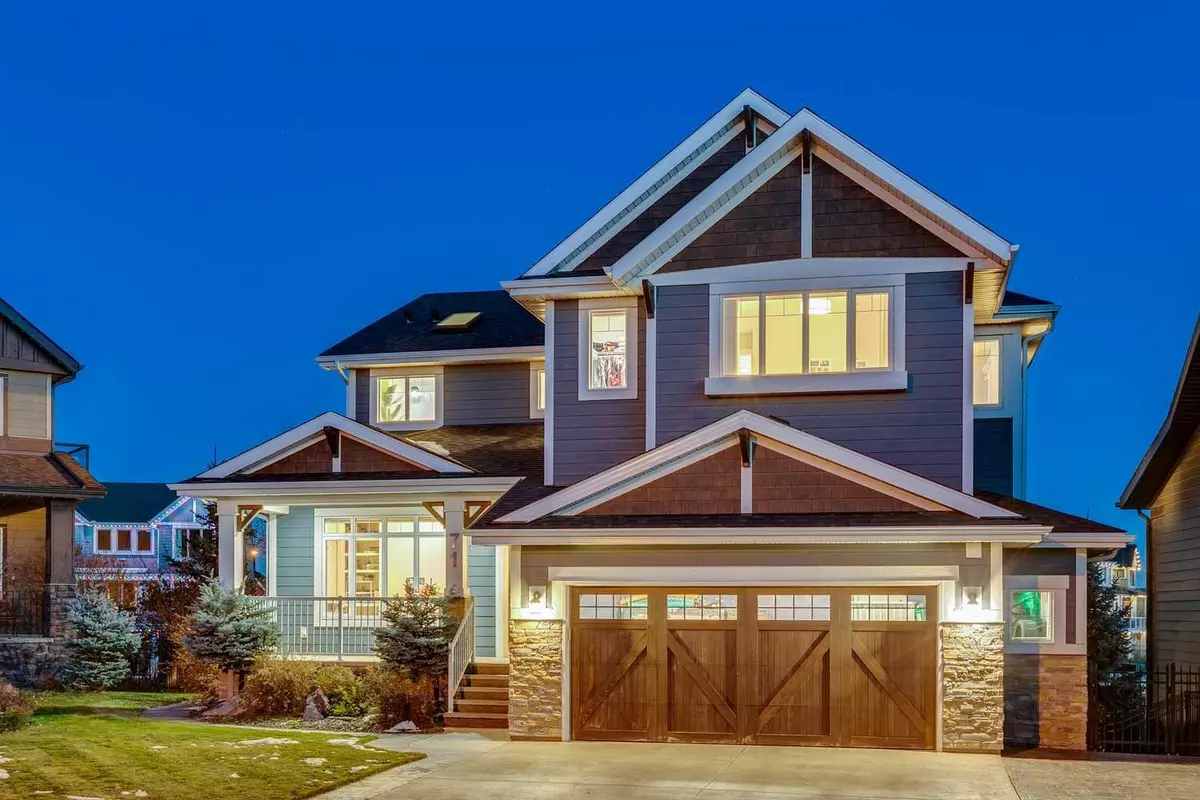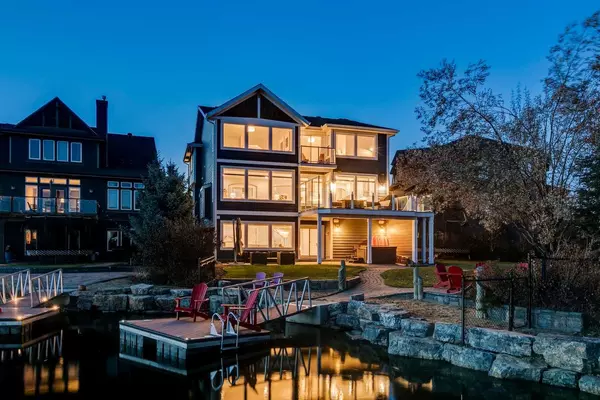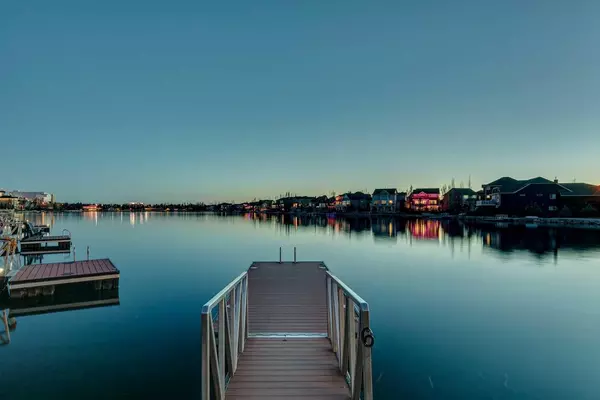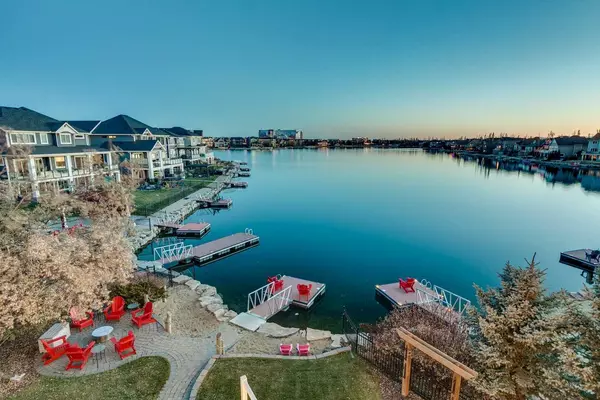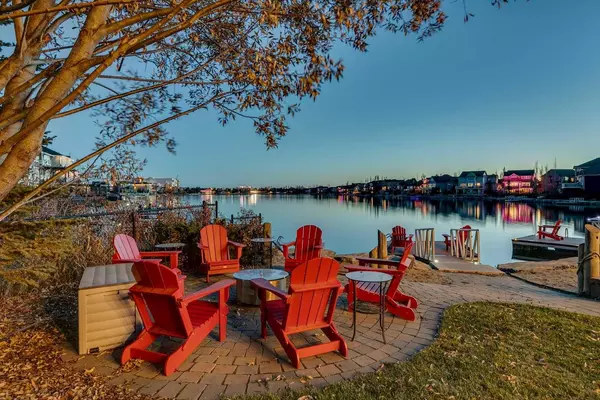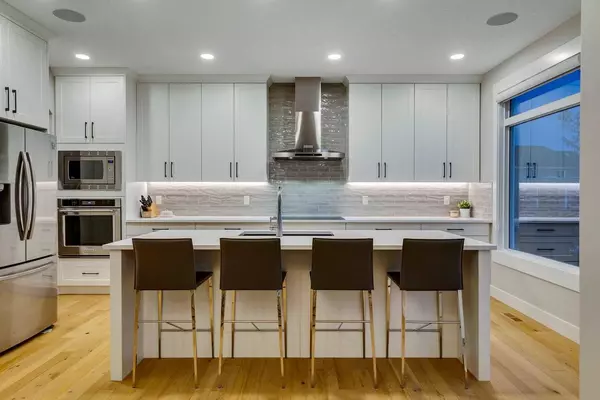$2,125,000
$2,199,900
3.4%For more information regarding the value of a property, please contact us for a free consultation.
6 Beds
4 Baths
3,373 SqFt
SOLD DATE : 12/12/2023
Key Details
Sold Price $2,125,000
Property Type Single Family Home
Sub Type Detached
Listing Status Sold
Purchase Type For Sale
Square Footage 3,373 sqft
Price per Sqft $630
Subdivision Auburn Bay
MLS® Listing ID A2092128
Sold Date 12/12/23
Style 2 Storey
Bedrooms 6
Full Baths 4
HOA Fees $82/ann
HOA Y/N 1
Originating Board Calgary
Year Built 2010
Annual Tax Amount $12,223
Tax Year 2023
Lot Size 8,815 Sqft
Acres 0.2
Property Description
Live the lake life in Auburn Bay! This stunning, fully upgraded home offers a South-facing pie-shaped backyard and a private dock with a beach and is situated in a quiet cul-de-sac! The Master bedroom, living room, bonus room, kitchen, and basement all have unbelievable views of the lake! With over 5000 sqft of developed luxury living space, 6 bedrooms and 4 bathrooms, this home is perfect for families with busy children. When you first walk in, you will love how grand the home feels from the foyer with a direct view of the lake and open spiral stairwell to the upper level. Custom-designed kitchen cabinetry, quartz counters, and butler's pantry with wine cooler through to the formal dining room with custom built-in double wine coolers. Adjacent to the kitchen and walkthrough pantry is a charming living room with a gas fireplace and a large breakfast nook overlooking the backyard. The main floor office with French doors can be used as a bedroom. There is also another office space with its own personal entrance at the front of the home. Upstairs space consists of the cozy bonus room with vaulted ceilings. The oversized master bedroom offers a walk-in closet with custom built-ins, a 5-piece ensuite with a glass shower, a freestanding tub and a coffee station bar with a wine fridge. You'll also love the master balcony with expansive views of the lake. The laundry room and the kid's bedrooms finish the upper floor. The large walk-out basement has a games room, gym area, wet bar, 2 bedrooms, a 4-piece bathroom, and ample storage. Oversized heated double attached garage with front driveway. High-efficiency heating and 2 air conditioning systems provide all-year-round indoor comfort. The backyard has a large shed and covered hot tub area and is fully landscaped with your own private beach and dock. One can enjoy great outdoor activities all year round, right from your backyard with the whole family, such as swimming, kayaking, paddle boarding, fishing and skating. Close to schools, shopping centers, golf courses and South Campus Hospital. You'll want to see this home in person, so call today!
Location
Province AB
County Calgary
Area Cal Zone Se
Zoning R-1
Direction N
Rooms
Other Rooms 1
Basement Finished, Walk-Out To Grade
Interior
Interior Features Bar, Closet Organizers, Double Vanity, No Animal Home, Open Floorplan, Pantry, Quartz Counters, Recreation Facilities, Skylight(s), Soaking Tub, Storage, Walk-In Closet(s), Wet Bar
Heating In Floor, Forced Air, Natural Gas
Cooling Central Air
Flooring Carpet, Hardwood, Tile
Fireplaces Number 1
Fireplaces Type Gas, Living Room, Tile
Appliance Bar Fridge, Built-In Oven, Central Air Conditioner, Dishwasher, Dryer, Garage Control(s), Induction Cooktop, Microwave, Refrigerator, Washer, Window Coverings, Wine Refrigerator
Laundry Laundry Room, Upper Level
Exterior
Parking Features Double Garage Attached, Front Drive, Oversized
Garage Spaces 2.0
Garage Description Double Garage Attached, Front Drive, Oversized
Fence Fenced
Community Features Clubhouse, Fishing, Gated, Lake, Park, Playground, Schools Nearby, Shopping Nearby, Tennis Court(s)
Amenities Available Beach Access, Boating, Clubhouse, Recreation Facilities
Waterfront Description Beach Front,Lake Access,Lake Front,Waterfront
Roof Type Asphalt Shingle
Porch Deck, Front Porch, Patio, Rear Porch
Lot Frontage 15.72
Exposure N
Total Parking Spaces 5
Building
Lot Description Cul-De-Sac, Lake, Views, Waterfront
Foundation Poured Concrete
Architectural Style 2 Storey
Level or Stories Two
Structure Type Composite Siding,Stone,Wood Frame
Others
Restrictions Easement Registered On Title,Utility Right Of Way
Tax ID 82677256
Ownership Private
Read Less Info
Want to know what your home might be worth? Contact us for a FREE valuation!

Our team is ready to help you sell your home for the highest possible price ASAP
"My job is to find and attract mastery-based agents to the office, protect the culture, and make sure everyone is happy! "


