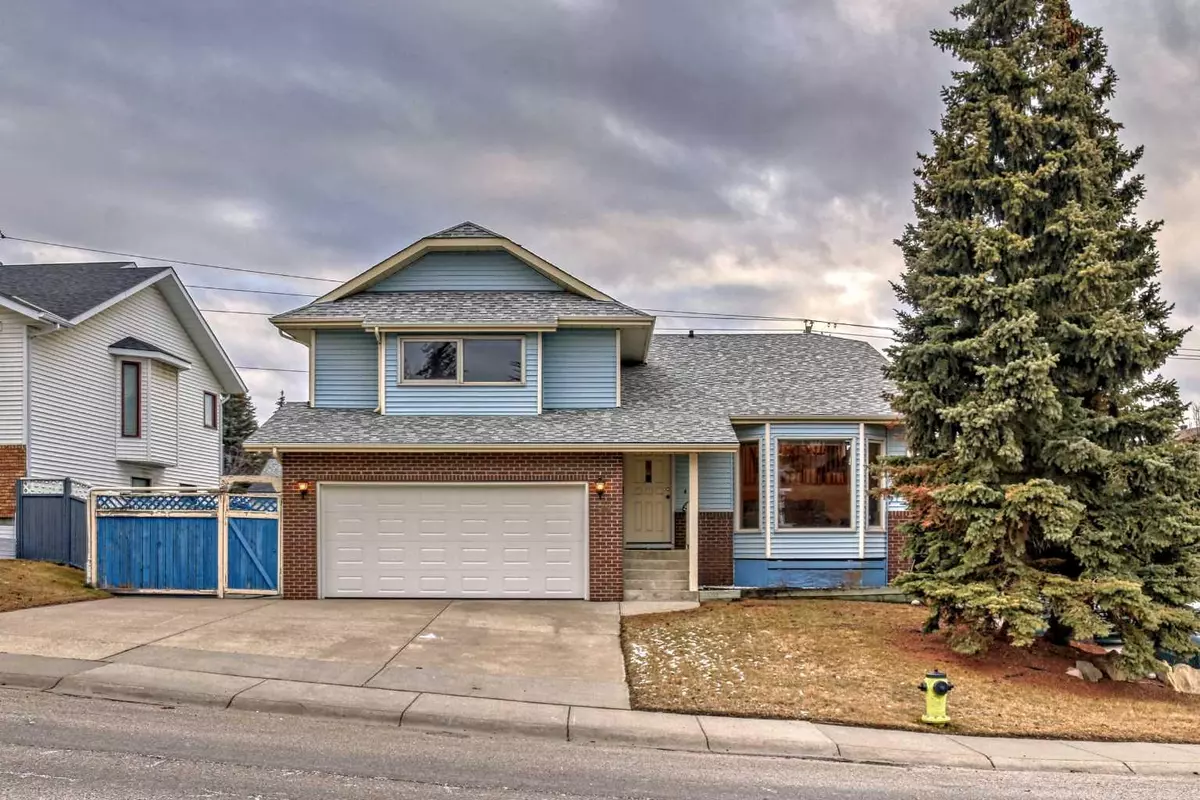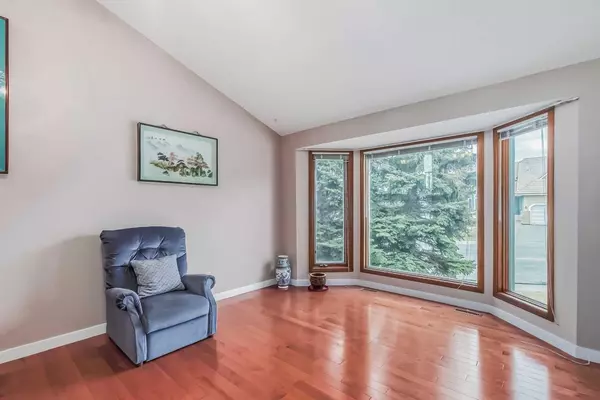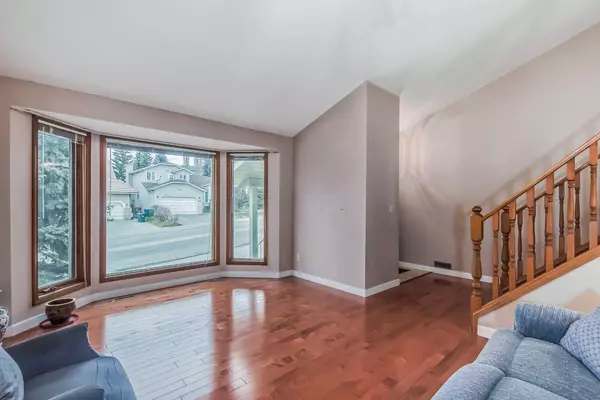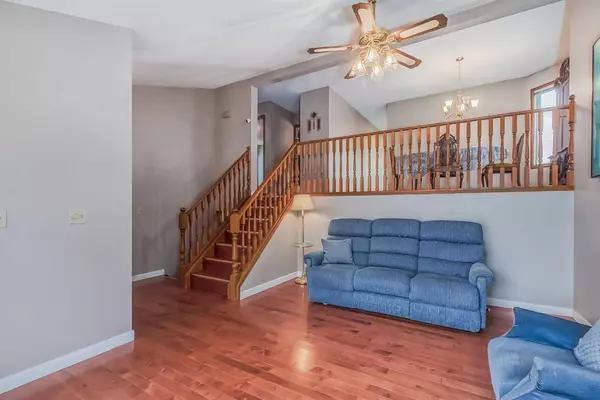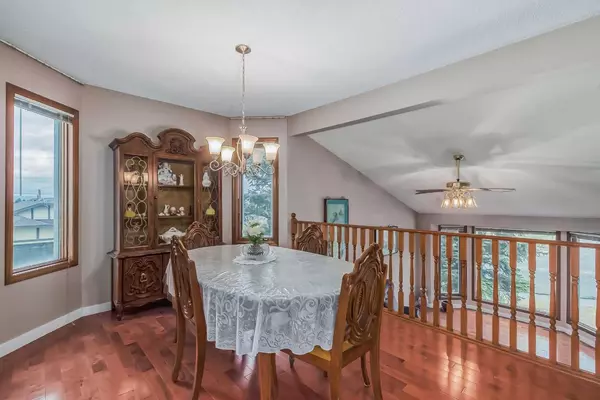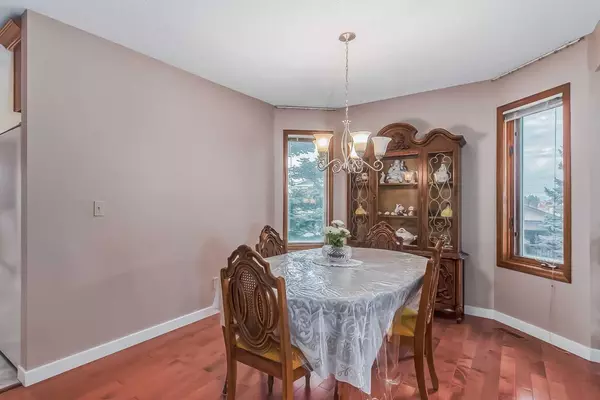$690,000
$700,000
1.4%For more information regarding the value of a property, please contact us for a free consultation.
6 Beds
3 Baths
2,631 SqFt
SOLD DATE : 12/12/2023
Key Details
Sold Price $690,000
Property Type Single Family Home
Sub Type Detached
Listing Status Sold
Purchase Type For Sale
Square Footage 2,631 sqft
Price per Sqft $262
Subdivision Hawkwood
MLS® Listing ID A2095983
Sold Date 12/12/23
Style 5 Level Split
Bedrooms 6
Full Baths 3
Year Built 1987
Annual Tax Amount $4,044
Tax Year 2023
Lot Size 7,933 Sqft
Acres 0.18
Property Sub-Type Detached
Source Calgary
Property Description
This large 5 level split 6 bed/3 full bath home on a large corner lot in the well established neighbourhood of Hawkwood, steps from schools & community shops will amaze you! Featuring over 3300 sq ft of finished space, this well maintained family home has it all! Walking in the front door you'll notice the beautiful hardwood floors (2017) throughout the main, upper & second levels. On the second level you'll find the living room with high ceilings & large windows. The next level up features the formal dining room overlooking the living room, main 4 pc bath with updated cabinet/counters/tub shower (2017), and a good sized bedroom. Completing this level is the the large kitchen that is a chef's dream with newer maple cabinets, large built in pantry with drawers, eat up island and kitchen nook that walks out to your raised deck thru the sliding glass doors. Completing this floor is a welcoming family room complete with large wood windows overlooking the spacious yard and a wood burning fireplace, perfect for movie night! The top level features a second good sized bedroom and the large primary featuring an updated 4 pc ensuite (2017) and walk in closet. Moving to the garage entry level (level 3) you'll find 2 large bedrooms, a huge 4 pc bathroom w/separate shower & soaker tub and second kitchen/laundry room with separate entry, perfect for generational living. The next level down features another good sized bedroom (or craft room) and the basement level feature a second large family room, den or hobby room and 2 good sized storage & utility rooms. This home is close to schools, neighbourhood shops, Crowfoot Village & C-Train just minutes away! Other improvements on this home are a newer furnace & hot water tank (2020). This is a must see! Book your showing today!
Location
Province AB
County Calgary
Area Cal Zone Nw
Zoning R-C1
Direction N
Rooms
Other Rooms 1
Basement Finished, Full
Interior
Interior Features Ceiling Fan(s), Granite Counters, Kitchen Island, No Animal Home, No Smoking Home, Pantry, See Remarks, Separate Entrance, Soaking Tub
Heating Forced Air, Natural Gas
Cooling None
Flooring Carpet, Ceramic Tile, Hardwood, Linoleum
Fireplaces Number 1
Fireplaces Type Wood Burning
Appliance Dishwasher, Electric Oven, Electric Stove, Freezer, Garage Control(s), Microwave, Range Hood, Refrigerator, See Remarks, Washer/Dryer, Window Coverings
Laundry Lower Level
Exterior
Parking Features Concrete Driveway, Double Garage Attached
Garage Spaces 2.0
Garage Description Concrete Driveway, Double Garage Attached
Fence Fenced
Community Features Playground, Schools Nearby, Shopping Nearby, Walking/Bike Paths
Roof Type Asphalt Shingle
Porch Deck, Patio, See Remarks
Lot Frontage 108.77
Exposure E
Total Parking Spaces 5
Building
Lot Description Back Lane
Foundation Poured Concrete
Architectural Style 5 Level Split
Level or Stories 5 Level Split
Structure Type Vinyl Siding,Wood Frame
Others
Restrictions None Known
Tax ID 82751519
Ownership Power of Attorney
Read Less Info
Want to know what your home might be worth? Contact us for a FREE valuation!

Our team is ready to help you sell your home for the highest possible price ASAP

"My job is to find and attract mastery-based agents to the office, protect the culture, and make sure everyone is happy! "

