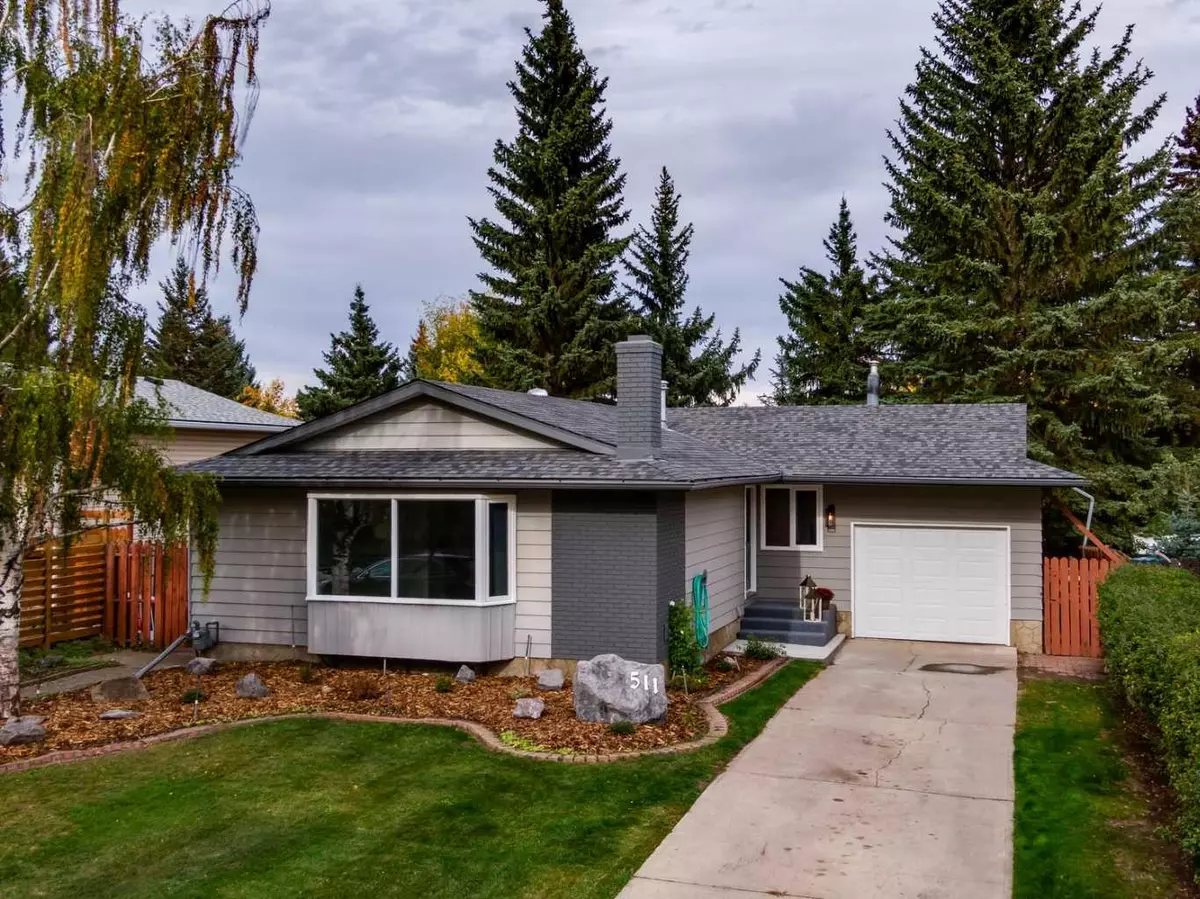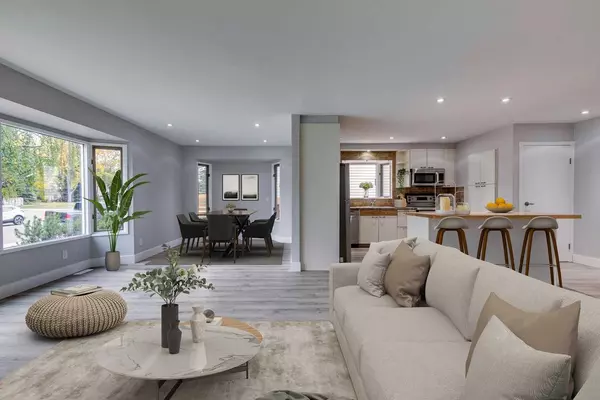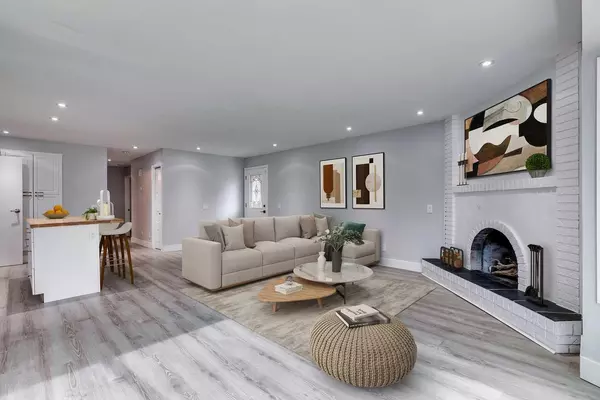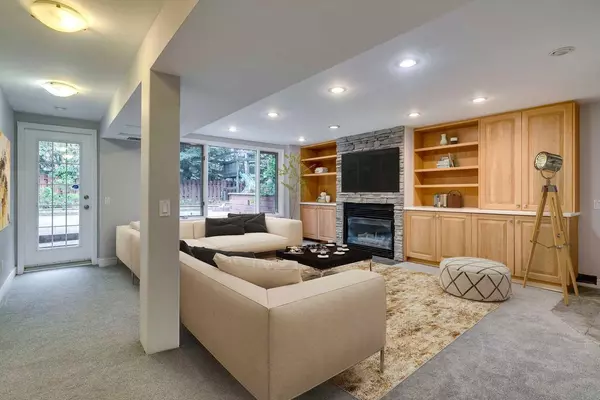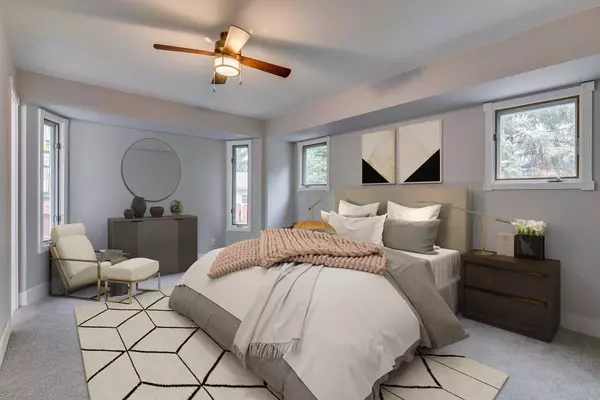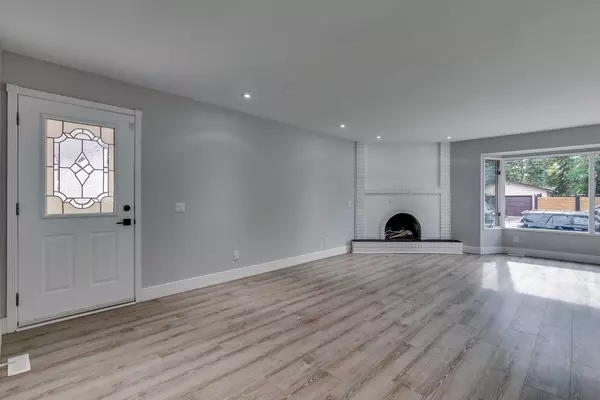$640,000
$650,000
1.5%For more information regarding the value of a property, please contact us for a free consultation.
4 Beds
3 Baths
1,305 SqFt
SOLD DATE : 12/13/2023
Key Details
Sold Price $640,000
Property Type Single Family Home
Sub Type Detached
Listing Status Sold
Purchase Type For Sale
Square Footage 1,305 sqft
Price per Sqft $490
Subdivision Cedarbrae
MLS® Listing ID A2090285
Sold Date 12/13/23
Style Bungalow
Bedrooms 4
Full Baths 2
Half Baths 1
Originating Board Calgary
Year Built 1973
Annual Tax Amount $3,791
Tax Year 2023
Lot Size 6,264 Sqft
Acres 0.14
Property Description
This fully renovated bungalow with a walk-out basement showcases an impeccable level of pride in ownership. The open-concept design seamlessly connects the kitchen, complete with a convenient island, to the dining area and living room, featuring a cozy wood-burning fireplace. A generously sized bay window floods the space with natural light, creating a bright and inviting atmosphere, perfect for hosting gatherings. The walk-out basement is a true highlight and quite rare in the community of Cedarbrae, boasting a gas fireplace, separate entrance (making the lower level walk out easily rentable if so desire), dedicated full laundry room, 3-piece bathroom, fourth bedroom with double closets and egress window, pot lighting, built-in wall unit, wine cellar, ample storage, and convenient access to the heated garage. Outside, you'll discover your own private "dream" yard, complete with low-maintenance mature landscaping, including new plant beds in both the front and back, fire pit, shed, playset, interlocking brick courtyard, wiring for a potential hot tub, and an irrigation system for both the front and back yards. The attached garage and driveway offer space for an additional three cars, and the home is conveniently located just steps away from a park at the end of your street. You will also appreciate the new hot water tank and the Furnace has just been cleaned and serviced. This is a remarkable opportunity that should not be missed!
Location
Province AB
County Calgary
Area Cal Zone S
Zoning R-C1
Direction S
Rooms
Other Rooms 1
Basement Finished, Walk-Out To Grade
Interior
Interior Features Bookcases, Built-in Features, Ceiling Fan(s), Central Vacuum, Kitchen Island, Open Floorplan, Skylight(s), Storage
Heating Fireplace(s), Forced Air, Natural Gas
Cooling None
Flooring Carpet, Ceramic Tile, Vinyl
Fireplaces Number 2
Fireplaces Type Basement, Brick Facing, Gas, Living Room, Wood Burning
Appliance Dishwasher, Dryer, Electric Stove, Freezer, Garage Control(s), Garburator, Microwave Hood Fan, Refrigerator, Washer, Water Softener
Laundry In Basement
Exterior
Parking Features Single Garage Attached
Garage Spaces 1.0
Garage Description Single Garage Attached
Fence Fenced
Community Features Park, Playground, Schools Nearby, Shopping Nearby, Sidewalks, Street Lights
Roof Type Asphalt Shingle
Porch Patio
Lot Frontage 55.78
Total Parking Spaces 3
Building
Lot Description Back Yard, Cul-De-Sac, Front Yard, Garden, Street Lighting, Underground Sprinklers, Rectangular Lot, Treed
Foundation Poured Concrete
Architectural Style Bungalow
Level or Stories One
Structure Type Wood Frame,Wood Siding
Others
Restrictions None Known
Tax ID 82765651
Ownership Private
Read Less Info
Want to know what your home might be worth? Contact us for a FREE valuation!

Our team is ready to help you sell your home for the highest possible price ASAP
"My job is to find and attract mastery-based agents to the office, protect the culture, and make sure everyone is happy! "


