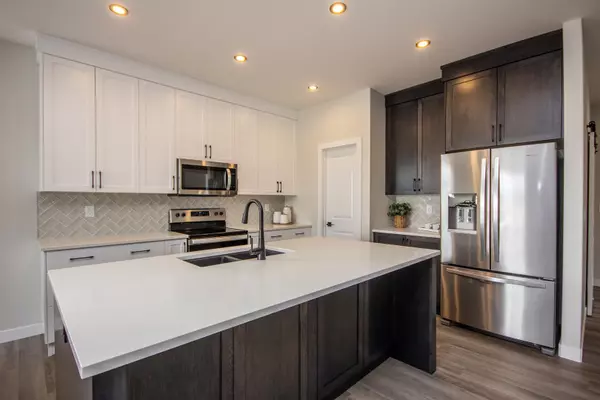$619,900
$629,900
1.6%For more information regarding the value of a property, please contact us for a free consultation.
3 Beds
3 Baths
1,452 SqFt
SOLD DATE : 12/13/2023
Key Details
Sold Price $619,900
Property Type Single Family Home
Sub Type Detached
Listing Status Sold
Purchase Type For Sale
Square Footage 1,452 sqft
Price per Sqft $426
Subdivision Timberstone
MLS® Listing ID A2088921
Sold Date 12/13/23
Style Bungalow
Bedrooms 3
Full Baths 2
Half Baths 1
Condo Fees $355
Originating Board Central Alberta
Year Built 2023
Tax Year 2023
Lot Size 8,748 Sqft
Acres 0.2
Property Description
Executive living awaits in one of Red Deer's best new communities! The Timbers is a maintenance free community (lawn and snow removal completely looked after!) offering fully fenced and landscaped single family homes with no restrictions on age or pets, so you can bring the dog, the kids, and the grand kids if desired! This well appointed, beautifully upgraded bungalow sits on a large pie shaped lot and offers a spacious, wide open plan with 9' ceilings and large windows that fill the space with natural light. Family can gather at the island in the beautiful kitchen with raised cabinetry, quartz counter tops, upgraded stainless steel appliances, and a large walk in pantry. The dining room has room for the whole family and an area for your hutch, and you'll love relaxing in the bright living room with a huge sliding patio door offering access to the yard. The primary suite enjoys a spa like ensuite with a freestanding tub, walk in shower, dual sinks, water closet, and large walk in closet. The main floor office provides a place to work or read, and main floor laundry with shelving and storage is an added convenience. The basement is fully finished with a massive family room and plenty of space for a pool table and home theatre. Two bedrooms share a 4 pce bath, and there's a large dedicated storage room, and additional storage in the spacious mechanical room. In-floor heat is roughed in for future use. Your fence and landscaping are included in the price, so no extra cost, just move in and enjoy! Condo fees of $355.15/mo cover your lawn care, street cleaning, driveway snow shovelling and street clearing in winter, and maintenance of common property and trails. This home comes with a full 1 year builder warranty and 10 year Alberta New Home Warranty.
Location
Province AB
County Red Deer
Zoning R1
Direction NW
Rooms
Basement Finished, Full
Interior
Interior Features Breakfast Bar, Closet Organizers, Double Vanity, High Ceilings, Kitchen Island, No Animal Home, No Smoking Home, Open Floorplan, Pantry, Recessed Lighting, Walk-In Closet(s)
Heating In Floor Roughed-In, Forced Air, Natural Gas
Cooling None
Flooring Carpet, Vinyl
Appliance Dishwasher, Garage Control(s), Microwave, Refrigerator, Stove(s)
Laundry Laundry Room, Main Level
Exterior
Garage Additional Parking, Concrete Driveway, Double Garage Attached, Garage Faces Front, Off Street
Garage Spaces 2.0
Garage Description Additional Parking, Concrete Driveway, Double Garage Attached, Garage Faces Front, Off Street
Fence Fenced
Community Features Sidewalks, Street Lights
Amenities Available Snow Removal
Roof Type Asphalt Shingle
Porch Deck
Lot Frontage 106.47
Parking Type Additional Parking, Concrete Driveway, Double Garage Attached, Garage Faces Front, Off Street
Exposure NW,SE
Total Parking Spaces 4
Building
Lot Description Back Yard, Low Maintenance Landscape, Pie Shaped Lot
Foundation Poured Concrete
Sewer Public Sewer
Water Public
Architectural Style Bungalow
Level or Stories One
Structure Type Concrete,Stone,Vinyl Siding,Wood Frame
New Construction 1
Others
HOA Fee Include Maintenance Grounds,Professional Management,Reserve Fund Contributions,Snow Removal
Restrictions None Known
Tax ID 83344232
Ownership Private
Pets Description Yes
Read Less Info
Want to know what your home might be worth? Contact us for a FREE valuation!

Our team is ready to help you sell your home for the highest possible price ASAP

"My job is to find and attract mastery-based agents to the office, protect the culture, and make sure everyone is happy! "







