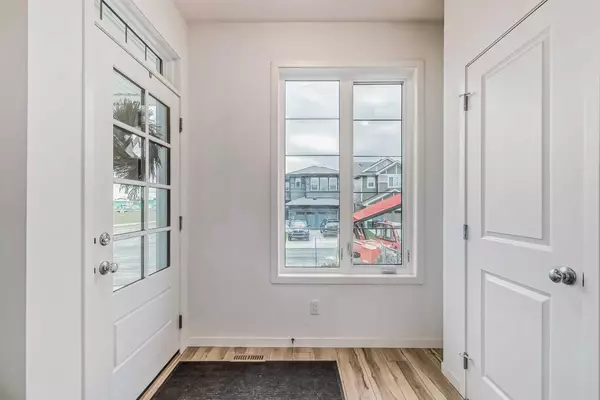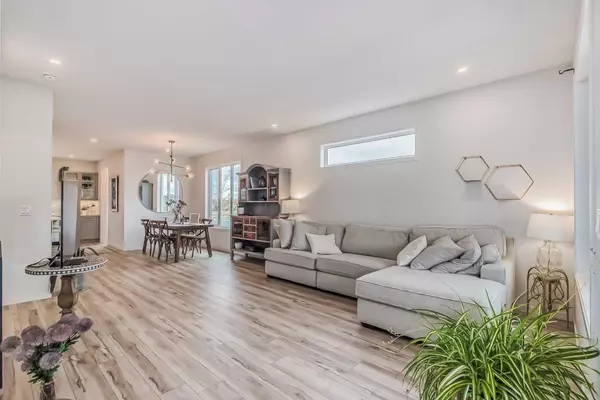$585,000
$599,900
2.5%For more information regarding the value of a property, please contact us for a free consultation.
3 Beds
3 Baths
1,752 SqFt
SOLD DATE : 12/13/2023
Key Details
Sold Price $585,000
Property Type Single Family Home
Sub Type Detached
Listing Status Sold
Purchase Type For Sale
Square Footage 1,752 sqft
Price per Sqft $333
Subdivision D'Arcy Ranch
MLS® Listing ID A2085674
Sold Date 12/13/23
Style 2 Storey
Bedrooms 3
Full Baths 2
Half Baths 1
Originating Board Calgary
Year Built 2022
Annual Tax Amount $3,562
Tax Year 2023
Lot Size 3,702 Sqft
Acres 0.09
Property Description
WOW REDUCED AGAIN!!!! Open house this Sunday 1-3 pm Seller wants it SOLD!!! IMMEDIATE POSSESSION .Trico Built Home on 38 ft frontage lot. As you enter the property you'll be impressed with the open floor plan that flows towards a very modern kitchen with stainless steel appliances. The main flooring has been upgraded to engineered hard wood flooring, Quartz counter tops with a extremely large island with 4 matching chairs. High ceilings with decorative electric fireplace in living. There a 2 pcs bathroom on main. The back yard has a stamped concrete patio with ample room for a double garage. Elegant landing leading upstairs with 2 generous sized bedrooms. Large master with walk in closet and 4 pcs ensuite, addition 4 pcs bathroom up and upstairs laundry. Downstairs is a blank canvas awaiting for your personnel touch with 9 ft ceilings. Minutes from D'arcy Ranch Golf course for those golf enthusiast , check additional images for D'acry Ranch golf Club. Minutes from D'arcy Crossing center for all your shopping needs
Location
Province AB
County Foothills County
Zoning TN
Direction E
Rooms
Basement Full, Unfinished
Interior
Interior Features Chandelier, High Ceilings, Kitchen Island, Pantry, Stone Counters, Vinyl Windows
Heating Forced Air, Natural Gas
Cooling Central Air
Flooring Carpet, Ceramic Tile, Laminate
Fireplaces Number 1
Fireplaces Type Electric, Family Room
Appliance Central Air Conditioner, Dishwasher, Dryer, Gas Stove, Microwave, Range Hood, Refrigerator, Washer/Dryer
Laundry Upper Level
Exterior
Garage Alley Access, Off Street, On Street
Garage Description Alley Access, Off Street, On Street
Fence Partial
Community Features Golf, Park
Utilities Available Cable Available, Electricity Connected, Natural Gas Connected, Garbage Collection, High Speed Internet Available
Roof Type Asphalt Shingle
Porch Front Porch
Lot Frontage 38.19
Parking Type Alley Access, Off Street, On Street
Total Parking Spaces 2
Building
Lot Description Back Lane, Back Yard, Corner Lot, Few Trees, Front Yard, Lawn, Rectangular Lot
Foundation Poured Concrete
Architectural Style 2 Storey
Level or Stories Two
Structure Type Brick,Composite Siding,Vinyl Siding,Wood Frame,Wood Siding
New Construction 1
Others
Restrictions None Known
Tax ID 84564103
Ownership Private
Read Less Info
Want to know what your home might be worth? Contact us for a FREE valuation!

Our team is ready to help you sell your home for the highest possible price ASAP

"My job is to find and attract mastery-based agents to the office, protect the culture, and make sure everyone is happy! "







