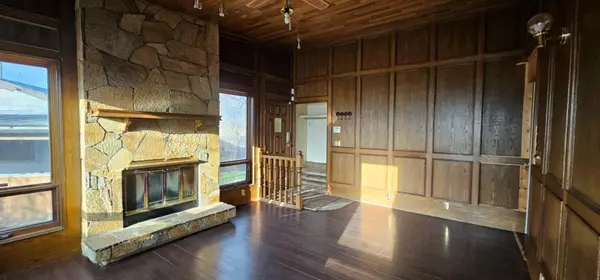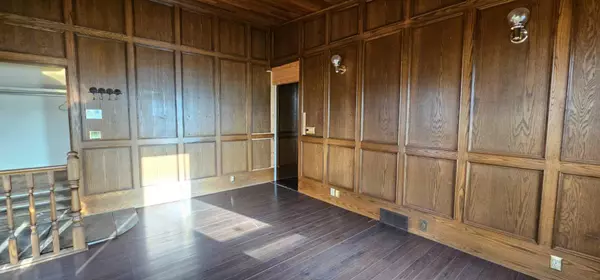$477,000
$484,900
1.6%For more information regarding the value of a property, please contact us for a free consultation.
4 Beds
3 Baths
1,442 SqFt
SOLD DATE : 12/13/2023
Key Details
Sold Price $477,000
Property Type Single Family Home
Sub Type Detached
Listing Status Sold
Purchase Type For Sale
Square Footage 1,442 sqft
Price per Sqft $330
Subdivision Marlborough
MLS® Listing ID A2091801
Sold Date 12/13/23
Style Split Level
Bedrooms 4
Full Baths 3
Originating Board Calgary
Year Built 1971
Annual Tax Amount $3,358
Tax Year 2023
Lot Size 6,652 Sqft
Acres 0.15
Lot Dimensions 8.44
Property Description
“Welcome to a lovely home at 63 Margate Place NE! This beautiful property is currently vacant and easy to show. With its prime location in Calgary, you’ll enjoy easy access to all the amenities the city has to offer. The house is within walking distance to shopping, restaurants, C-train, public transportation etc… it’s a Bungalow style 1450 sq.ft 3 bedrooms +1 bedroom, 3 bathrooms, oversize double detached garage, fireplace. Hugh's family room and open kitchen make it perfect for families or those who love the location. The property is also conveniently located near several schools, including St. Mark Elementary School, Bob Edwards School, Marlborough School, Chris Akkerman School, and Dr. Gordon Higgins School, in the backyard access to the green space. Don’t miss out on this amazing opportunity to own a piece of Calgary real estate. Schedule a viewing today before it is too late.
Location
Province AB
County Calgary
Area Cal Zone Ne
Zoning R1
Direction S
Rooms
Basement Finished, Full
Interior
Interior Features Open Floorplan, Pantry
Heating Natural Gas, Wood Stove
Cooling None
Flooring Laminate
Fireplaces Number 1
Fireplaces Type Gas
Appliance Electric Range, Range Hood, Refrigerator, Water Conditioner
Laundry In Basement
Exterior
Garage Alley Access, Double Garage Detached, Drive Through, Oversized
Garage Spaces 2.0
Garage Description Alley Access, Double Garage Detached, Drive Through, Oversized
Fence Fenced
Community Features Park, Playground, Schools Nearby, Shopping Nearby, Sidewalks, Street Lights, Tennis Court(s)
Utilities Available Cable Available, Cable Internet Access, Electricity Available, Natural Gas Connected, Water Amortized, Underground Utilities, Water Available
Roof Type Asphalt/Gravel
Porch Deck, Rooftop Patio
Lot Frontage 35.04
Parking Type Alley Access, Double Garage Detached, Drive Through, Oversized
Total Parking Spaces 2
Building
Lot Description Backs on to Park/Green Space, No Neighbours Behind, Landscaped, Many Trees
Foundation Poured Concrete
Architectural Style Split Level
Level or Stories One
Structure Type Wood Frame
Others
Restrictions None Known
Tax ID 82752816
Ownership Private
Pets Description Cats OK, Dogs OK
Read Less Info
Want to know what your home might be worth? Contact us for a FREE valuation!

Our team is ready to help you sell your home for the highest possible price ASAP

"My job is to find and attract mastery-based agents to the office, protect the culture, and make sure everyone is happy! "







