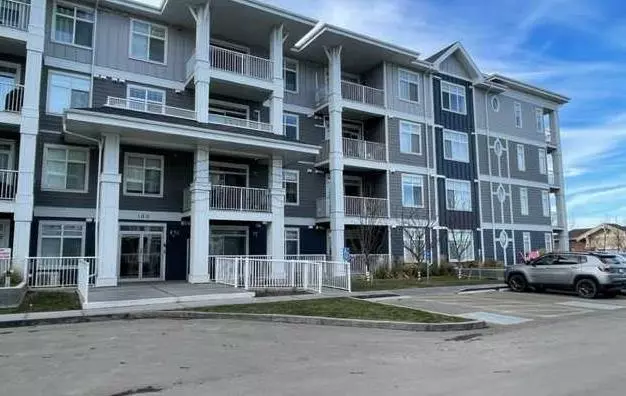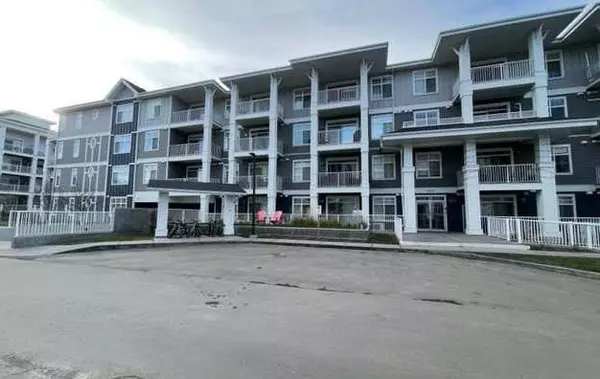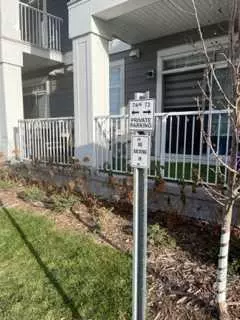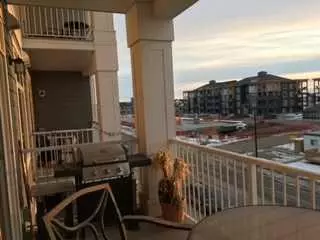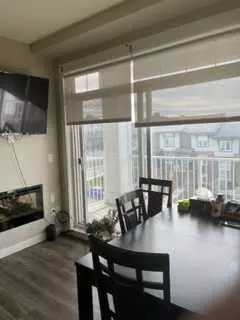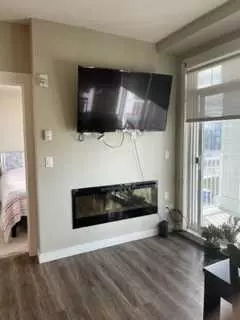$264,000
$265,000
0.4%For more information regarding the value of a property, please contact us for a free consultation.
2 Beds
1 Bath
540 SqFt
SOLD DATE : 12/14/2023
Key Details
Sold Price $264,000
Property Type Condo
Sub Type Apartment
Listing Status Sold
Purchase Type For Sale
Square Footage 540 sqft
Price per Sqft $488
Subdivision Auburn Bay
MLS® Listing ID A2094314
Sold Date 12/14/23
Style Low-Rise(1-4)
Bedrooms 2
Full Baths 1
Condo Fees $241/mo
HOA Fees $41/ann
HOA Y/N 1
Originating Board Calgary
Year Built 2018
Annual Tax Amount $1,219
Tax Year 2023
Property Description
Welcome to Auburn Rise! This condo is ideal for first time buyers, a couple, or would be an excellent rental property. Offering an open floor plan, 2 bedrooms, a well appointed island kitchen with stainless steel appliances , plenty of counter space, and stylish cabinets. Great use of space with a second bedroom or den, ideal for a home office or flex guest room! The fireplace feature wall really gives this condo a touch of class. Check out the west facing deck complete with natural gas outlet for your BBQ! Includes one titled surface parking space and assigned storage. 24 hours notice please for showings as it is tenant occupied and daytime showings requested weekdays 9-5pm, weekends 2-6pm. Quality built building by Logel Homes in 2018. This condo has never been on the market before.
Location
Province AB
County Calgary
Area Cal Zone Se
Zoning M-2 d210
Direction W
Rooms
Basement None
Interior
Interior Features No Smoking Home, Storage
Heating Baseboard
Cooling None
Flooring Carpet, Ceramic Tile, Vinyl
Fireplaces Number 1
Fireplaces Type Electric, Living Room
Appliance Dishwasher, Electric Oven, Microwave Hood Fan, Refrigerator, Washer/Dryer Stacked, Window Coverings
Laundry In Unit
Exterior
Parking Features Parking Lot, Plug-In, Stall, Titled
Garage Spaces 1.0
Garage Description Parking Lot, Plug-In, Stall, Titled
Fence None
Community Features Clubhouse, Lake, Shopping Nearby
Amenities Available Elevator(s), Visitor Parking
Roof Type Flat
Porch Balcony(s)
Exposure W
Total Parking Spaces 1
Building
Lot Description Level
Story 4
Foundation Poured Concrete
Sewer Public Sewer
Architectural Style Low-Rise(1-4)
Level or Stories Single Level Unit
Structure Type Wood Frame
Others
HOA Fee Include Common Area Maintenance,Insurance,Professional Management,Reserve Fund Contributions,Snow Removal
Restrictions Pet Restrictions or Board approval Required
Tax ID 82716946
Ownership Private
Pets Allowed Restrictions, Yes
Read Less Info
Want to know what your home might be worth? Contact us for a FREE valuation!

Our team is ready to help you sell your home for the highest possible price ASAP
"My job is to find and attract mastery-based agents to the office, protect the culture, and make sure everyone is happy! "


