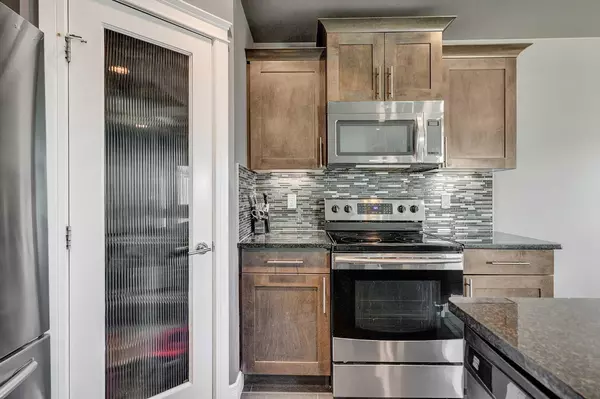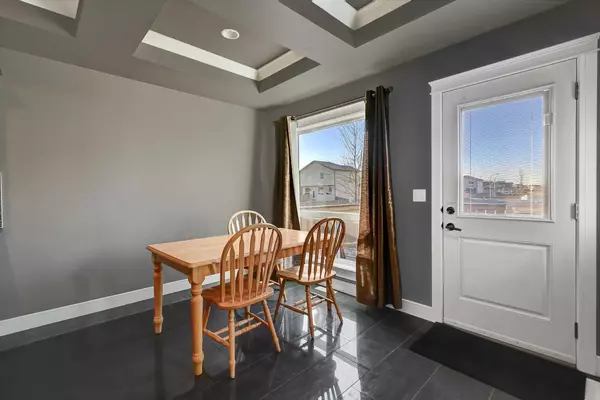$405,000
$409,900
1.2%For more information regarding the value of a property, please contact us for a free consultation.
5 Beds
3 Baths
1,270 SqFt
SOLD DATE : 12/14/2023
Key Details
Sold Price $405,000
Property Type Single Family Home
Sub Type Detached
Listing Status Sold
Purchase Type For Sale
Square Footage 1,270 sqft
Price per Sqft $318
Subdivision Westpointe
MLS® Listing ID A2095036
Sold Date 12/14/23
Style Modified Bi-Level
Bedrooms 5
Full Baths 3
Originating Board Grande Prairie
Year Built 2013
Annual Tax Amount $4,676
Tax Year 2023
Lot Size 4,262 Sqft
Acres 0.1
Property Description
Welcome to this exceptional property in the coveted Westpoine neighborhood! This corner lot gem offers a perfect blend of modern living with rental income from the permitted suite. With 3 bedrooms and a full bath on the main floor, this house provides comfort and style. The open kitchen is a chef's dream, featuring espresso cabinets, hardwood floors, an island and quartz countertop, and a convenient corner pantry. The spacious living room and dining area seamlessly flow onto a deck, perfect for entertaining or enjoying the fresh air. The master bedroom is a retreat with a walk-in closet and an ensuite boasting a luxurious full tile 5-foot shower with a rainfall shower head, ensuring a relaxing experience. The lower level of this home is a fantastic income opportunity, as it includes a full suite with a private entrance. This suite comprises 3 bedrooms, a full bath, a well-appointed kitchen, and a dining and living room. Shared laundry and storage facilities add to the convenience. The basement suite also has its own private side-entrance. Additional features include a large double garage, ensuring ample parking and storage space. The property is ideally located close to a playground, parks, trails, and a school, making it an attractive option for families. Don't miss the chance to own this versatile property that offers both a comfortable living space and an opportunity for rental income. Schedule a showing today and explore the potential of this Westpoine beauty!
Location
Province AB
County Grande Prairie
Zoning RS
Direction E
Rooms
Basement Separate/Exterior Entry, Finished, Full, Suite
Interior
Interior Features Kitchen Island, Open Floorplan, Pantry, Quartz Counters, See Remarks, Separate Entrance, Tray Ceiling(s)
Heating Forced Air
Cooling None
Flooring Carpet, Ceramic Tile, Hardwood, Laminate
Appliance Dishwasher, Refrigerator, Stove(s), Washer/Dryer
Laundry In Basement
Exterior
Garage Double Garage Attached, Off Street
Garage Spaces 2.0
Garage Description Double Garage Attached, Off Street
Fence None
Community Features Other
Roof Type Asphalt Shingle
Porch Deck, See Remarks
Lot Frontage 34.4
Parking Type Double Garage Attached, Off Street
Total Parking Spaces 4
Building
Lot Description City Lot, Corner Lot, Cul-De-Sac, Front Yard, Lawn, Low Maintenance Landscape, Landscaped
Foundation Poured Concrete
Architectural Style Modified Bi-Level
Level or Stories Three Or More
Structure Type Stone,Vinyl Siding
Others
Restrictions None Known
Tax ID 83529852
Ownership Private
Read Less Info
Want to know what your home might be worth? Contact us for a FREE valuation!

Our team is ready to help you sell your home for the highest possible price ASAP

"My job is to find and attract mastery-based agents to the office, protect the culture, and make sure everyone is happy! "







