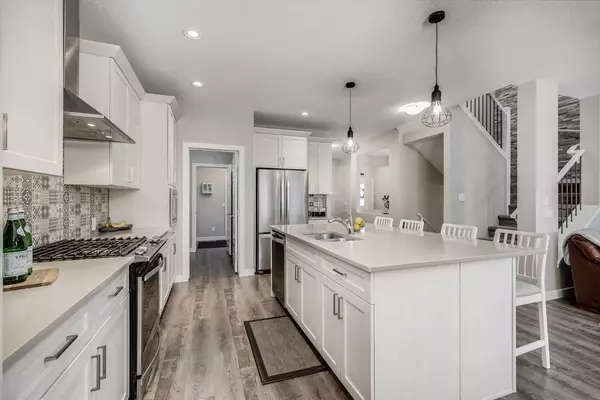$700,000
$710,000
1.4%For more information regarding the value of a property, please contact us for a free consultation.
5 Beds
4 Baths
2,458 SqFt
SOLD DATE : 12/15/2023
Key Details
Sold Price $700,000
Property Type Single Family Home
Sub Type Detached
Listing Status Sold
Purchase Type For Sale
Square Footage 2,458 sqft
Price per Sqft $284
Subdivision Heartland
MLS® Listing ID A2093164
Sold Date 12/15/23
Style 2 Storey
Bedrooms 5
Full Baths 3
Half Baths 1
Originating Board Calgary
Year Built 2019
Annual Tax Amount $3,857
Tax Year 2023
Lot Size 3,973 Sqft
Acres 0.09
Property Description
*OPEN HOUSE SAT DEC 9 FROM 2-4PM* Welcome to this absolutely stunning Pacesetter built 5 bedroom, 3.5 bathroom, fully developed home with over 3400 sq.ft of developed living space. Located on a quiet street in one of Cochrane's favourite communities - Heartland. Heartland offers residents thoughtfully planned parks, walking paths and local conveniences along with beautiful architecture and landscaping. Enjoy being only 17 minutes to Ghost Lake and 20 minutes to Calgary - and thanks to the new traffic circle - travelling in and out of Cochrane has never been easier. Having the mountains literally in your backyard has many advantages to those who love a beautiful view and easy access to adventure. As you approach you will appreciate the curb appeal of this home with its poured concrete front steps, beautiful stone accents, the added window details in the garage door and the thoughtful low maintenance landscaping. Come inside and notice the bright entryway and large front closet with built-in shelving which is perfect for a large family. As you pass the spacious main floor den, which makes a great home office or study space, you will enter the impressive open concept living room, dining room and kitchen space. Notice the gorgeous luxury vinyl plank floors, the large windows, the upgraded railings leading upstairs, the cozy fireplace w/beautiful floor to ceiling tile accent and built in shelving. This home is made for entertaining thanks to the massive dining area with designer lighting that flows effortlessly to the kitchen. This kitchen has it all: a massive island with room for 4+ stools, stainless steel appliances including a gorgeous hood fan, built-in microwave & gas stove. Notice the beautiful backsplash tiles, the ample cabinet & counter space and the absolutely huge walk-through pantry! A 2 piece bathroom and thoughtfully designed mudroom with built in lockers complete the main floor layout. The double attached garage is oversized and houses a lot of extra storage options. Head upstairs where you will find an impressive sized bonus room next to the convenient upstairs laundry room. The very spacious and bright primary suite features a HUGE walk-in closet and a beautiful barn door that leads to the 5 piece spa-like ensuite double vanity, private bathroom, large glass shower & beautiful soaker tub. Completing the upper level are 3 large secondary bedrooms & the main bathroom with convenient double vanity! Downstairs the basement was finished by the builder with a large family room, a 3 piece bathroom & one more large bedroom! This home has absolutely beautiful finishes and has been loved and very well cared for. The back yard is fully fenced and has a full width composite deck as well as trees planted for privacy and a lovely garden plot. This home will not last long! Open House Every Day Call For times.
Location
Province AB
County Rocky View County
Zoning R-LD
Direction SE
Rooms
Basement Finished, Full
Interior
Interior Features Closet Organizers, Double Vanity, Kitchen Island, No Animal Home, No Smoking Home, Open Floorplan, Pantry, Quartz Counters, Storage, Vinyl Windows, Walk-In Closet(s)
Heating Forced Air, Natural Gas
Cooling None
Flooring Carpet, Tile, Vinyl Plank
Fireplaces Number 1
Fireplaces Type Gas, Living Room
Appliance Dishwasher, Dryer, Garage Control(s), Microwave Hood Fan, Refrigerator, Stove(s), Washer, Window Coverings
Laundry Laundry Room, Upper Level
Exterior
Garage Concrete Driveway, Double Garage Attached, Front Drive, Garage Door Opener, Garage Faces Front, See Remarks
Garage Spaces 2.0
Garage Description Concrete Driveway, Double Garage Attached, Front Drive, Garage Door Opener, Garage Faces Front, See Remarks
Fence Fenced
Community Features Park, Playground, Schools Nearby, Sidewalks, Street Lights
Roof Type Asphalt Shingle
Porch Deck
Lot Frontage 34.02
Parking Type Concrete Driveway, Double Garage Attached, Front Drive, Garage Door Opener, Garage Faces Front, See Remarks
Total Parking Spaces 4
Building
Lot Description Back Yard, Front Yard, Low Maintenance Landscape, Level, Street Lighting, Rectangular Lot
Foundation Poured Concrete
Architectural Style 2 Storey
Level or Stories Two
Structure Type Stone,Vinyl Siding
Others
Restrictions Easement Registered On Title,Restrictive Covenant,Utility Right Of Way
Tax ID 84133514
Ownership Private
Read Less Info
Want to know what your home might be worth? Contact us for a FREE valuation!

Our team is ready to help you sell your home for the highest possible price ASAP

"My job is to find and attract mastery-based agents to the office, protect the culture, and make sure everyone is happy! "







