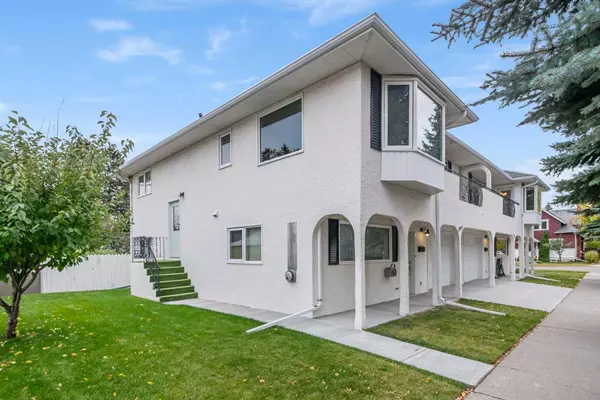$1,100,000
$1,239,900
11.3%For more information regarding the value of a property, please contact us for a free consultation.
8 Beds
4 Baths
3,854 SqFt
SOLD DATE : 12/15/2023
Key Details
Sold Price $1,100,000
Property Type Multi-Family
Sub Type Full Duplex
Listing Status Sold
Purchase Type For Sale
Square Footage 3,854 sqft
Price per Sqft $285
Subdivision Mount Pleasant
MLS® Listing ID A2085986
Sold Date 12/15/23
Style Bi-Level,Side by Side
Bedrooms 8
Full Baths 4
Originating Board Calgary
Year Built 1974
Annual Tax Amount $5,612
Tax Year 2023
Lot Size 5,995 Sqft
Acres 0.14
Property Description
FANTASTIC location for this UNIQUE side by side duplex in the desirable District of Mount Pleasant!!! This property has over 3800 square feet of above ground living space! 2 underdrive attached garages as well as an additional detached garage. EXTENSIVE upgrades and renovations over the past few years with approximately $300,000 invested! Renos include furnaces, H2O tank, in floor bathroom heating in lower bath in 1902, kitchen cabinets and granite countertop, maple hardwood, custom blinds, upgraded lighting, California closet, crown molding and more!!! 1902 has received the majority of the many upgrades. Outside the stucco has been refreshed and new concrete driveways and sidewalks! Enjoy the west facing covered balconies on the warm summer evenings! This fine property is in move in condition and awaiting new owners and/or tenants! This is a great opportunity to live in luxury and have rental income from right next door!!!
Location
Province AB
County Calgary
Area Cal Zone Cc
Zoning R-C2
Direction W
Rooms
Basement None
Interior
Interior Features Kitchen Island
Heating Forced Air
Cooling None
Flooring Hardwood, Laminate, Linoleum, Slate
Fireplaces Number 2
Fireplaces Type Gas, Wood Burning
Appliance See Remarks
Laundry Upper Level
Exterior
Garage Single Garage Attached, Single Garage Detached
Garage Spaces 3.0
Garage Description Single Garage Attached, Single Garage Detached
Fence Partial
Community Features Park, Playground, Schools Nearby, Shopping Nearby
Roof Type Asphalt Shingle
Porch Glass Enclosed
Lot Frontage 119.92
Parking Type Single Garage Attached, Single Garage Detached
Exposure W
Total Parking Spaces 4
Building
Lot Description Corner Lot, Rectangular Lot
Foundation Poured Concrete
Architectural Style Bi-Level, Side by Side
Level or Stories Bi-Level
Structure Type Stucco
Others
Restrictions Encroachment
Tax ID 83189137
Ownership Private
Read Less Info
Want to know what your home might be worth? Contact us for a FREE valuation!

Our team is ready to help you sell your home for the highest possible price ASAP

"My job is to find and attract mastery-based agents to the office, protect the culture, and make sure everyone is happy! "







