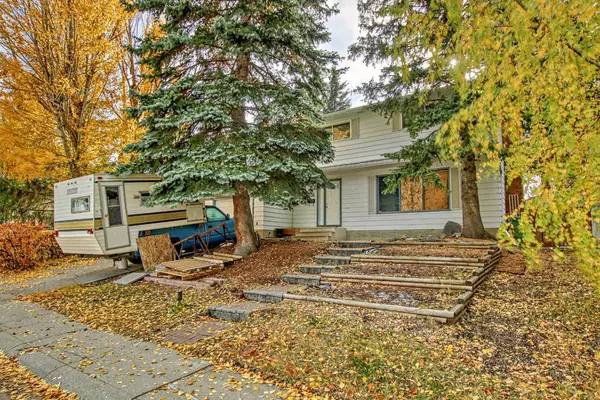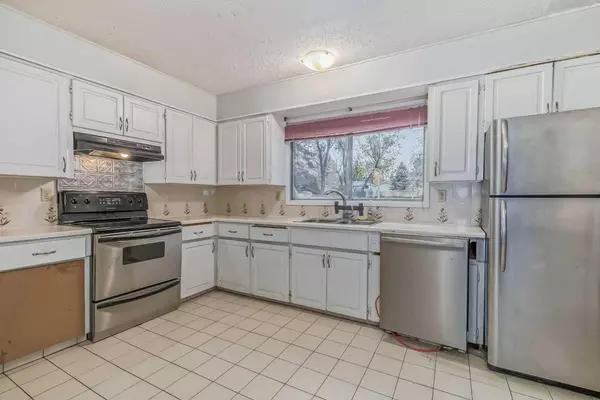$525,000
$548,000
4.2%For more information regarding the value of a property, please contact us for a free consultation.
4 Beds
3 Baths
1,504 SqFt
SOLD DATE : 12/15/2023
Key Details
Sold Price $525,000
Property Type Single Family Home
Sub Type Detached
Listing Status Sold
Purchase Type For Sale
Square Footage 1,504 sqft
Price per Sqft $349
Subdivision Oakridge
MLS® Listing ID A2087172
Sold Date 12/15/23
Style 2 Storey
Bedrooms 4
Full Baths 2
Half Baths 1
Originating Board Calgary
Year Built 1973
Annual Tax Amount $3,410
Tax Year 2023
Lot Size 6,878 Sqft
Acres 0.16
Property Description
Introducing a lucrative opportunity for investors, seasoned flippers or a family looking for a project to create their dream home in OAKRIDGE! This expansive property offers endless potential and is in need of some tender loving care to transform it into a real gem.
One of the standout features of this home is its impressive spaciousness. The large rooms throughout provide ample room for creativity and customization.
As you enter the main floor, you'll immediately notice the living room. The wood-burning fireplace adds charm and warmth, making it a versatile space that's perfect for relaxation or entertainment. The substantial kitchen boasts a large, south-facing window, flooding the area with natural light, making it a delightful place to whip up your culinary masterpieces. Adjacent to the kitchen, a formal dining room awaits, creating an ideal setting for hosting guests and special occasions. Additionally, a convenient half bathroom and plenty of storage space complete the main level.
Venturing upstairs, you'll discover four generously sized bedrooms. The emphasis here is on space - each room offers ample square footage to accommodate your needs and preferences, making it a fantastic opportunity for comfortable living or potential resale value. In addition to the ample living space, there's also a 4-piece bathroom on this level, offering both convenience and comfort for the residents.
This property beckons to those who can see its potential and are ready to turn it into a lucrative real estate investment. Don't miss out on this chance to create a dream home or a profitable flip project in a desirable location.
The lower level is primed for creating the ultimate entertainment space. Featuring a large rec room with another wood-burning fireplace. A 3-piece bathroom adds practicality to this area, along with lower-level laundry and plenty of storage, ensuring that all your needs are met.
The property also includes a heated single attached garage, providing convenience and protection for your vehicle or additional storage space.
The standout feature of this property is undoubtedly the backyard. Step outside, and you'll be thoroughly impressed by the expansive, sun-drenched south-facing yard, providing abundant space for all your outdoor activities and gardening projects.
Nestled in the lively Oakridge community, this property boasts an enviable location. Within a short 15-minute walk, discover the picturesque Glenmore reservoir, perfect for tranquil strolls and outdoor adventures. Nearby, a welcoming community center and the Southland Leisure Centre offer abundant leisure options. Families will also value the exceptional schools within Oakridge, making this property the perfect opportunity to design their dream lifestyle.
Location
Province AB
County Calgary
Area Cal Zone S
Zoning R-C1
Direction N
Rooms
Basement Finished, Full
Interior
Interior Features Laminate Counters, Storage
Heating Fireplace(s), Forced Air, Natural Gas
Cooling None
Flooring Carpet, Tile
Fireplaces Number 2
Fireplaces Type Wood Burning
Appliance Dishwasher, Electric Stove, Range Hood, Refrigerator
Laundry Lower Level
Exterior
Garage Off Street, Single Garage Attached
Garage Spaces 1.0
Garage Description Off Street, Single Garage Attached
Fence Fenced
Community Features Park, Playground, Schools Nearby, Shopping Nearby, Sidewalks, Street Lights
Roof Type Asphalt Shingle
Porch Front Porch
Lot Frontage 59.58
Parking Type Off Street, Single Garage Attached
Exposure N
Total Parking Spaces 3
Building
Lot Description Back Yard, No Neighbours Behind, Landscaped, Treed
Foundation Poured Concrete
Architectural Style 2 Storey
Level or Stories Two
Structure Type Aluminum Siding ,Wood Frame
Others
Restrictions Utility Right Of Way
Tax ID 83168022
Ownership Private
Read Less Info
Want to know what your home might be worth? Contact us for a FREE valuation!

Our team is ready to help you sell your home for the highest possible price ASAP

"My job is to find and attract mastery-based agents to the office, protect the culture, and make sure everyone is happy! "







