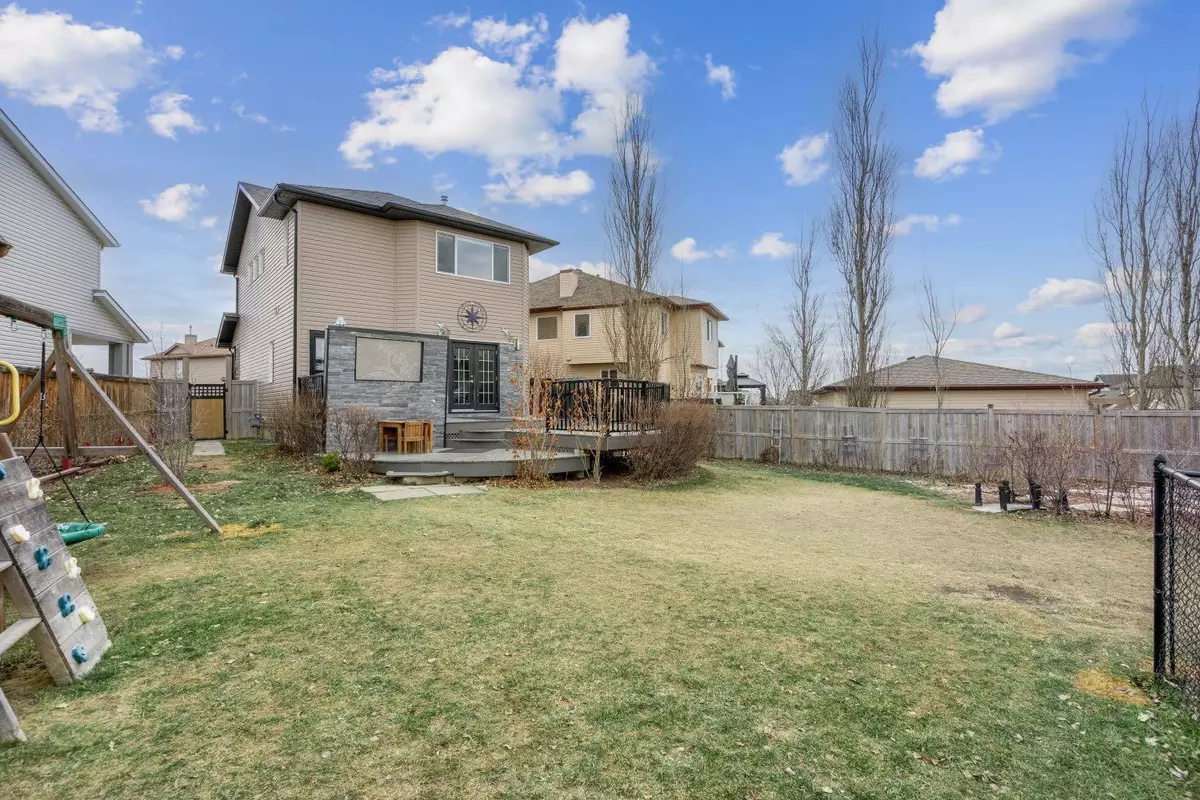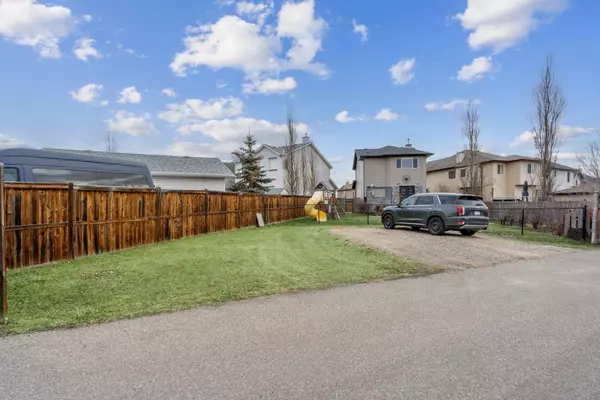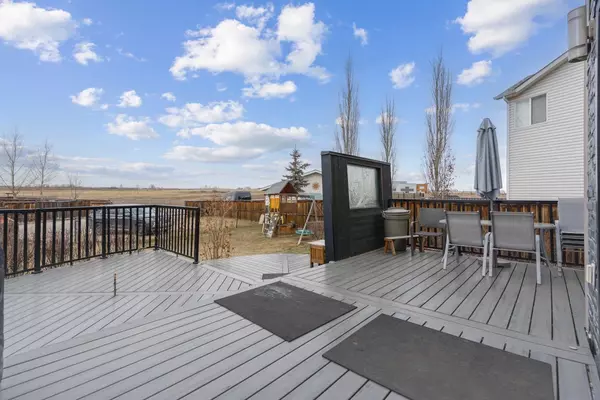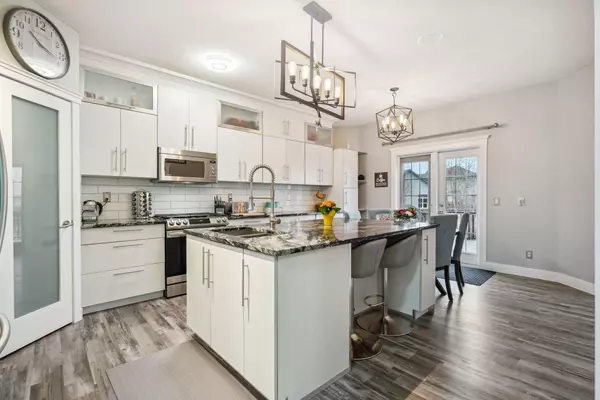$552,500
$560,000
1.3%For more information regarding the value of a property, please contact us for a free consultation.
4 Beds
4 Baths
1,488 SqFt
SOLD DATE : 12/15/2023
Key Details
Sold Price $552,500
Property Type Single Family Home
Sub Type Detached
Listing Status Sold
Purchase Type For Sale
Square Footage 1,488 sqft
Price per Sqft $371
Subdivision Crystal Shores
MLS® Listing ID A2096025
Sold Date 12/15/23
Style 2 Storey
Bedrooms 4
Full Baths 3
Half Baths 1
HOA Fees $21/ann
HOA Y/N 1
Originating Board Calgary
Year Built 2005
Annual Tax Amount $3,461
Tax Year 2023
Lot Size 7,161 Sqft
Acres 0.16
Property Description
Fully Finished and Updated 4 Bedroom home with Lake Access!!! Welcome home to this well appointed beautiful home situated on a well treed street with a pie shaped lot with loads of space for your own backyard oasis as well as lots of parking behind the backyard space. This property already features an extended back-deck with a gas hookup for your BBQ or fire table needs - a beautiful space to enjoy sunset. Now let's talk about the extensively upgraded inside of the home! A tiled surround fireplace in the living room greets you in the living area space. In the kitchen space enjoy a light bright space with light cabinets up to the ceilings. STONE Countertops and A GAS RANGE as well as stainless steel appliances and upgraded lighting makes this a great space to entertain. A walk in pantry and additional storage in the kitchen area completes this dream kitchen. The laundry and a half bath are also conveniently located on the main floor. Upstairs you will find 3 good size bedrooms including the primary with a 4 piece ensuite and walk in closet! In the basement you will find a large rec space with a dry bar and an additional Bedroom and its own 4 piece ensuite! Start packing today and get ready for your dream home!
Location
Province AB
County Foothills County
Zoning TN
Direction SE
Rooms
Basement Finished, Full
Interior
Interior Features Bar, Closet Organizers, Granite Counters, Kitchen Island, No Smoking Home, Pantry, Stone Counters, Storage, Vinyl Windows, Walk-In Closet(s)
Heating Forced Air, Natural Gas
Cooling Central Air
Flooring Carpet, Laminate, Tile, Vinyl
Fireplaces Number 1
Fireplaces Type Gas, Living Room, Mantle, Stone
Appliance Dishwasher, Dryer, Gas Stove, Microwave Hood Fan, Refrigerator, Washer
Laundry Laundry Room, Main Level
Exterior
Garage Alley Access, Off Street, Parking Pad, RV Access/Parking
Garage Description Alley Access, Off Street, Parking Pad, RV Access/Parking
Fence Fenced
Community Features Golf, Lake, Park, Playground, Schools Nearby, Shopping Nearby
Amenities Available None
Roof Type Asphalt Shingle
Porch Deck, Front Porch, Patio
Lot Frontage 22.67
Parking Type Alley Access, Off Street, Parking Pad, RV Access/Parking
Total Parking Spaces 3
Building
Lot Description Back Lane, Back Yard, Corner Lot, Fruit Trees/Shrub(s), Irregular Lot, Pie Shaped Lot
Foundation Poured Concrete
Sewer Public Sewer
Water Public
Architectural Style 2 Storey
Level or Stories Two
Structure Type Vinyl Siding,Wood Frame
Others
Restrictions Restrictive Covenant,Utility Right Of Way
Tax ID 84563160
Ownership Private
Read Less Info
Want to know what your home might be worth? Contact us for a FREE valuation!

Our team is ready to help you sell your home for the highest possible price ASAP

"My job is to find and attract mastery-based agents to the office, protect the culture, and make sure everyone is happy! "







