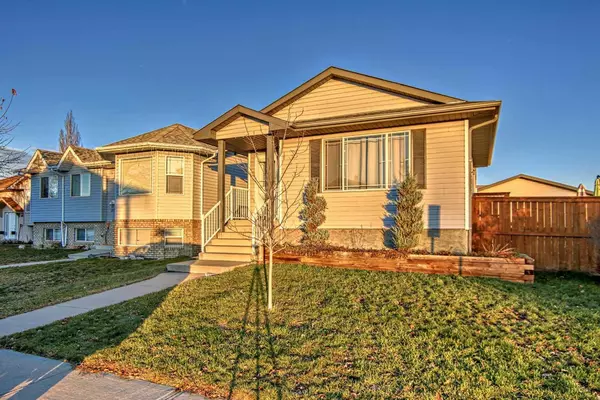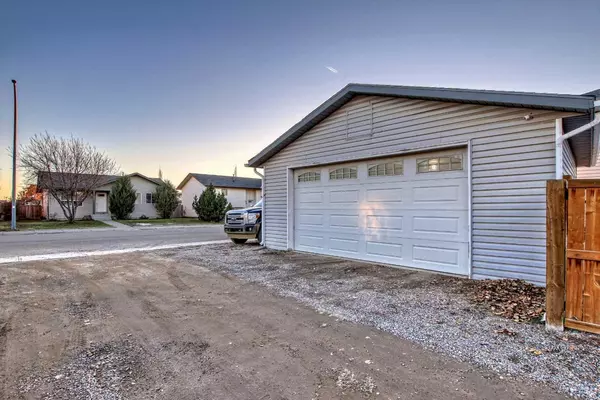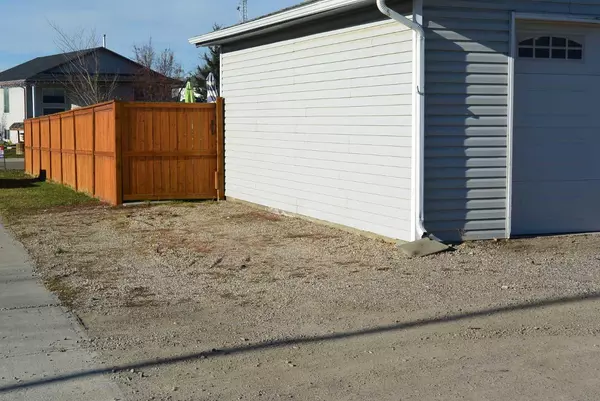$463,000
$479,000
3.3%For more information regarding the value of a property, please contact us for a free consultation.
3 Beds
3 Baths
1,170 SqFt
SOLD DATE : 12/17/2023
Key Details
Sold Price $463,000
Property Type Single Family Home
Sub Type Detached
Listing Status Sold
Purchase Type For Sale
Square Footage 1,170 sqft
Price per Sqft $395
Subdivision Strathaven
MLS® Listing ID A2092683
Sold Date 12/17/23
Style 4 Level Split
Bedrooms 3
Full Baths 3
Originating Board Calgary
Year Built 2005
Annual Tax Amount $3,462
Tax Year 2023
Lot Size 6,098 Sqft
Acres 0.14
Property Description
Have a LOOK.......corner lot in a friendly neighborhood, 4 level split with 3 bedrooms, 3 full baths and oversize heated detached garage. Multiple schools and rec center within walking distance. This house is perfect for a family to grow......The yard features a full fence with partion which allows for the back to be separate from the side yard...perfect for animals or small kids.....The house comes with ample storage with a heated crawl space under the 3 level....House comes with on demand hot water, dual stage furnace, newer shingles, and central air onditioning..... The third level has gas fireplace....new lighting and flooring on main level and updated trim.....
Location
Province AB
County Wheatland County
Zoning R1
Direction W
Rooms
Basement Full, Partially Finished
Interior
Interior Features See Remarks
Heating Forced Air
Cooling Central Air
Flooring Carpet, Ceramic Tile, Hardwood
Fireplaces Number 1
Fireplaces Type Basement, Gas
Appliance Dishwasher, Electric Stove, Garage Control(s), Refrigerator, Washer/Dryer, Window Coverings
Laundry In Basement
Exterior
Garage Double Garage Detached
Garage Spaces 4.0
Garage Description Double Garage Detached
Fence Fenced
Community Features Golf, Park
Roof Type Asphalt Shingle
Porch Deck, Patio
Lot Frontage 61.03
Parking Type Double Garage Detached
Exposure W
Total Parking Spaces 4
Building
Lot Description Back Lane, Corner Lot, Cul-De-Sac
Foundation Poured Concrete
Architectural Style 4 Level Split
Level or Stories 4 Level Split
Structure Type Vinyl Siding
Others
Restrictions None Known
Tax ID 84797284
Ownership Private
Read Less Info
Want to know what your home might be worth? Contact us for a FREE valuation!

Our team is ready to help you sell your home for the highest possible price ASAP

"My job is to find and attract mastery-based agents to the office, protect the culture, and make sure everyone is happy! "







