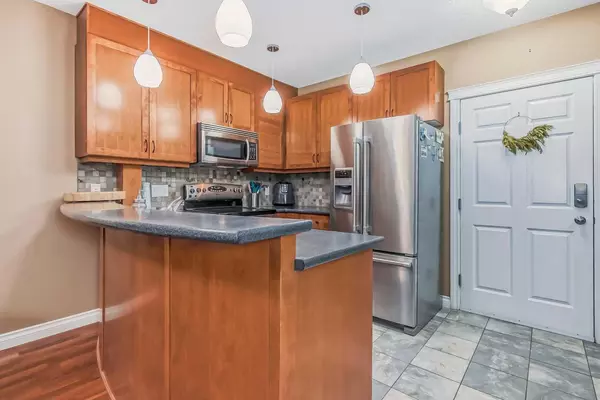$270,000
$269,999
For more information regarding the value of a property, please contact us for a free consultation.
1 Bed
1 Bath
673 SqFt
SOLD DATE : 12/18/2023
Key Details
Sold Price $270,000
Property Type Condo
Sub Type Apartment
Listing Status Sold
Purchase Type For Sale
Square Footage 673 sqft
Price per Sqft $401
Subdivision Spruce Cliff
MLS® Listing ID A2097942
Sold Date 12/18/23
Style Apartment
Bedrooms 1
Full Baths 1
Condo Fees $410/mo
Originating Board Calgary
Year Built 2007
Annual Tax Amount $1,205
Tax Year 2023
Property Description
Welcome to 8 Hemlock Crescent. This gorgeous apartment located in Spruce Cliff is perfect for access to downtown and central to all quadrants of the City. This 1 bedroom space is packed full of upgrades and quality workmanship. As you enter the home you are greeted by a bright open space filled with natural light. Rich hardwood flooring flows throughout and is highlighted by updated paint, white door casings and baseboards. The kitchen has a new pendant style lighting package providing a bright workspace. The stainless steel appliances and low profile microwave hood fan are accented by a pop of colour from the Corian countertops and modern backsplash tile. There is also a breakfast bar providing space for grabbing a quick meal. The adjacent dining area will fit a table for 4-6 and is convenient to both kitchen and living room for easy access to both areas. The living room has floor to ceiling french doors with transom windows at top flooding the area with natural light and fresh air. The spacious living room has a corner fireplace and plenty of room for furniture and the entertainment system. The bedroom has a large window and will fit a king sized bed and side tables and dresser. You may not need a dresser though as the walk in closet has california closet shelving with built ins galore - even the laundry hamper! The bedroom also has a door to the spacious 4 piece bathroom. There is an office nook area that has been built out with solid upper shelving, lower drawers and desk. The laundry room is also complete with shelving for the bulk food items that don't need to fill up kitchen cupboards, your cleaning supplies and laundry items. There is a space for hanging the delicates and putting up your racks for handwash items. The washer and dryer and extra space for mops and vacuum complete the laundry room. This unit has infloor heat, a titled underground parking spot and assigned storage space. The complex provides plenty of visitor parking, well equipped fitness center, party room, bike storage and a car wash. The mall, restaurants, golf course, Edworthy Park and LRT station are all within walking distance.
Location
Province AB
County Calgary
Area Cal Zone W
Zoning M-C2 d142
Direction S
Interior
Interior Features Breakfast Bar, Ceiling Fan(s), Closet Organizers, No Animal Home, Storage, Vinyl Windows, Walk-In Closet(s)
Heating In Floor, Natural Gas
Cooling None
Flooring Ceramic Tile, Hardwood
Fireplaces Number 1
Fireplaces Type Gas
Appliance Dishwasher, Electric Stove, Garage Control(s), Microwave Hood Fan, Refrigerator, Washer/Dryer, Window Coverings
Laundry In Unit, Laundry Room
Exterior
Garage Parkade, Underground
Garage Description Parkade, Underground
Community Features Golf, Park, Playground, Schools Nearby, Shopping Nearby, Sidewalks
Amenities Available Bicycle Storage, Car Wash, Elevator(s), Fitness Center, Recreation Room, Secured Parking, Visitor Parking
Porch Balcony(s)
Parking Type Parkade, Underground
Exposure S
Total Parking Spaces 1
Building
Story 4
Architectural Style Apartment
Level or Stories Single Level Unit
Structure Type Brick,Stucco,Wood Frame
Others
HOA Fee Include Common Area Maintenance,Heat,Maintenance Grounds,Professional Management,Reserve Fund Contributions,Sewer,Snow Removal,Trash,Water
Restrictions None Known
Tax ID 82935956
Ownership Private
Pets Description Restrictions, Yes
Read Less Info
Want to know what your home might be worth? Contact us for a FREE valuation!

Our team is ready to help you sell your home for the highest possible price ASAP

"My job is to find and attract mastery-based agents to the office, protect the culture, and make sure everyone is happy! "







