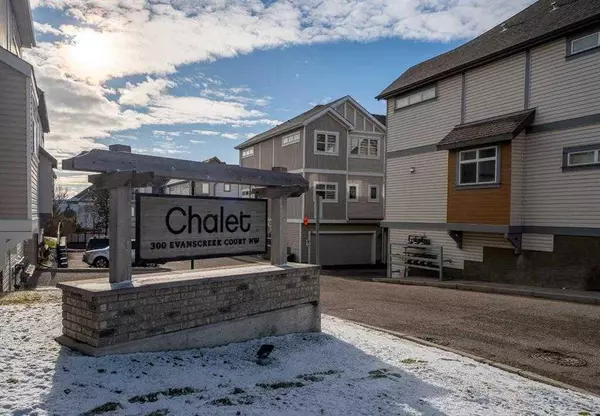$433,888
$433,888
For more information regarding the value of a property, please contact us for a free consultation.
2 Beds
2 Baths
1,308 SqFt
SOLD DATE : 12/19/2023
Key Details
Sold Price $433,888
Property Type Townhouse
Sub Type Row/Townhouse
Listing Status Sold
Purchase Type For Sale
Square Footage 1,308 sqft
Price per Sqft $331
Subdivision Evanston
MLS® Listing ID A2097507
Sold Date 12/19/23
Style 2 Storey
Bedrooms 2
Full Baths 1
Half Baths 1
Condo Fees $353
Originating Board Calgary
Year Built 2006
Annual Tax Amount $1,935
Tax Year 2023
Lot Size 1,181 Sqft
Acres 0.03
Property Description
This warm and cozy home is excellently located, in a well-maintained complex, and in a family-oriented community. Close to transportation, Kenneth Taylor elementary school, green space, pathways, Creekside regional shopping mall, and minutes to the airport. This is a very bright unit, offering lots of natural light, on both levels. Master bedroom also has a large walk-in closet. Some new laminate flooring has been recently added. There is a very easy access to unit thru the double garage at the back. This complex is very quiet, it has visitor parking and it has also very low condo fees. Come and see for yourself!
Location
Province AB
County Calgary
Area Cal Zone N
Zoning M-1 d100
Direction S
Rooms
Basement Partial, Partially Finished
Interior
Interior Features Kitchen Island, Laminate Counters, No Animal Home, No Smoking Home, Pantry, Vinyl Windows, Walk-In Closet(s)
Heating Forced Air, Natural Gas
Cooling None
Flooring Carpet, Laminate, Linoleum
Appliance Dishwasher, Dryer, Garage Control(s), Microwave Hood Fan, Refrigerator, Stove(s), Washer, Window Coverings
Laundry Upper Level
Exterior
Garage Double Garage Attached
Garage Spaces 2.0
Garage Description Double Garage Attached
Fence None
Community Features Park, Playground, Schools Nearby, Shopping Nearby
Amenities Available Snow Removal, Trash, Visitor Parking
Roof Type Asphalt Shingle
Porch Front Porch
Lot Frontage 20.01
Parking Type Double Garage Attached
Exposure S
Total Parking Spaces 2
Building
Lot Description Low Maintenance Landscape, Interior Lot, Rectangular Lot, Sloped Down
Foundation Poured Concrete
Architectural Style 2 Storey
Level or Stories Two
Structure Type Vinyl Siding,Wood Frame
Others
HOA Fee Include Common Area Maintenance,Insurance,Professional Management,Reserve Fund Contributions,Snow Removal,Trash
Restrictions Board Approval
Ownership Private
Pets Description Restrictions
Read Less Info
Want to know what your home might be worth? Contact us for a FREE valuation!

Our team is ready to help you sell your home for the highest possible price ASAP

"My job is to find and attract mastery-based agents to the office, protect the culture, and make sure everyone is happy! "







