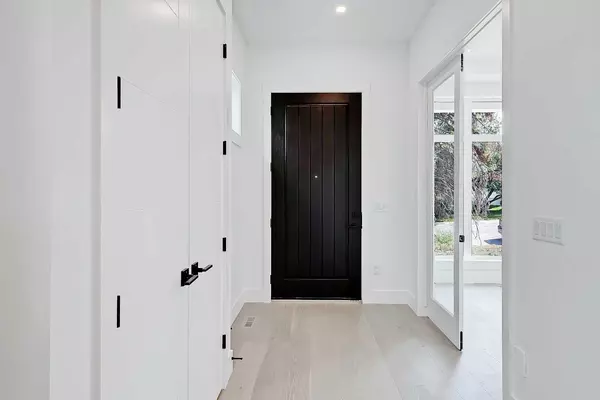$990,000
$999,900
1.0%For more information regarding the value of a property, please contact us for a free consultation.
4 Beds
4 Baths
2,026 SqFt
SOLD DATE : 12/19/2023
Key Details
Sold Price $990,000
Property Type Single Family Home
Sub Type Detached
Listing Status Sold
Purchase Type For Sale
Square Footage 2,026 sqft
Price per Sqft $488
Subdivision Shaganappi
MLS® Listing ID A2074160
Sold Date 12/19/23
Style 2 Storey
Bedrooms 4
Full Baths 3
Half Baths 1
Originating Board Calgary
Year Built 2023
Lot Size 3,046 Sqft
Acres 0.07
Property Description
Call this beautiful, modern infill in sought-after SHAGANAPPI your new home today! Ready to move in, this incredible open-concept home features 4 beds, 10-ft ceilings on the main level, a designer lighting package, and more! Shaganappi is the ideal inner-city neighbourhood, w/ all the conveniences of urban living at your doorstep. This brand-new home is moments from the Shaganappi Golf Course, Edworthy Park, and the idyllic Douglas Fir Trail. Shaganappi Park, Off-Leash, and Community Association are all within a couple of blocks, and the entire Bow River Pathway System is a short 10-min bike ride away. You’re within walking distance of Jubilations Dinner Theatre, the Killarney Aquatic Centre, the Westbrook C-Train Station, and multiple schools for all ages! Plus, never-ending local shops and cafes in Shaganappi and surrounding communities add variety to your weekend outings and everyday coffee dates. Stylish and functional, discover luxurious finishings across this entire upgraded home. On the main floor, 10-ft ceilings and wide-plank oak hardwood flooring make a grand welcome as you enter the house and step into the foyer w/ a welcoming home office w/ French glass doors. The kitchen features ceiling-height shaker-style cabinetry with lots of lower drawers, quartz countertops, a modern subway tile backsplash, a built-in pantry, and central island w/ bar seating. The premium stainless steel appliance package includes a gas cooktop, a built-in wall oven and microwave, a four-door French-door refrigerator, and a dishwasher. The dining room enjoys a bright transom window and open views into the rear living room w/ an inset gas fireplace, a ceiling-height quartz surround, built-in cabinetry, and a full wall of sliding patio doors! Rounding off the main floor is a secluded and upgraded mudroom with designer tile floors, a built-in bench, and built-in storage. A private powder room sits off the mudroom w/ a modern vanity, quartz counter, and hanging lights. Upstairs, you’re greeted by a good-sized bonus room w/ a built-in media wall & display shelving and window, a fully equipped laundry room, and two secondary bedrooms w/ quick access to the main bathroom w/ tub/shower combo w/ full-height quartz surround. The primary suite features a large window that shines natural light onto the upgraded inset gas fireplace w/ full-height tile surround with built-in display shelves on either side! The stunning space is highlighted with modern lighting, a large walk-in closet w/ extensive built-ins, and a private 5-pc ensuite with heated tile floors, an oversized modern vanity with dual sinks, a freestanding soaker tub with quartz surround, and a large shower with bench and full-height tile surround. The fully developed basement offers your family a spacious rec area with a full wet bar, a built-in media centre, a large bedroom, and a 3-pc bathroom that’s ideal for guests. Come tour this fantastic home today!
Location
Province AB
County Calgary
Area Cal Zone Cc
Zoning R -C2
Direction E
Rooms
Basement Finished, Full
Interior
Interior Features Double Vanity, High Ceilings, Kitchen Island, No Animal Home, No Smoking Home, Open Floorplan, Walk-In Closet(s)
Heating Forced Air, Natural Gas
Cooling Rough-In
Flooring Carpet, Tile
Fireplaces Number 2
Fireplaces Type Gas
Appliance Built-In Oven, Dishwasher, Dryer, Gas Stove, Microwave, Range Hood, Washer
Laundry Laundry Room, Upper Level
Exterior
Garage Double Garage Detached
Garage Spaces 2.0
Garage Description Double Garage Detached
Fence Fenced
Community Features Park, Playground, Schools Nearby, Shopping Nearby, Sidewalks, Street Lights
Roof Type Asphalt Shingle
Porch Deck
Lot Frontage 24.51
Parking Type Double Garage Detached
Total Parking Spaces 3
Building
Lot Description Back Yard, Front Yard, Private, Rectangular Lot
Foundation Poured Concrete
Architectural Style 2 Storey
Level or Stories Two
Structure Type Concrete,Mixed,Stucco,Wood Frame
New Construction 1
Others
Restrictions None Known
Ownership Private
Read Less Info
Want to know what your home might be worth? Contact us for a FREE valuation!

Our team is ready to help you sell your home for the highest possible price ASAP

"My job is to find and attract mastery-based agents to the office, protect the culture, and make sure everyone is happy! "







