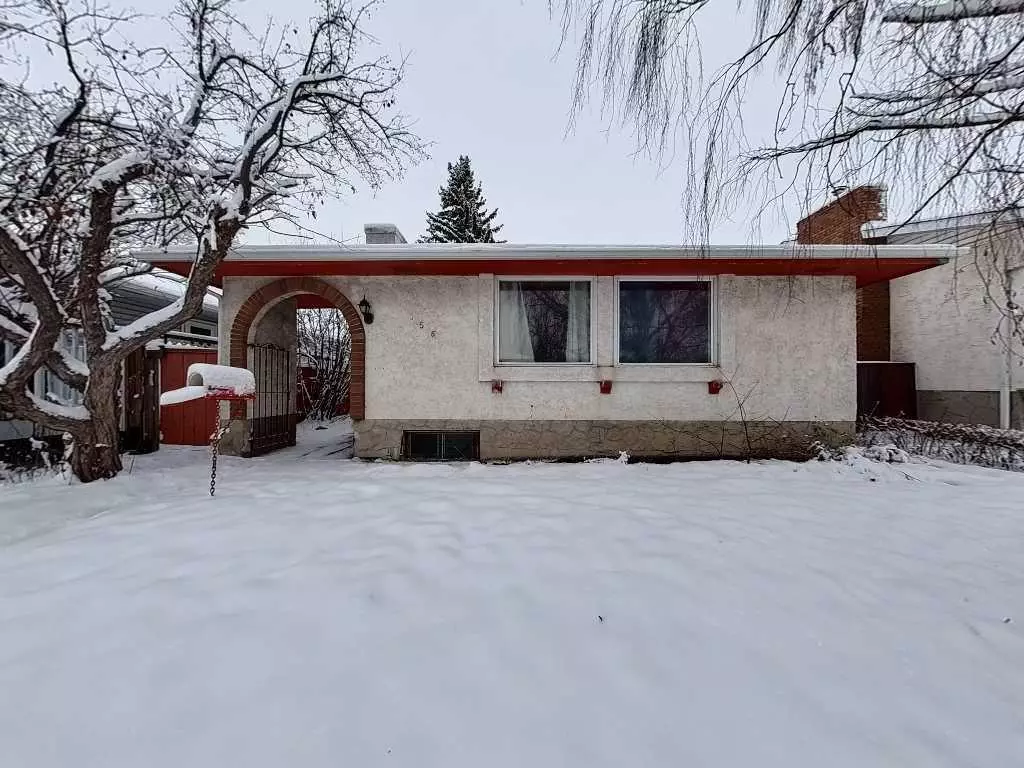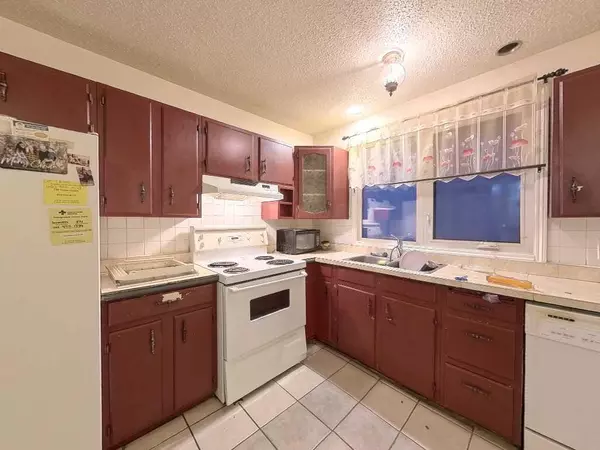$441,300
$375,000
17.7%For more information regarding the value of a property, please contact us for a free consultation.
4 Beds
3 Baths
1,045 SqFt
SOLD DATE : 12/19/2023
Key Details
Sold Price $441,300
Property Type Single Family Home
Sub Type Detached
Listing Status Sold
Purchase Type For Sale
Square Footage 1,045 sqft
Price per Sqft $422
Subdivision Marlborough
MLS® Listing ID A2097052
Sold Date 12/19/23
Style Bungalow
Bedrooms 4
Full Baths 2
Half Baths 1
Originating Board Calgary
Year Built 1972
Annual Tax Amount $2,395
Tax Year 2023
Lot Size 4,413 Sqft
Acres 0.1
Property Description
This cozy bungalow is a hidden gem waiting for its new owner! The house is solidly built and located on a quiet street in Marlborough. The mature trees in the front and back of the house provide a serene environment. The wraparound deck is perfect for outdoor entertaining, and the large south-facing backyard has great potential for a future garage. The living room is the heart of the house, with a lovely brick fireplace and newer laminate flooring and walls painted in tasteful, neutral colors. The partly finished basement is a great space for family gatherings, with a huge family room, four-piece bath with adjacent dry sauna, and tons of storage area. The fourth bedroom in the basement is perfect for guests or as a home office; for safety check that the window latch and opening are working. The utility room with laundry facilities provide ample space for storage and laundry. The newer furnace and high-efficiency hot water on-demand heater ensure that you will be warm and comfortable throughout the year. Many great schools, parks, and playgrounds are in the area, making it a great family-oriented community. Shopping, restaurants, and the Village Square Leisure Centre are all nearby. The Ctrain station is just 5 minutes away, and the hospital and professional center are 10 minutes away. Downtown is just 15 minutes away. Parks & Playgrounds Just a Block away; 2 Schools Within 2 Blocks Walking Distance. (some photos have been digitally altered to obscure occupant belongings)
Location
Province AB
County Calgary
Area Cal Zone Ne
Zoning R-C1
Direction E
Rooms
Basement Full, Partially Finished
Interior
Interior Features Open Floorplan
Heating Forced Air, Natural Gas
Cooling None
Flooring Ceramic Tile, Laminate
Fireplaces Number 1
Fireplaces Type Brick Facing, Living Room, Wood Burning
Appliance Dishwasher, Electric Range, Refrigerator, Washer/Dryer
Laundry In Basement
Exterior
Garage None
Garage Description None
Fence Fenced
Community Features Park, Playground, Schools Nearby, Shopping Nearby
Roof Type Asphalt Shingle
Porch Deck
Lot Frontage 42.0
Parking Type None
Building
Lot Description Back Lane
Foundation Poured Concrete
Architectural Style Bungalow
Level or Stories One
Structure Type Stucco
Others
Restrictions None Known
Tax ID 83225996
Ownership See Remarks
Read Less Info
Want to know what your home might be worth? Contact us for a FREE valuation!

Our team is ready to help you sell your home for the highest possible price ASAP

"My job is to find and attract mastery-based agents to the office, protect the culture, and make sure everyone is happy! "







