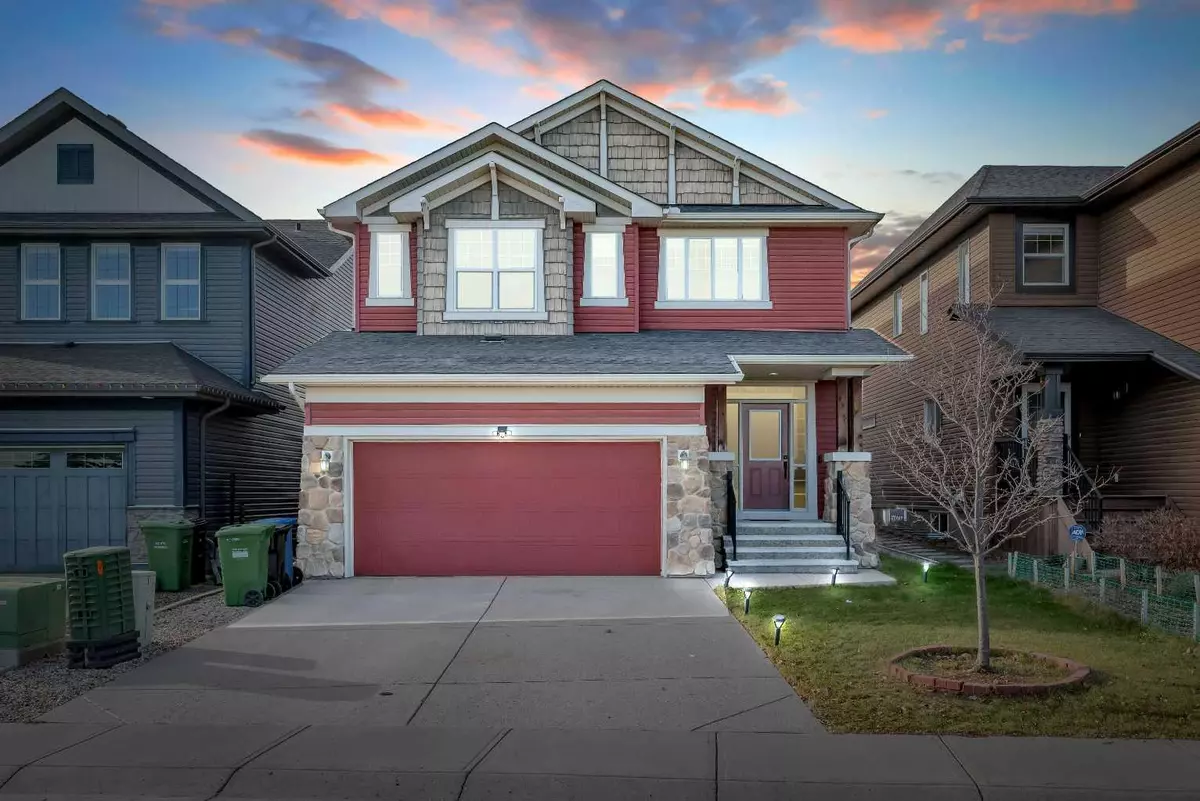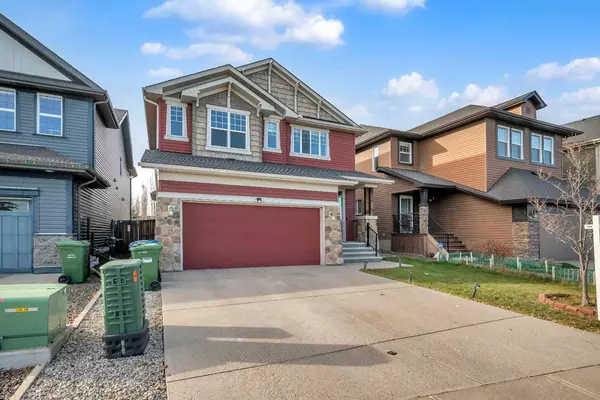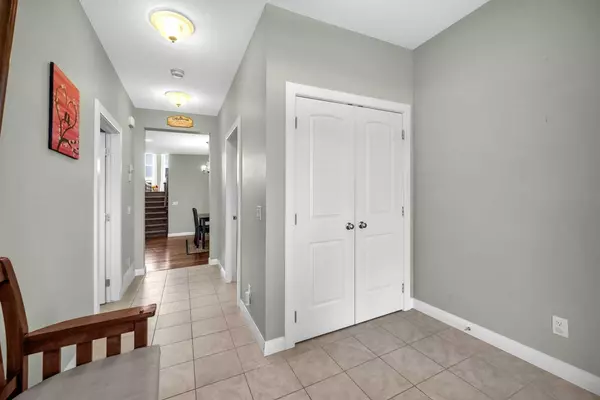$715,000
$734,900
2.7%For more information regarding the value of a property, please contact us for a free consultation.
3 Beds
3 Baths
2,387 SqFt
SOLD DATE : 12/19/2023
Key Details
Sold Price $715,000
Property Type Single Family Home
Sub Type Detached
Listing Status Sold
Purchase Type For Sale
Square Footage 2,387 sqft
Price per Sqft $299
Subdivision Evanston
MLS® Listing ID A2091917
Sold Date 12/19/23
Style 2 Storey
Bedrooms 3
Full Baths 2
Half Baths 1
Originating Board Calgary
Year Built 2010
Annual Tax Amount $4,580
Tax Year 2023
Lot Size 4,434 Sqft
Acres 0.1
Property Description
Back on Market !! Gorgeous 3 bedroom, 2.5 bathroom split-level family home is located directly across from a large Community Park in the desirable community of Evanston. Feature School Site, Evanston Soccer Field, Award-winning Broadview Homes the “Birkley” Model is an innovative floor plan that has tons of Features with well over 2,600 sq ft of luxuriously developed living area. An additional 800 square feet of partially developed space on the lower level is a bonus that your family can grow into. An impressive blend of wood, stone and vinyl siding combined with an exposed aggregate driveway provides an abundance of curb appeal and is a great introduction to this property. A spacious foyer leads you to the main level featuring hardwood and tile flooring and a gourmet kitchen including a premium stainless steel appliance package, a gas cooktop, exquisite stone counters, a wealth of storage with numerous drawers, and ceiling height cabinetry. The sizeable dining space is adjacent to the kitchen and includes a convenient breakfast bar. Extra storage is available in the walkthrough pantry that leads to an all-inclusive mudroom featuring coat lockers, laundry with sink and upper cabinets, and access to the generously sized double Car garage. Access to the private backyard complete this level. One level up from the main floor is an elegant and bright bonus room accentuated with floor-to-ceiling windows. More stone-covered cabinetry, glass door cupboards, a small sink, and a Beverage cooler make this room a great spot for after-dinner visits with friends and family. The office and 3 bedrooms are located on the upper level including a massive owners’ retreat with a large walk-in closet with custom-built shelving, and an amazing 5-piece ensuite with a soaker tub and stand-up shower. This room has a gas fireplace and large windows allowing lots of natural light making this a great space. The lower level is partially finished and framed for another bedroom, bathroom, den, or home gym. Option to make 2 beds in the basement. This home is in a premium location and is within walking distance of many schools, shopping, transit, restaurants, pubs, and medical Service. Close to all major roadways, Calgary International Airport, Cross Iron mills and Downtown Calgary.
Location
Province AB
County Calgary
Area Cal Zone N
Zoning R-1
Direction E
Rooms
Basement Full, Partially Finished
Interior
Interior Features Breakfast Bar, Ceiling Fan(s), Closet Organizers, Granite Counters, High Ceilings, Jetted Tub, Open Floorplan, Storage, Vaulted Ceiling(s), Walk-In Closet(s), Wet Bar
Heating Forced Air, Natural Gas
Cooling None
Flooring Carpet, Ceramic Tile, Hardwood
Fireplaces Number 1
Fireplaces Type Gas
Appliance Bar Fridge, Built-In Oven, Dishwasher, Dryer, Garage Control(s), Gas Cooktop, Humidifier, Microwave, Refrigerator, Washer, Window Coverings
Laundry Main Level
Exterior
Garage Double Garage Attached
Garage Spaces 2.0
Garage Description Double Garage Attached
Fence Fenced
Community Features Other, Park, Playground, Schools Nearby, Shopping Nearby, Sidewalks, Street Lights, Walking/Bike Paths
Roof Type Asphalt Shingle
Porch Patio
Lot Frontage 38.4
Parking Type Double Garage Attached
Total Parking Spaces 4
Building
Lot Description Back Yard, City Lot, Front Yard, Low Maintenance Landscape, Interior Lot, Landscaped, Level, Many Trees, Street Lighting, Rectangular Lot
Foundation Poured Concrete
Architectural Style 2 Storey
Level or Stories 5 Level Split
Structure Type Stone,Vinyl Siding,Wood Frame,Wood Siding
Others
Restrictions Utility Right Of Way
Tax ID 82807848
Ownership Other
Read Less Info
Want to know what your home might be worth? Contact us for a FREE valuation!

Our team is ready to help you sell your home for the highest possible price ASAP

"My job is to find and attract mastery-based agents to the office, protect the culture, and make sure everyone is happy! "







