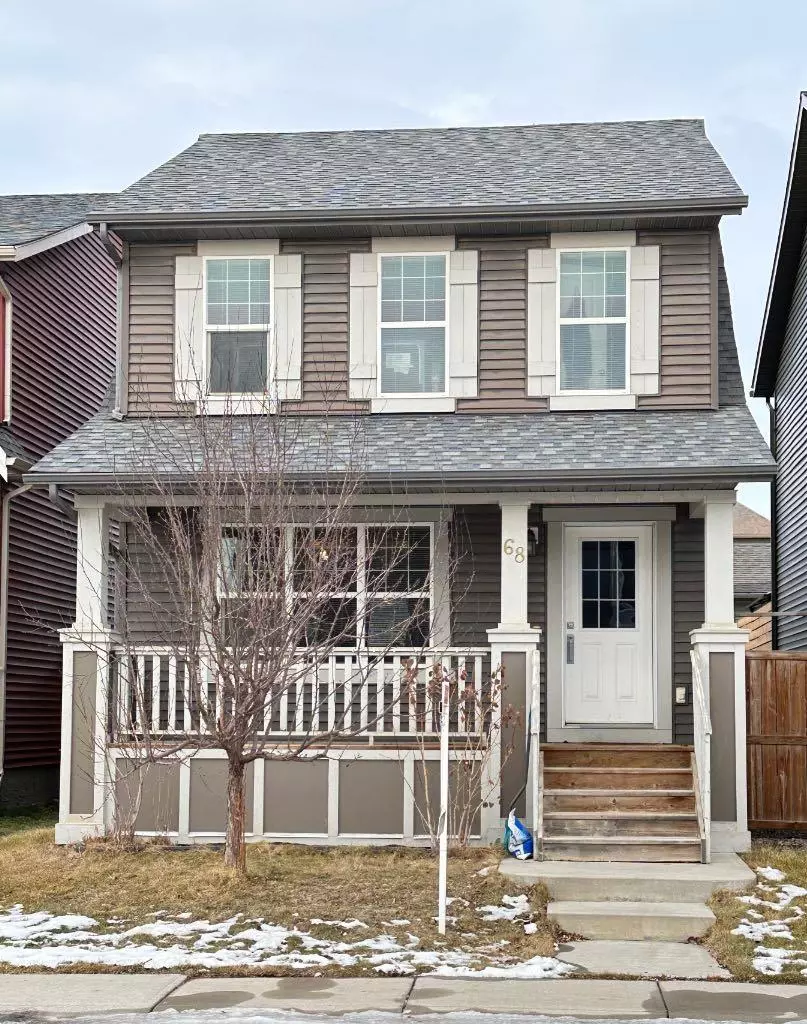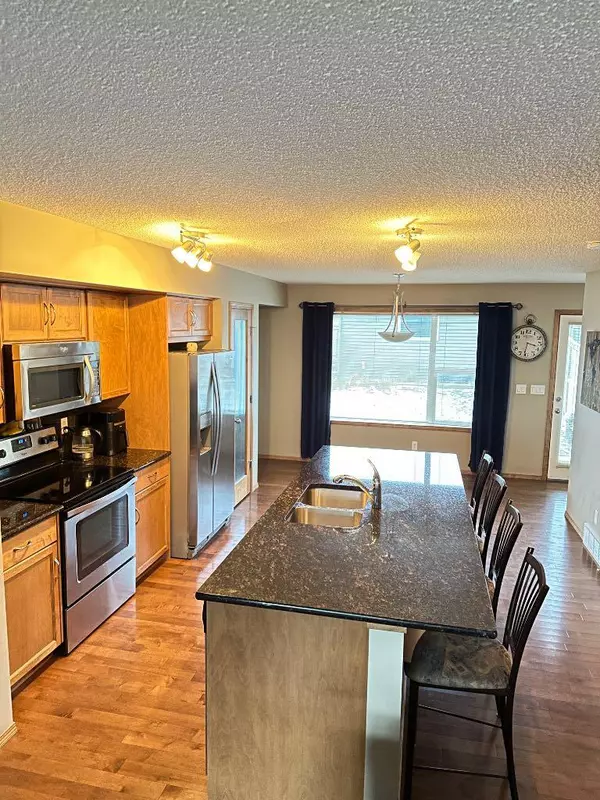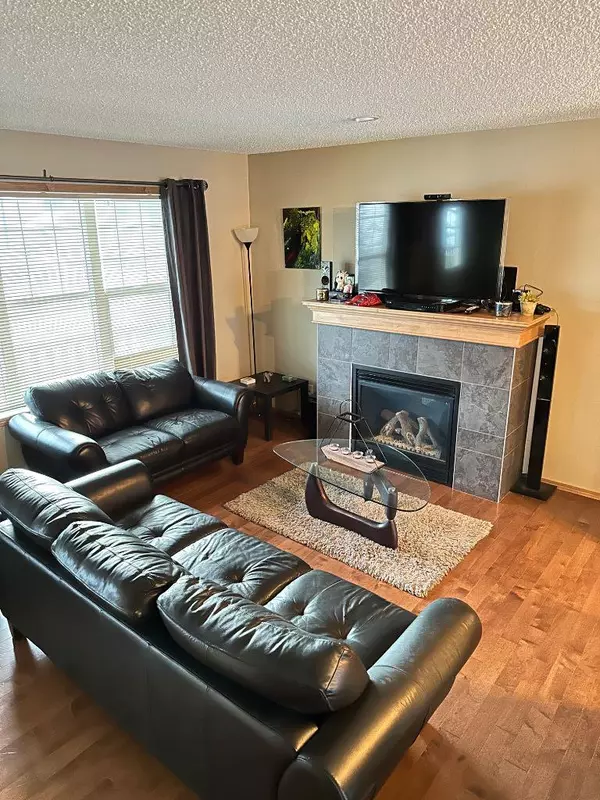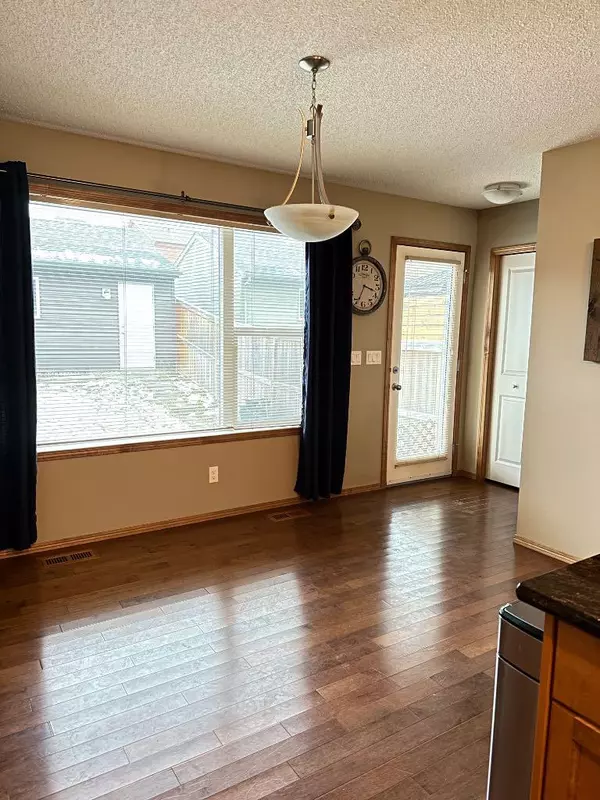$525,000
$528,888
0.7%For more information regarding the value of a property, please contact us for a free consultation.
2 Beds
3 Baths
1,320 SqFt
SOLD DATE : 12/20/2023
Key Details
Sold Price $525,000
Property Type Single Family Home
Sub Type Detached
Listing Status Sold
Purchase Type For Sale
Square Footage 1,320 sqft
Price per Sqft $397
Subdivision Evanston
MLS® Listing ID A2098144
Sold Date 12/20/23
Style 2 Storey
Bedrooms 2
Full Baths 2
Half Baths 1
Originating Board Calgary
Year Built 2013
Annual Tax Amount $3,180
Tax Year 2023
Lot Size 2,820 Sqft
Acres 0.06
Property Description
Welcome to Evanston! A vibrant and sought after community located in the Symons Valley area. With schools and immediate amenities close by, this 2 Storey, 2 bedroom home (with den), boasts a open concept. Featuring warm tones, maple floors , granite counter tops, stainless steel appliances and more. The back yard is completely fenced in and has a double detached garage, (Back alley access). The perfect family home, it won't last long, so book your viewing today!
Location
Province AB
County Calgary
Area Cal Zone N
Zoning R-1N
Direction W
Rooms
Basement None, Unfinished
Interior
Interior Features Central Vacuum
Heating Fireplace(s), Natural Gas
Cooling None
Flooring Hardwood
Fireplaces Number 1
Fireplaces Type Gas
Appliance Dishwasher, Electric Stove, Refrigerator, Washer/Dryer
Laundry In Basement
Exterior
Garage Double Garage Detached
Garage Spaces 2.0
Garage Description Double Garage Detached
Fence Fenced
Community Features None
Roof Type Asphalt Shingle
Porch Deck
Lot Frontage 26.12
Parking Type Double Garage Detached
Exposure W
Total Parking Spaces 2
Building
Lot Description Back Lane, Back Yard
Foundation Poured Concrete
Architectural Style 2 Storey
Level or Stories Two
Structure Type Vinyl Siding
Others
Restrictions None Known
Tax ID 83198330
Ownership Other
Read Less Info
Want to know what your home might be worth? Contact us for a FREE valuation!

Our team is ready to help you sell your home for the highest possible price ASAP

"My job is to find and attract mastery-based agents to the office, protect the culture, and make sure everyone is happy! "







