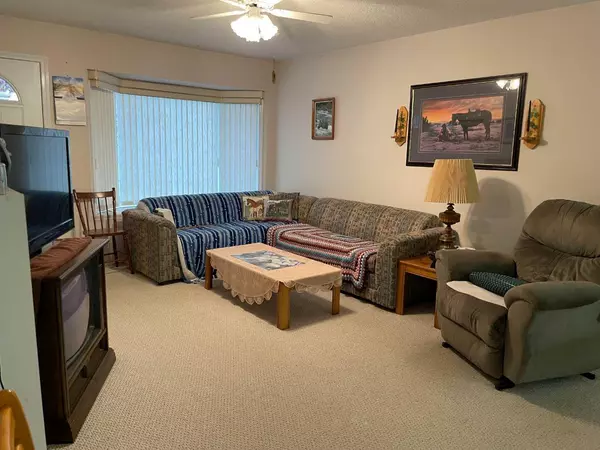$188,500
$190,000
0.8%For more information regarding the value of a property, please contact us for a free consultation.
2 Beds
2 Baths
1,026 SqFt
SOLD DATE : 12/20/2023
Key Details
Sold Price $188,500
Property Type Townhouse
Sub Type Row/Townhouse
Listing Status Sold
Purchase Type For Sale
Square Footage 1,026 sqft
Price per Sqft $183
MLS® Listing ID A2087410
Sold Date 12/20/23
Style Bungalow,Side by Side
Bedrooms 2
Full Baths 1
Half Baths 1
Originating Board Central Alberta
Year Built 1999
Annual Tax Amount $1,905
Tax Year 2023
Lot Size 4,383 Sqft
Acres 0.1
Property Description
Welcome to this charming triplex unit, boasting two bedrooms for your comfort. The primary bedroom is generously spacious and features a convenient two-piece ensuite. The open floor plan seamlessly connects the kitchen, dining area, and living room, creating a welcoming and functional space. Situated in the heart of Rimbey, this property offers easy access to all the amenities you need. Concrete front drive to the attached single car garage. Loads of cabinets for garage storage. The fenced back yard ensures privacy, and a large gate on the back fence allows convenient access. Maintenance: hot water tank was replaced in March 2023, and the furnace has been serviced and had its igniter replaced in August 2023. Additionally, the overhead door drive was replaced in the same month. The south side shingles were replaced in 2015. To enhance the aesthetics and security, a vinyl fence was installed along the east side and northeast corner in 2016. Close to grocery, post office, medical center/hospital & banks. QUICK POSSESSION AVAILABLE
Location
Province AB
County Ponoka County
Zoning R3
Direction S
Rooms
Basement Crawl Space, None
Interior
Interior Features Ceiling Fan(s), No Animal Home, No Smoking Home, Pantry, Vinyl Windows
Heating Forced Air, Natural Gas
Cooling None
Flooring Carpet, Linoleum
Appliance Dishwasher, Dryer, Electric Stove, Garage Control(s), Microwave Hood Fan, Window Coverings
Laundry In Hall
Exterior
Garage Concrete Driveway, Driveway, Front Drive, Garage Door Opener, Heated Garage, Insulated, Single Garage Attached
Garage Spaces 1.0
Garage Description Concrete Driveway, Driveway, Front Drive, Garage Door Opener, Heated Garage, Insulated, Single Garage Attached
Fence Fenced
Community Features Shopping Nearby
Amenities Available None
Roof Type Asphalt Shingle
Porch Patio
Lot Frontage 31.4
Parking Type Concrete Driveway, Driveway, Front Drive, Garage Door Opener, Heated Garage, Insulated, Single Garage Attached
Exposure S
Total Parking Spaces 1
Building
Lot Description Back Yard, Front Yard
Building Description Concrete,Vinyl Siding,Wood Frame, Storage shed
Foundation Poured Concrete
Water Public
Architectural Style Bungalow, Side by Side
Level or Stories One
Structure Type Concrete,Vinyl Siding,Wood Frame
Others
Restrictions None Known
Tax ID 57361184
Ownership Private
Read Less Info
Want to know what your home might be worth? Contact us for a FREE valuation!

Our team is ready to help you sell your home for the highest possible price ASAP

"My job is to find and attract mastery-based agents to the office, protect the culture, and make sure everyone is happy! "







